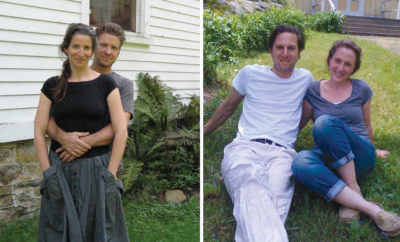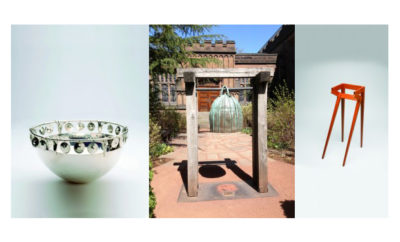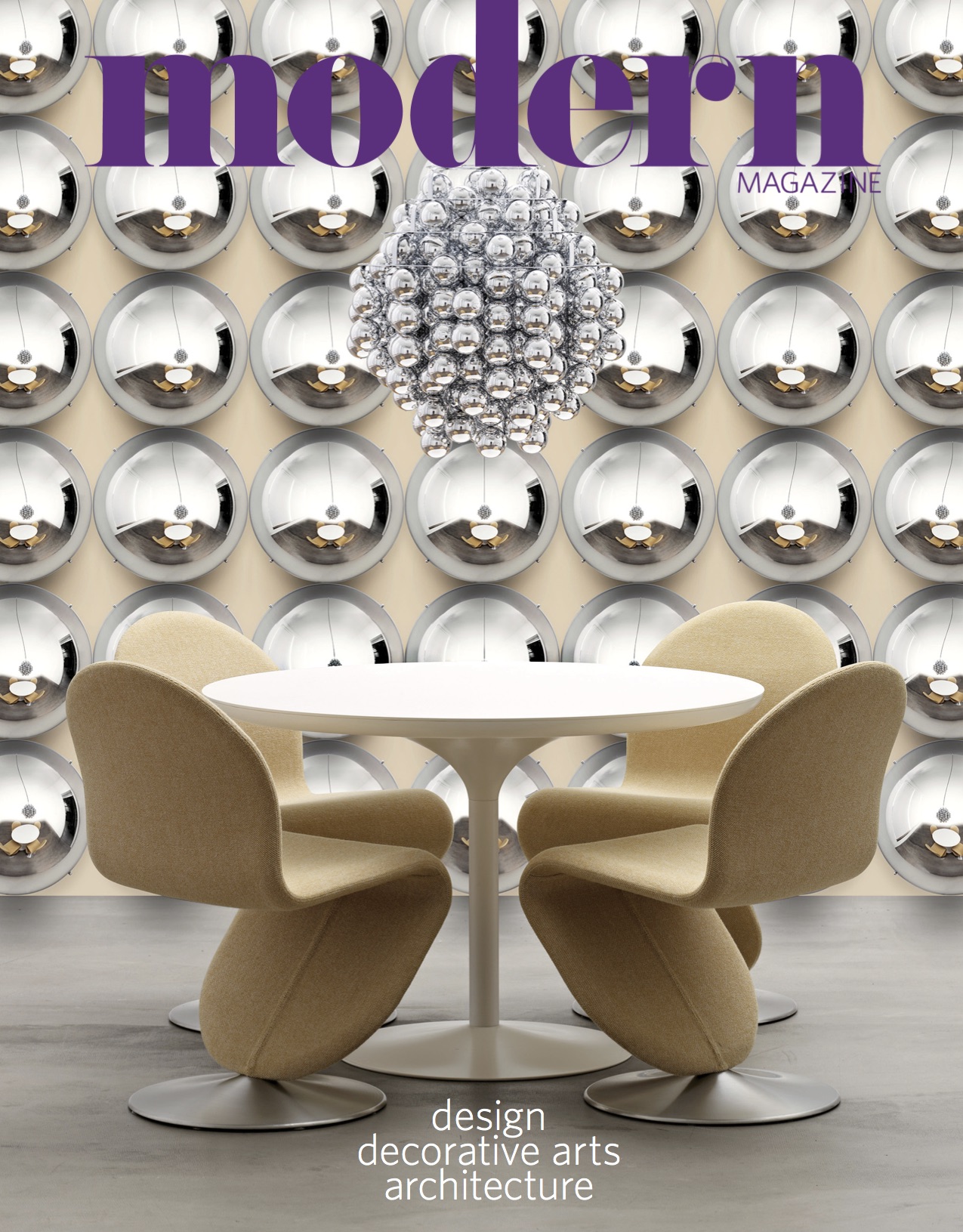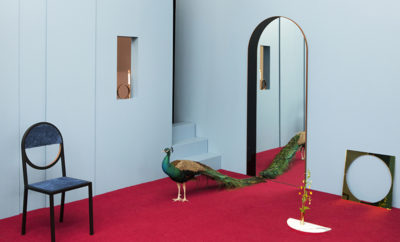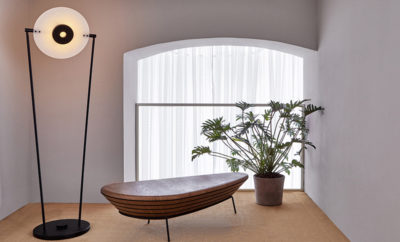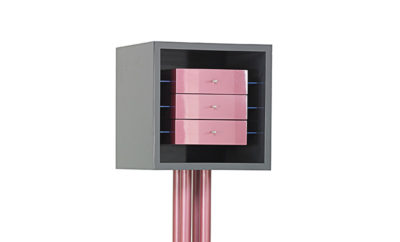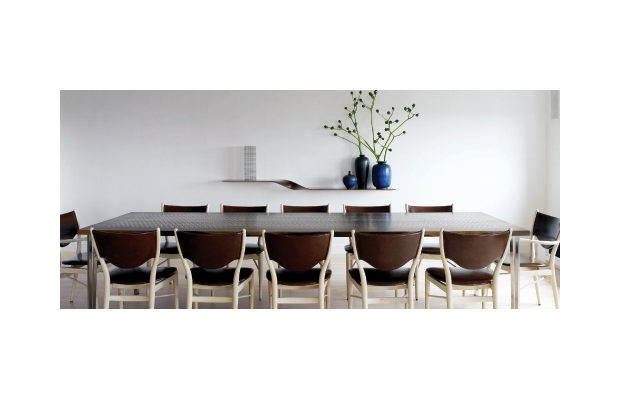 The focus of the dining area is the Baer table by Khouri Guzman Bunce (KGB) surrounded by twelve leather-upholstered beech dining chairs by Finn Juhl from the 1950s. | Photography by Richard Powers.
The focus of the dining area is the Baer table by Khouri Guzman Bunce (KGB) surrounded by twelve leather-upholstered beech dining chairs by Finn Juhl from the 1950s. | Photography by Richard Powers.
Feature
Spellbound
CAROL EGAN WORKS MAGIC WITH AN APARTMENT ON FIFTH AVENUE
For any New York designer a project on a storied Fifth Avenue block in the Lenox Hill neighborhood formerly known as Millionaires’ Row would be a plum assignment, especially an apartment with breathtaking views of Central Park. But it was the Dublin-born New Yorker Carol Egan—known for bringing downtown verve to uptown residences (though she also finds time to fit in commercial clients like the Thompson Hotel in Soho and the New York Mets)—who caught the attention of the owners of this apartment.
The clients, a couple who are longtime art collectors and passionate fans of Scandinavian design, wanted to create a functional modern space that would be ideal for entertaining and lend itself to both their contemporaryand traditional works. When Egan first sat down with them to discuss a plan, they had an immediate meeting of the minds. Together they decided to use choice pieces by such Scandinavian heavy hitters as Finn Juhl, Poul Kjærholm, Nanna Ditzel, and Berndt Friberg, expressive of both beautiful craftsmanship and simplicity, intertwined with contemporary works by of-the-moment design stars such as Khouri Guzman Bunce (KGB), Sebastian Errazuriz, and Nada Debs.
For Egan it was a dream project—clients with great taste who were also willing to put in the time necessary (two years) to create a beautiful and functional space. The three thousand-square-foot corner apartment is on the sixteenth floor of a building designed in 1950 by Sylvan Bien (who also designed the Hotel Carlyle, the Beverly Hotel, and the Grolier Building). When Egan did a first walk-through, the apartment still had the prior tenant’s furniture in it, and was completely outfitted in the art deco style with a lot of burl and two-toned woodwork —“a very yellow and brown sort of patchwork,” she says. But the clients “really liked the bones and wanted to retain as much of the original layout as possible. We wanted to update it architecturally and make it very clean and crisp and minimal.” To do this, Egan brought in architect Carl Muehleisen to help take the space into the twenty-firstcentury. Looking at before and after photos it is hard to believe it is the same apartment.
Egan’s attention to drama and detail is apparent the moment one steps through the door. There’s a foyer that opens onto a gallery created by the installation of a floating wall that also creates a corridor between the kitchen and dining area. One side of the wall faces the entry and serves as part of the gallery space with inset track lighting to illuminate the clients’ rotating artwork (recently they switched out contemporary pieces for nineteenth-century oil paintings). The other side is all about function—double doors open to reveal built-in cabinetry where liquor, silverware, and flatware are neatly stored.
The gallery opens into an open-plan dining and living room with a bar area for entertaining. “The thing about this apartment,” Egan explains, is that it is “all about the living room and the dining room as the main public areas, and the private spaces are very private and cocooned in the back.” The focal point of the dining area is a long white oak table with silicon bronze inlay by KGB paired with twelve Finn Juhl chairs. A chrome-plated chandelier by David Weeks hangs above the table like a graceful ballerina; the shades on the ends of the arms easily rotate to cast light up or down.

The open-plan living and dining area is a perfect place for entertaining, with sweeping views of Central Park. Two Vladimir Kagan sofas flank a chrome coffee table designed by Nada Debs. The custom-colored area rug is from Vanderhurd in New York.
On a single wall-mounted shelf designed by Egan are ceramics by Swede Berndt Friberg. “It was designed to replace the need for a traditional buffet,” explains Egan, “because of its two levels, we always knew it would be home to more sculptural art.” Designed using 3D prototyping and then executed by a furniture maker in Hoboken, New Jersey, the piece is pure elegance carved from a walnut slab.
Since the couple entertains constantly, Egan tried to select furniture that could be deployed in various ways. Two organically shaped Vladimir Kagan sofas cradle a multi-tiered Pebble coffee table designed by rising Lebanese design star and RISD graduate Nada Debs. The configuration of the table can be adjusted easily and custom-colored tops pop on and off. The clients wanted to keep the original maple floors, but their yellowish color dated the space and reminded Egan of a basketball court. After several rounds of stripping and bleaching the wood, she achieved a beautiful gray-white color that gives a bigger and loftier feel to the space .
One of the design challenges Egan faced was how to incorporate a bar for the owner, who “wanted to be able to come home, pour himself a glass of Scotch, and hang out.” At first, Egan laughs, “I thought, ‘oh my goodness, a bar in the living room.’” But she and Muehleisen devised a design that reads like a piece of furniture: paired with stools by Danish designer Erik Buch, the front section is of fretted walnut with a solid walnut top while the back bar is a sleek combination of walnut and bronze.
One of Egan’s favorite rooms is the compact and ingenious powder room, which conjures the feel of a sleek ocean liner. A white Corian framework encloses the sink and shelves below. An Italian metal mirror from the 1960s hangs above the sink and two Louis Vuitton vanity trunks tucked in the bottom compartment add a splash of color and elegance. “We integrated lighting in the ceiling so that it all sort of glows,” Egan says.
The private quarters are at the back of the apartment. “The couple wanted a master bedroom and studies that were both comfortable and serene,” Egan says. “Natural textures and fibers were very important,” so hand-woven wool carpets and linen wall coverings were used in both studies. In the woman’s, Egan juxtaposed a Nanna Ditzel teak desk with a Charles and Ray Eames for Herman Miller Soft Pad Management chair. On one wall a Sebastian Errazuriz Piano Wall Shelf Unit is arranged to conform to the shapes of the owner’s Japanese basket collection. “They work in these rooms daily,” explains Egan, “printers and phones and filing systems exist but are unobtrusive.” For the man’s study Egan selected a rosewood desk by Dane Kai Kristiansen and paired it with a solid oak rolling Dunbar chair from the 1950s. Two stuffed and brass-studded armchairs by New York furniture maker Roman Thomas add a bit of old-school glamour and provide extra seating for guests.

One study is filled with Danish furnishings, including a rosewood desk by Kai Kristiansen and a teak desk organizer by Pedersen and Hansen, both from the 1960s, as well as contemporary armchairs from Roman Thomas and bronze standing lamps by Cedric Hartman.
This is an exciting time for Egan: in addition to residential projects, she’s at work on new designs for her furniture line, now exclusively sold at Maison Gerard in New York but soon to be making its way to Europe. First stop is the Themes and Variations Gallery in Notting Hill.


