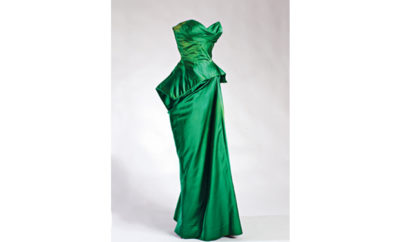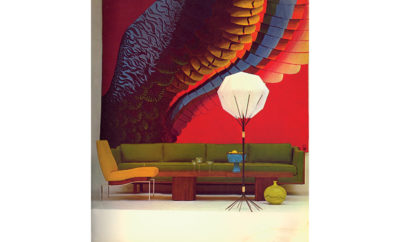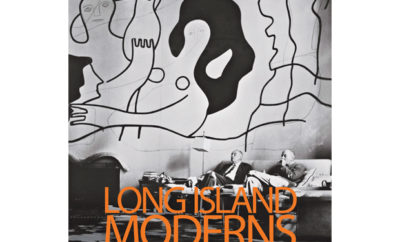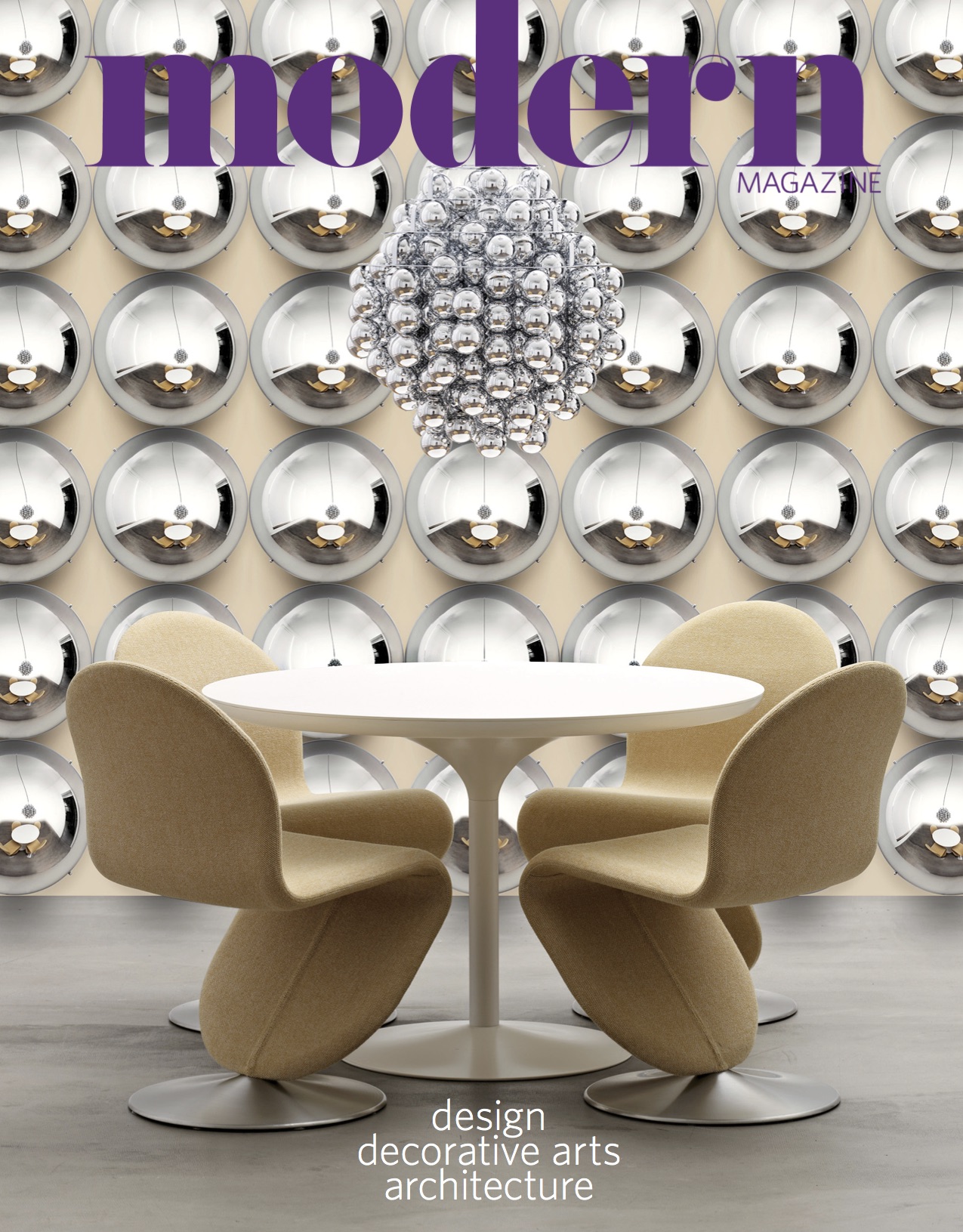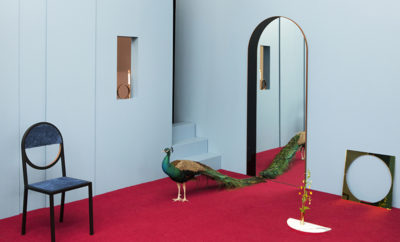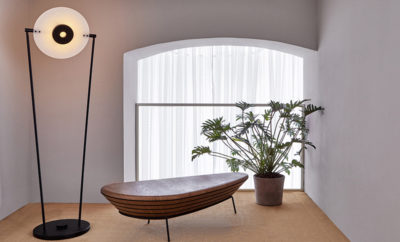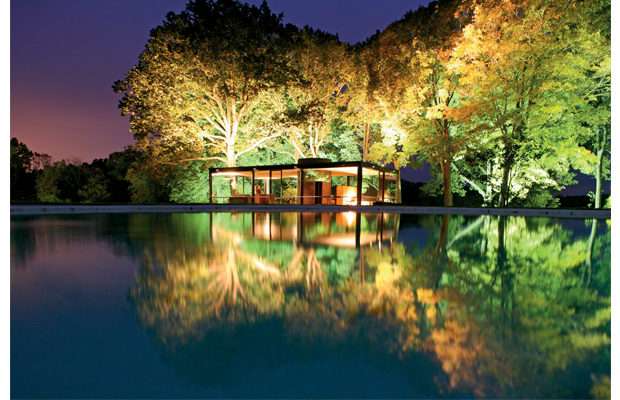
Feature
Philip Johnson’s Glass House

A View with a Room
Philip Johnson’s architectural masterpiece may not be his famed Glass House, but rather the landscape that surrounds it.
Visiting Philip Johnson’s Glass House, you would guess, as Jasper Johns did, that its architect and owner was one lucky guy. As Johns recalled for The New York Times in an article published shortly after Johnson’s death in 2005, when he first saw the house in New Canaan, Connecticut, he said: “Philip, it’s so incredible that you’ve found this location for your house, because you’re not aware of being in it, you’re just aware of this incredible landscape.”
“Yes, I was very fortunate,” Johnson replied, adding: “I think next year we’ll put those trees over there.”
As that comment makes clear, luck had nothing to do with the Glass House or its site. Much has been said about its architecture—a simple rectilinear steel frame walled with glass. Still startling to behold, the Glass House, built in 1949, is now incontestably one of the icons of twentieth-century modernism. But less has been said about the nose on its face: the remarkable, full-circle view. Collaborating from the mid-1960s onward with his companion, the curator David Whitney, Johnson transformed the world around the house into the world the two wanted to see through the glass, framed like a work of art. The house took three years to build; the view took fifty-six.
Famous as it is, the thirty-two-foot-by-fifty-two-foot transparent box, with the Mies van der Rohe living room furnishings and a painting by Poussin, is merely the pivot on which forty seven acres of aesthetic intention turn. Johnson and Whitney’s influences include eighteenth-century picturesque landscape design, formal seventeenth-century French royal gardens, the villas of antiquity, seventeenth-century landscape painting, and nineteenth-century panoramas.
In some ways Philip Johnson was a better landscape person than an architect,” says Deborah Nevins, a New York landscape designer. Nevins recalls his other highly regarded landscape: the sculpture garden at Manhattan’s Museum of Modern Art. “It’s so in tune—perfect harmony,” she says. “When you look at it, there’s nothing you really want to change.” Similarly, “the editing is what’s so wonderful about the Glass House,” Nevins explains. “He was a manager of the woods.”
Or, rather, a stage manager. Over forty-four years, Johnson added ten lots to the original five acres purchased in 1946. The initial lot was densely covered with scrubby second- and third-growth forest. Johnson’s companion at the time, Jon Stroup, fighting through brush, accidently discovered the promontory that the Glass House now sits on, as if the land had been waiting for the building.
The architectural historian Vincent Scully recalls the first brutal swath of clearing. “Philip kept cutting down trees, and all those who loved trees were constantly trying to get him to stop,” Scully says. Johnson called the trees “wallpaper”—something you could remove if you didn’t want to look at it. When the house and the landscape closest to it were complete, Johnson referred to the view he had installed as “expensive wallpaper,” meaning he had chosen it and put it up.
“It’s kind of ‘very natural’ high-maintenance, if you know what I mean,” Brendan Tobin, the resident groundskeeper, says. Tobin, a friendly twenty-four-year-old, doesn’t give the impression of being custodian of one of modernism’s chief cultural properties. He signed on when he was 16 years old and Johnson and Whitney were still making changes to the landscape. Johnson willed the property to the National Trust for Historic Preservation. (Whitney also died in 2005, six months after Johnson.) Expenses involved with landscape issues—including grounds maintenance, carrying costs for parcels purchased to protect the Glass House’s view and planting to screen out neighboring estates—total $643, 300, or roughly 35 percent of the trust’s annual budget. Ultimately, the view, not the building, will be the Glass House’s most critical preservation issue. You can re-glaze windows; you can’t refit the historic oaks they look out on.
As Johnson bought adjacent parcels of land to protect his view, those acres also had to be designed. Tobin describes the process that took place as late as the 1990s: “Mr. Johnson and Mr. Whitney used to send us down to the woods with walkie-talkies. They’d go, ‘Five trees to the left; six trees to the right. Put an X on it. Mark it.’ They slowly removed a lot of the trees in the forest, to create ‘light tunnels,’ if you will.” Tobin, standing by the west façade of the house, gestures into the distance, where spots of sunlight dapple the floor of the woods gently, like grazing deer. “You see, to the northwest, that valley of light?” he asks. “That’s all intentional.”
Fields were created to the north and south, then selectively repopulated with plantings—such as a lone yellowwood that is the focal point of the view to the south—and several small buildings, some fanciful, set in the distance, like traditional follies. To the east of the Glass House stands the Brick House, which served as sleeping quarters for guests. Between the two is a formal lawn with gravel paths cut into it at diagonals, like the radiating axes of a French château garden.
To the west is the “beauty” view. Unlike the mannered court on the east side, the westward view depicts nature as wilderness, in the romantic style, more English or Italian than French. It’s as though there are two lessons in landscape going on simultaneously. The western view hovers in the glass, beyond the promontory, sailing away through a towering stand of oak trees, down over a cascade of boulders that tumble to a pond, and above a sea of undulating woods that extends through the Rippowam River Valley to the horizon.
It is every bit as trained as the lawn on the other side, where Tobin, the groundskeeper, mows the grass in a diagonal plaid pattern that Johnson and Whitney liked, and edges the gravel paths with sheep-shearing clippers, for precision.
Tobin and Cervin go through all of the trees on the property twice a year, taking inventory and bringing things back in line with the way Johnson and Whitney wanted them. The most important trees—the mature oaks next to the house that provide a sheltering canopy—are aggressively pruned to a height of sixty feet to form a “cathedral” ceiling above the roof. The thick oak trunks in the foreground seem like classical columns. Johnson once told a group of students that he would be happy living in the nave of the cathedral at Chartres, and in essence, he did.
Vincent Scully suggested to an interviewer in 2008 that the Glass House owed its success, as architecture, to the thing it was designed to frame. “That’s why it’s a great space,” Scully said. “It’s a monument to a place.”
If so, it is a place of pure invention—Arcadia, not Connecticut. The English critic William Hazlitt wrote of the landscapes of Poussin—whose The Burial of Phocion is displayed at the center of the Glass House—that the painter saw nature “through the glass of time.”
That is the view a visitor takes in today.
William L. Hamilton is a New York journalist who often writes about deisgn.


