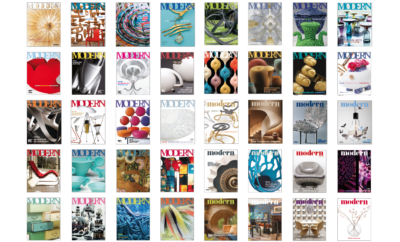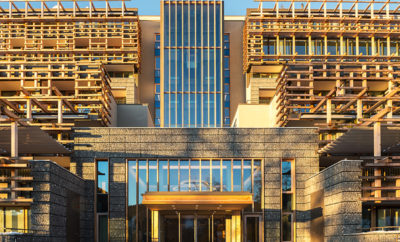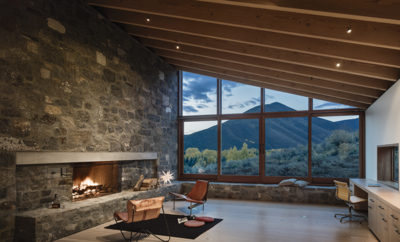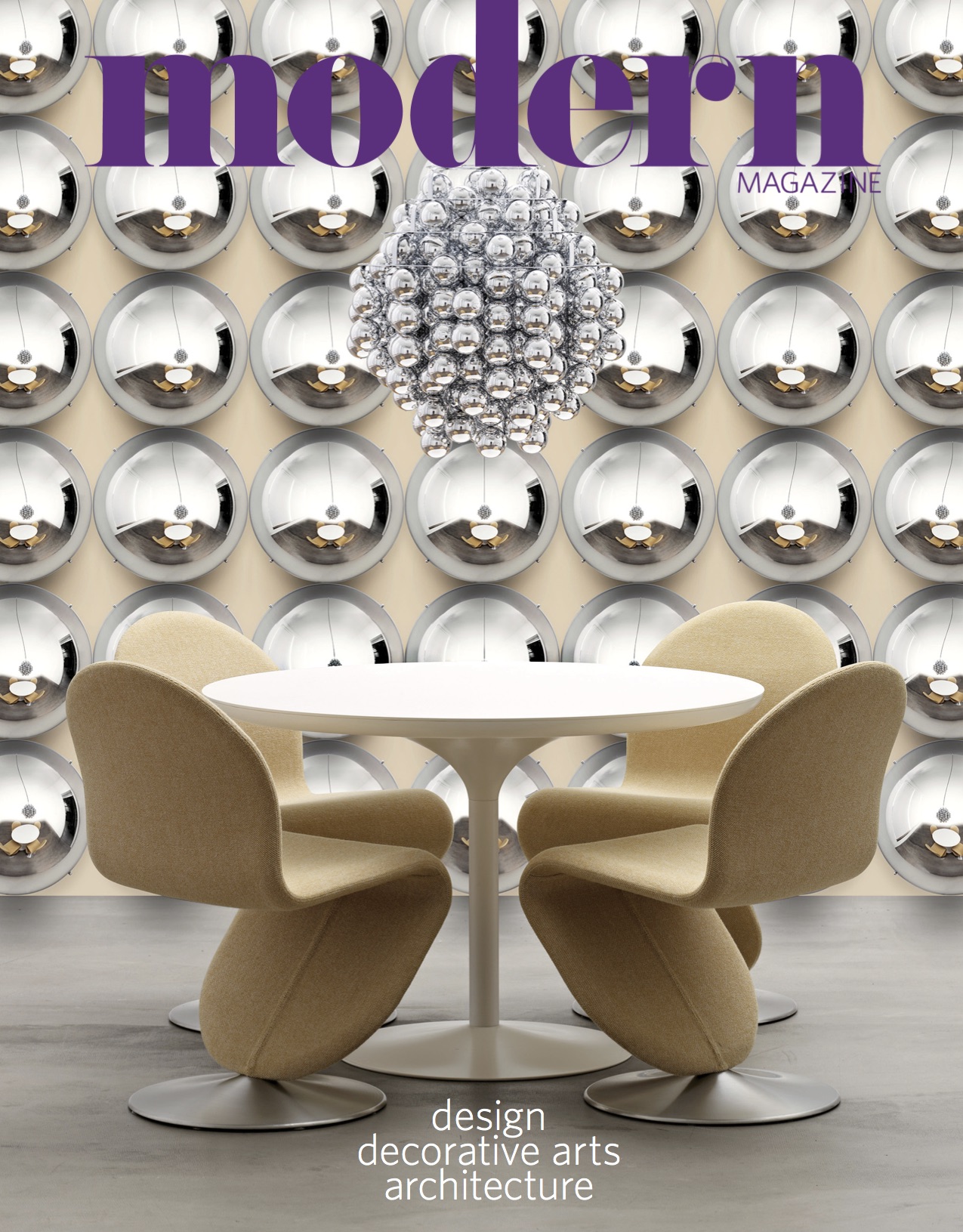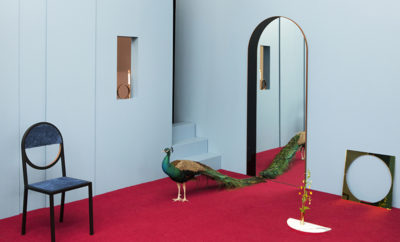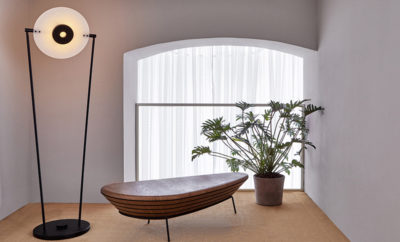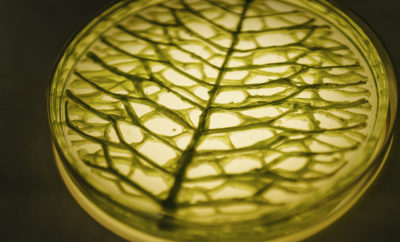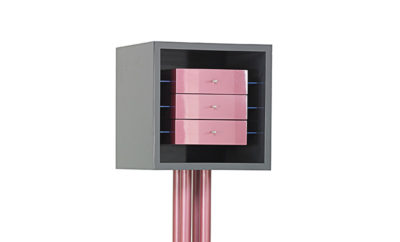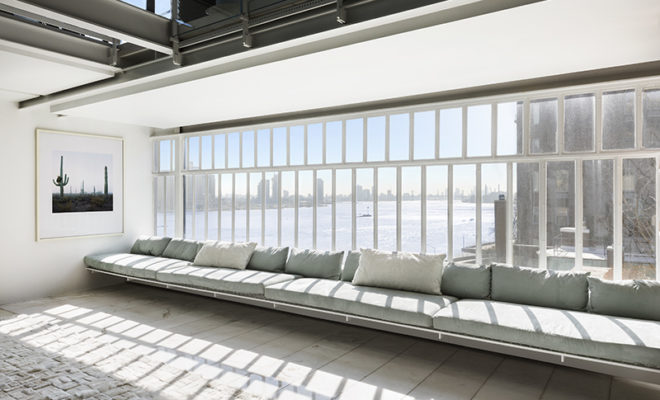 Photograph courtesy of the Paul Rudolph Heritage Foundation.
Photograph courtesy of the Paul Rudolph Heritage Foundation.
Architecture
Paul Rudolph’s Modernist Manhattan Home Hits the Market for $18.5 Million
It’s one thing to live in a Paul Rudolph house, another to live in Paul Rudolph’s own house—and the chance is now yours, provided you have ample funds ($18.5 million, to be exact) and a sense of both the gravity and the fun of the opportunity. The home is the iconic 23 Beekman Place, located in Manhattan’s tony Turtle Bay neighborhood, which includes Rudolph’s penthouse and three units on the five floors below.
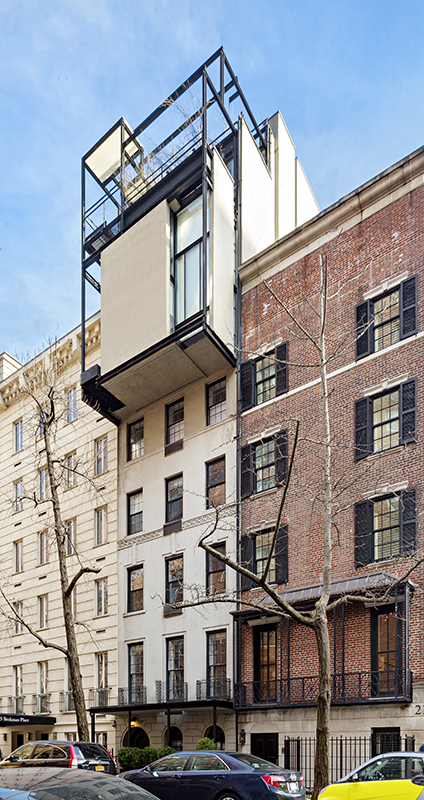
Photograph courtesy of the Paul Rudolph Heritage Foundation.
To live in the home of an august architect might seem like a sacrilege, but given Rudolph’s well-recored conviviality as a host, it somehow seems less so here. Often architects arrive at a formula for their home and live happily ever after, but Rudolph was a ceaseless domestic tinkerer, especially in his underutilized later decades. Without lawns for new wings or pavilions as the urge to build anew struck, he was compelled to bore upwards—in twentieth-century John Soane style. He lived in the 1867 town house intermittently from 1961 to 1997, updating its interior more than once and summitting it with a “squintingly” four-story cantilevered addition in the late 1970s—giving it altogether one of the more complicated pasts for a New York City Landmark (a designation it received in 2010).
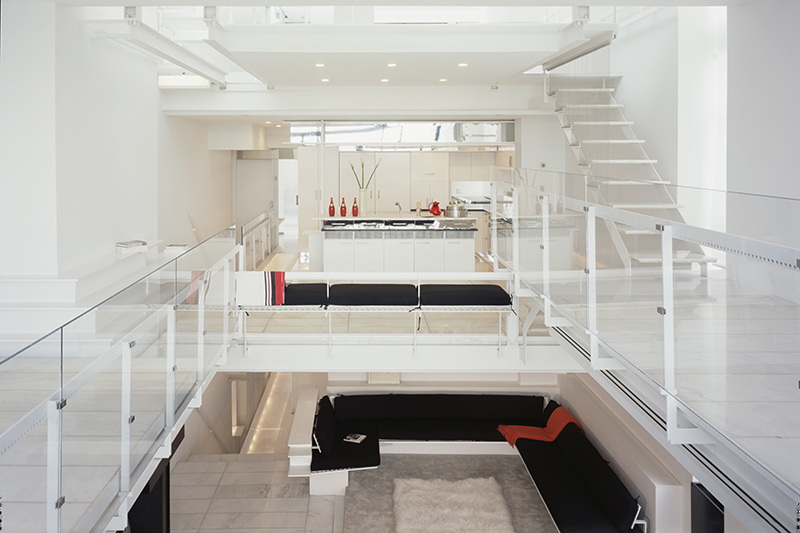
Photograph courtesy of the Paul Rudolph Heritage Foundation.
The first Rudolph-created iteration of 23 Beekman in the 1960s was in marked contrast to much of his other work. He was, as Sylvia Lavin wrote in her excellent essay “Unhabitated Architecture,” an architect who operated in one register “according to the predictable and calculable logic of structure” in most of his public commissions and on the other according to “the unpredictable logic of desire” in his more personal residential experiments, few more personal than his own home. The early forms of Beekman Place strongly reflected the latter tendency, which Lavin likens to the work of Verner Panton. The strategies at work, quite in contrast to most of his commissions, included, as Lavin writes, “monolithic material palettes: allover shag carpet and extensive mirrors; extreme plays of luminous grisaille; crowded agglomerations of surfaces and furnishings; and mass-produced materials used in an artisanal fashion that mimics assembly-line production.” This camp iteration of 23 Beekman, with its wall-to-wall carpeting and Bruce Goff–like turn to mass-market objects as decor, including mirrored plastic discs on nylon fishing line, and for a time, a light wall, was effaced in large part in the late ’70s renovation that added the magnificent penthouse and atrium. Rudolph’s shiny new tiers were full of adventure and spatial ingenuity. Consisting of a steel frame clad with concrete panels, the penthouse alone actually features seventeen (!) different levels, several surrounding a double-height living room.
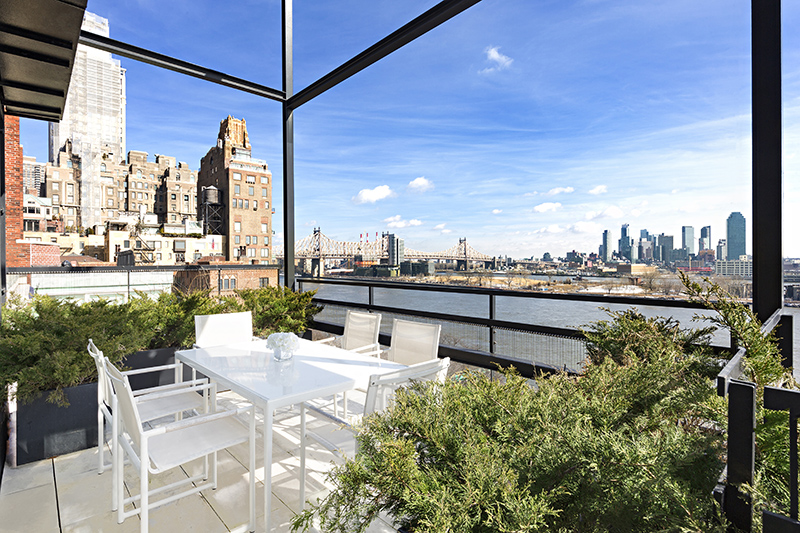
Photograph courtesy of the Paul Rudolph Heritage Foundation.
A few of the house’s more outré and dangerous elements have been removed—such as the transparent Lucite bathroom suspended above the kitchen and the plexiglass elevator—while other perilous elements have been girded with additional rails and barriers. But the spirit of the penthouse remains well alive after a mid-2000s renovation by Della Valle Bernheimer reversed some malign earlier changes. Some of the reflectiveness has been pared away, reports Kelvin Dickinson of the Paul Rudolph Heritage Foundation, who attests that “in the most recent renovation, the current owner put as much ‘Rudolphian’ character back into the design as possible, given the amount of material previously removed (and subject to current building code restrictions).” Plastic laminate finishes and mirrored plastic laminates had been removed in the 1990s, and a more muted paint palette now prevails for an age in which conspicuous reflection and consumption is mainly to be found in the form of “Subzero refrigerators, a Bosch dishwasher and a Gaggenau six burner stove,” as described in the real estate listing.
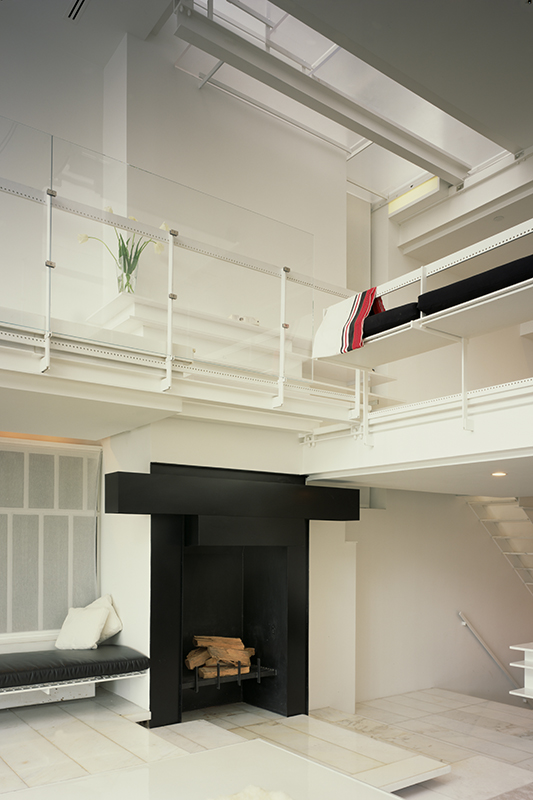
Photograph courtesy of the Paul Rudolph Heritage Foundation.
It’s a minor golden age for Rudolph’s New York homes, with the news of designer Tom Ford’s purchase of Rudolph’s Halston House last month, a lead that a discerning buyer should not fail to follow here.


