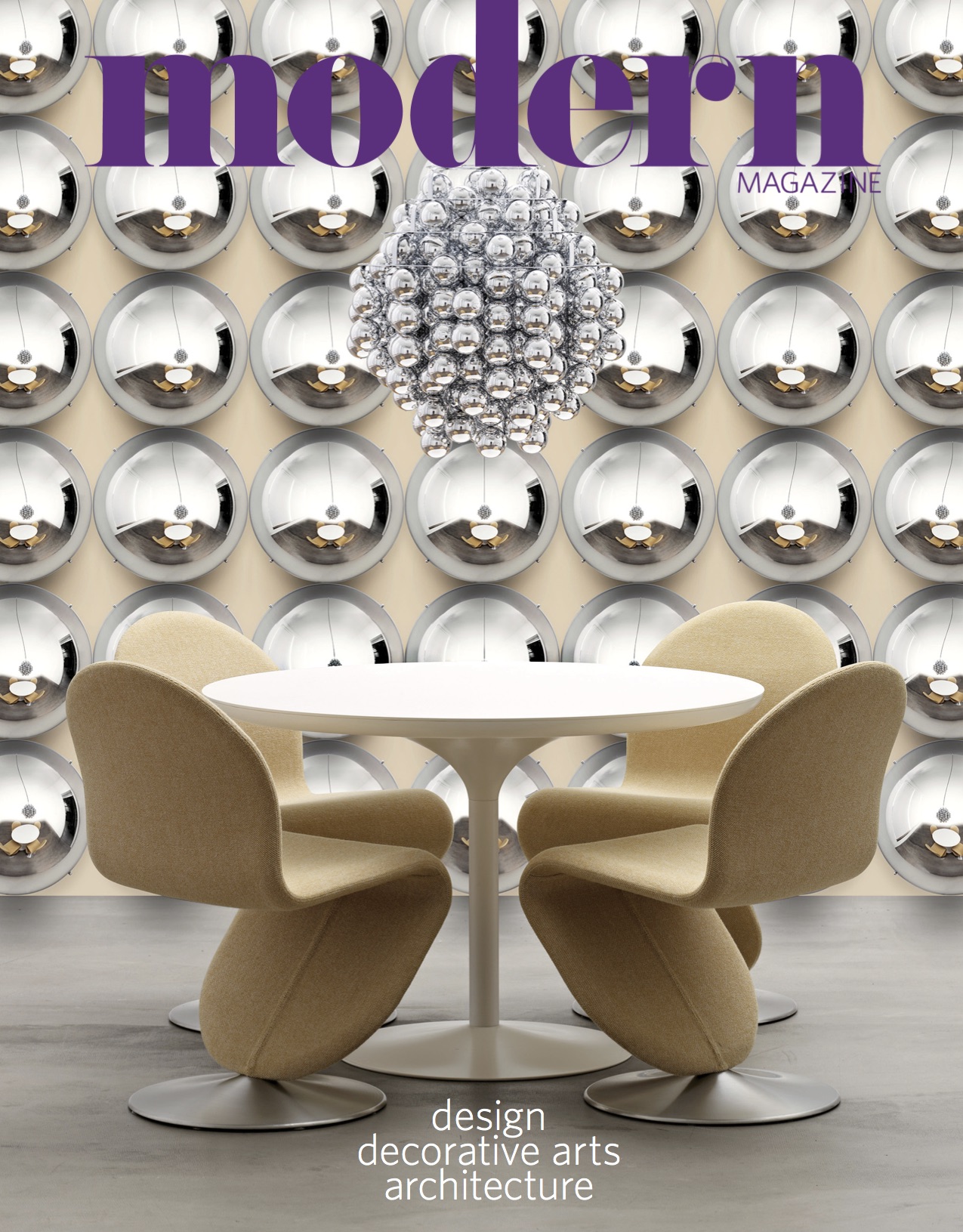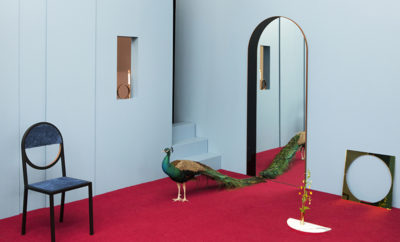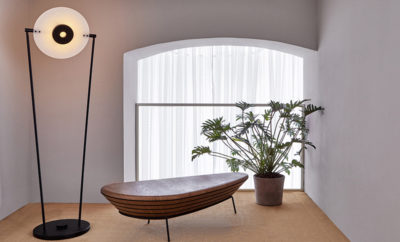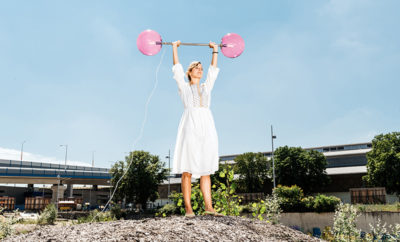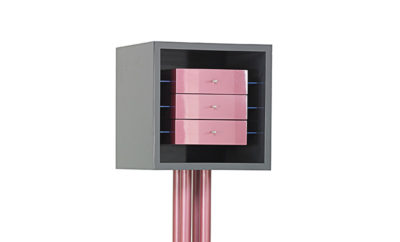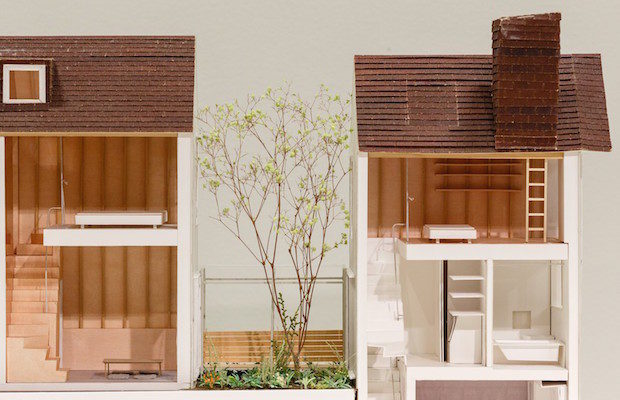 Photo by Miles Willis / Getty Images
Photo by Miles Willis / Getty Images
Architecture
Bold Experiments in Urban Living: The Japanese House at London’s Barbican
The first sight for visitors entering The Japanese House, Architecture and Life after 1945 is a sink with some utensils and groceries in a kitchen. It’s part of a full-scale model of the Moriyama House by Ryue Nishizawa of the celebrated Japanese architectural firm SANAA, and museumgoers at the Barbican Centre Art Gallery in London can walk through it.
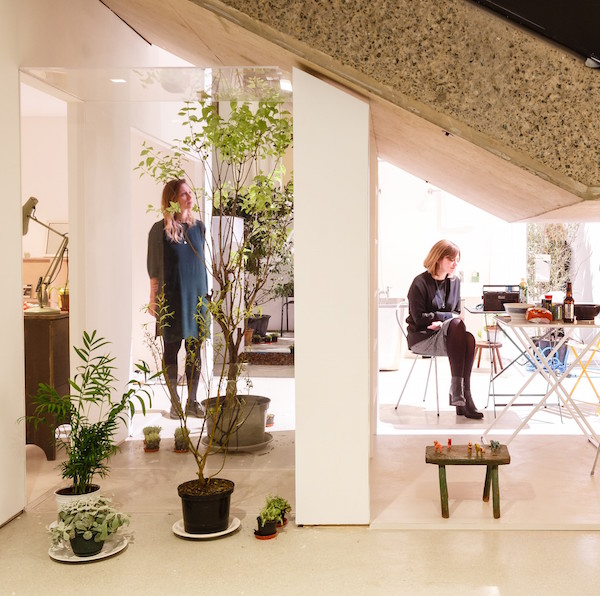
Installation view of the Japanese House: Architecture and Life after 1945. Photo by Miles Willis / Getty Images.
Designed for an admittedly eccentric “urban hermit,” the modernist house, built in 2005 in Tokyo, is composed of ten rooms—some of which the owner Moriyama-san rents out. The rooms are separated by tiny gardens in which to socialize or relax or spaces for the washing machine or gardening tools. Also, included in the Barbican installation are objects, books, and other personal possessions borrowed for the exhibition, including spices, beer and rice-cooker, and other authentic necessities of daily life. Visitors can step into a narrow bathroom, with all the usual amenities such as shampoo, sponges, and towels. The Moriyama house, with all its quirkiness, is embedded in the exhibition space, setting a new paradigm for exhibits on architecture or design.
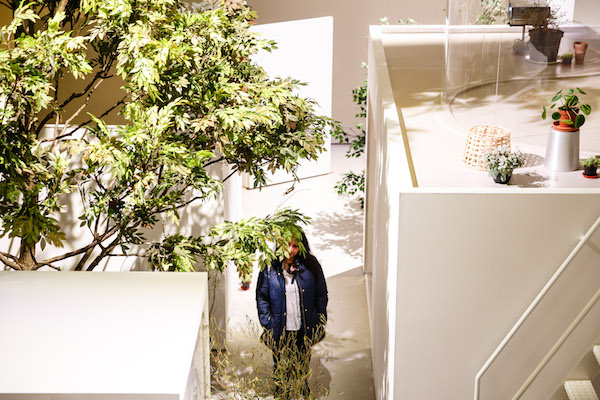
The Japanese House: Architecture and Life after 1945. Photo by Miles Willis / Getty Images.
The show, on view through June, invites visitors to experience some astonishing experiments in design for urban living. Daring in everything from fashion and anime to food sensations, the Japanese defy design conventions for family homes in cities.
The exhibition features drawings, photos (including many now demolished homes), scale models, and films. More than forty architects are represented, among them Tadao Ando, Toyo Ito, Kenzo Tange, Atelier Bow-Wow, and Ryue Nishizawa and Kazuyo Sejima of the Pritzker-winning practice SANAA. The exhibition is organized by themes such as “Earth and Concrete,” “Lightness,” and “Unmarketable”—the latter including experiments in Tokyo proposing radical alternatives for residential architecture. Among the most radical is the transparent House NA by Sou Fujimoto, which eliminates most walls and resembles scaffolding; and the crusty collage of concrete on Tokyo’s Arimaston house, that Keisuke Oka has been composing by hand, one block at a time, since 2005, in a neighborhood of upscale homes and embassies.
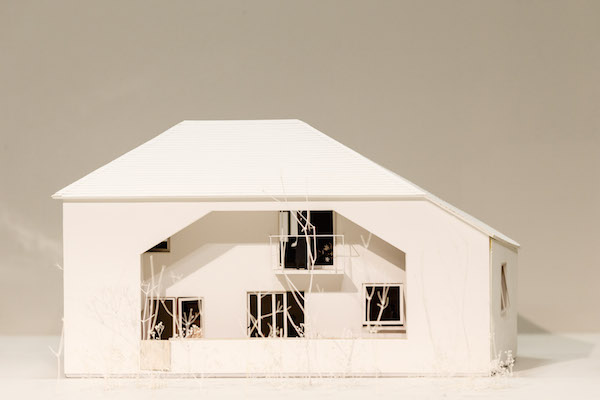
The Japanese House: Architecture and Life after 1945. Photo by Miles Willis / Getty Images.
A second reproduced space is a single-room from SANAA’s Kazuyo Sejima’s Plum Grove House (2003), which was built on a corner lot in a residential neighborhood in Tokyo. A young family and grandmother had requested that their home be “light, clean and white, with no bravado at all,” and “a place to enjoy the blossoming plum trees in the garden.” The slimmest of steel panels (under 4 inches thick including insulation and painted white) separate all interior rooms, and also form the outer structure, creating an exceptional lightness that even visitors can experience in the single room within the Barbican. A model of the entire three-story trapezoidal house is on display within the room.
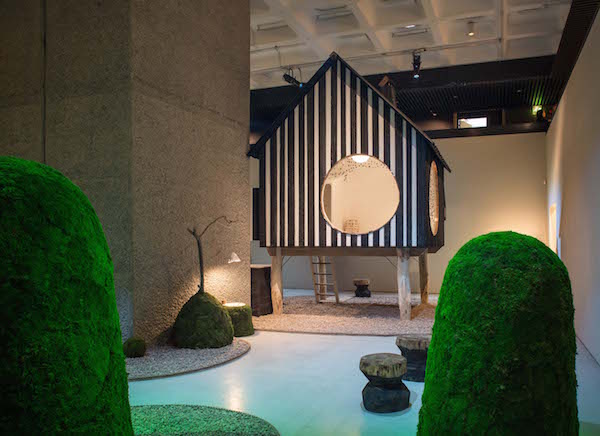
The Japanese House: Architecture and Life after 1945. Photo by Ben Tynegate.
Also on display is a full-scale teahouse by Terunobu Fujimori, who is best known for his totem-like concrete tree house. Composed of such wabi sabi materials as copper and hand-charred timber, its childlike and animist aesthetic is staged in a garden where anime from the famed Ghibli studios—with whom the designer has worked—merge the fantastic with the humble.
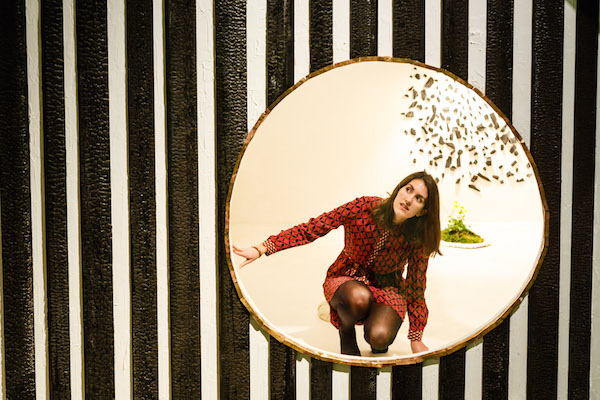
The Japanese House: Architecture and Life after 1945. Photo by Miles Willis / Getty Images.
Following recent exhibition trends, the Barbican is integrating new technology to engage its audience and to create immersive experiences (the recent Pierre Chareau show in New York brought the Maison de Verre almost to life with VR goggles). Visitors can move between wall-hung images and theory into rooms where the owner’s CDs and vinyl records are casually strewn about, then shift again to climb into the tea-house. Such subtle staging includes lighting, programmed to change as the day progresses. Coming out of this show, anyone fantasizing about creative choices for city living—attention, millennials and boomers—might take inspiration from Japanese architects and the families willing and open to experiment with new and unconventional urban models.


