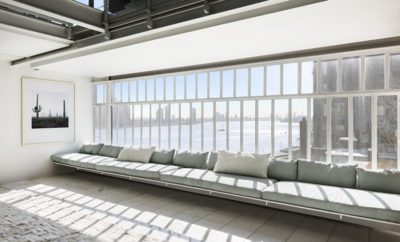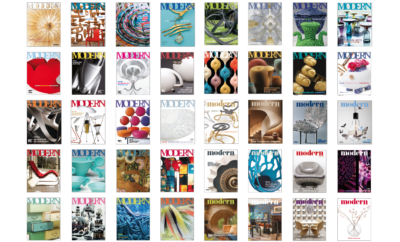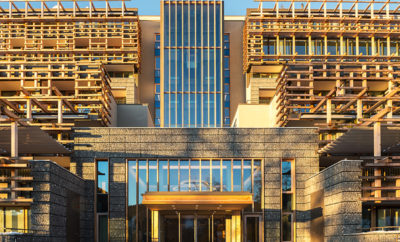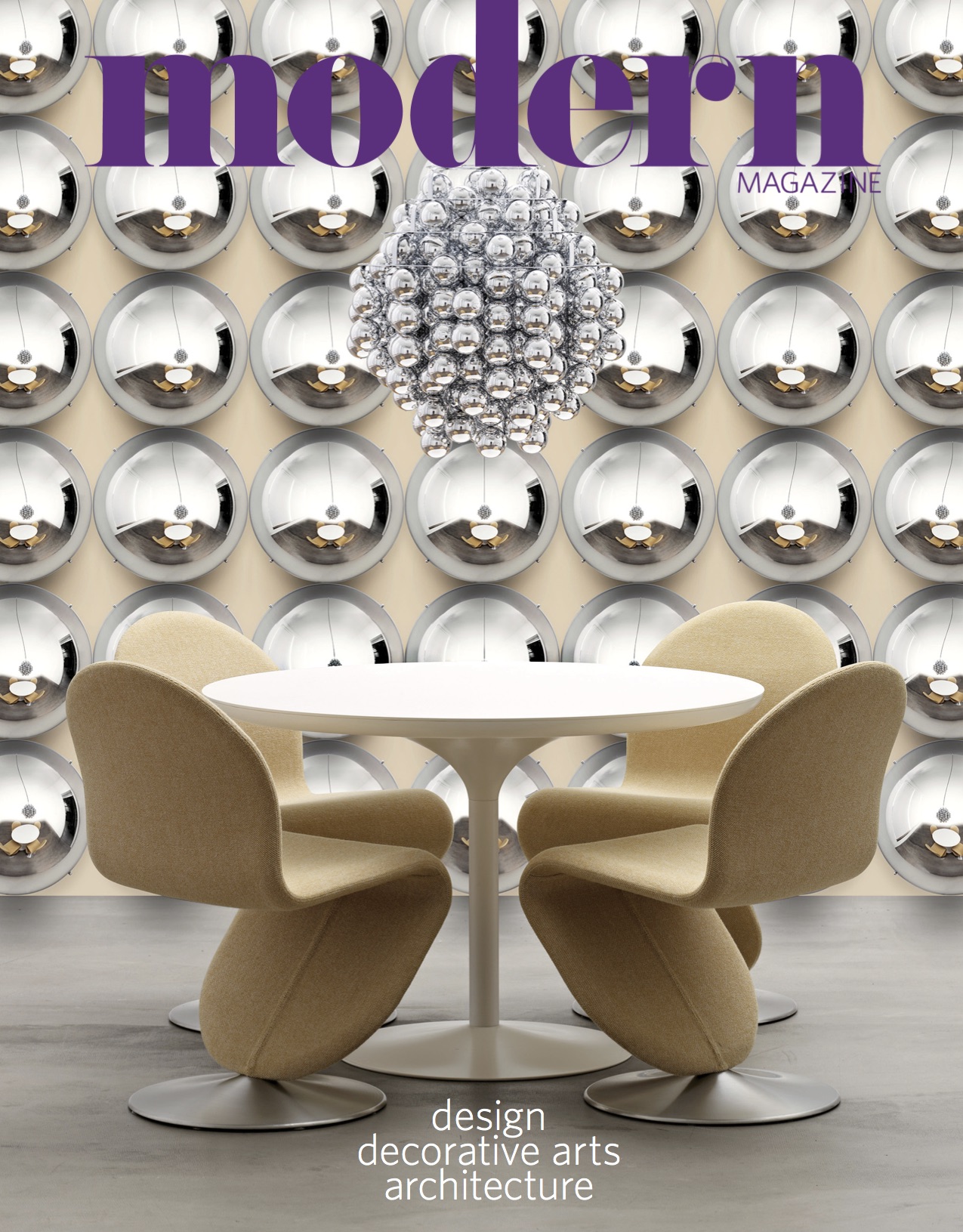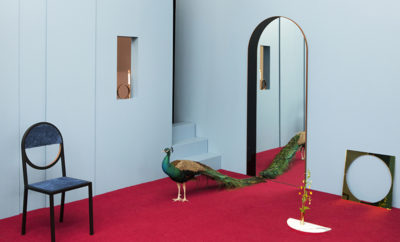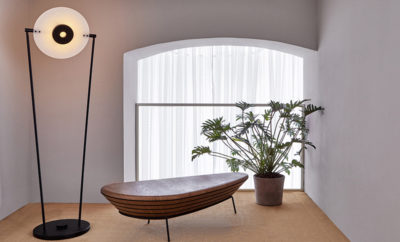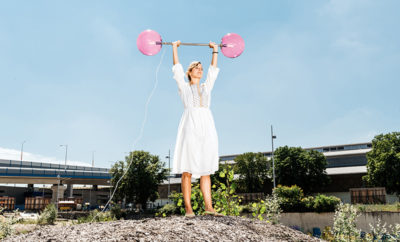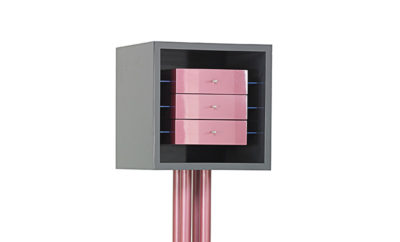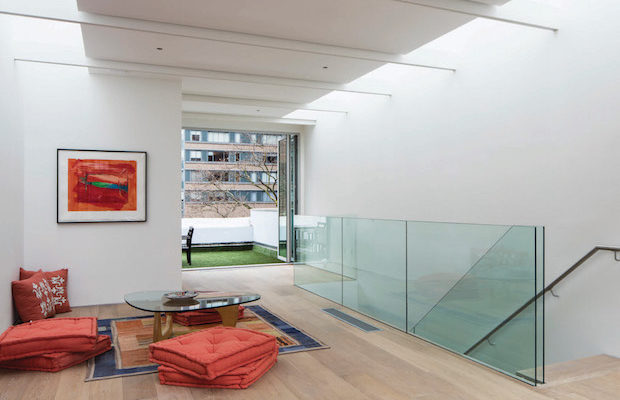 EXCEPT AS NOTED, PHOTOS BY ETIENNE WARNECK AND AVIAD BAR NESS
EXCEPT AS NOTED, PHOTOS BY ETIENNE WARNECK AND AVIAD BAR NESS
Architecture
A Matter of Respect
I MET THE ARCHITECT GIL EVEN-TSUR at a holiday lunch at the West 69th Street, New York City, town houses he renovated for philanthropist Irene Pletka. We sat in the backyard garden where vines had begun to climb the braided steel cable that follows the grid of the glass and steel back of the house. Even-Tsur, tall, lanky, and stylishly dressed, speaks with the softly ascending cadences of his native Hebrew. “So it’s a new addition,” he says, referring to the vertical extension he designed on the footprint of its brick predecessor, “it’s completely new, but it has the massing, it has the ghost, of what was there before.”
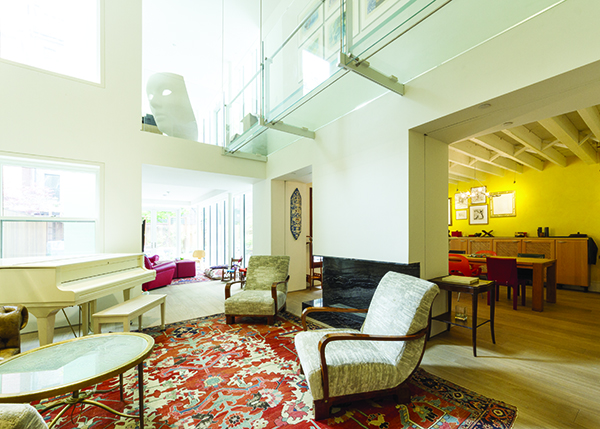
Gil Even-Tsur wanted to create a plan for Irene Pletka’s New York town house that would stretch beyond its physical borders. By replacing a brick extension with glass walls and creating a double-height ceiling, he flooded the space with light. The giant sculpted face looking out from the upstairs study is the back of a cast-polyethylene Nemo chair designed by Fabio Novembre for Driade.
Even-Tsur, now in his mid-forties, studied architecture in Tel Aviv and then at City College in New York, where he won several awards, including the best thesis prize for his design for a spiritual center. After graduation he worked for the Pritzker Prize-winning architect Richard Meier before starting his own practice in 2010. By changing the materials of the extension, namely replacing the brick with glass and steel, and installing double doors leading outdoors, Even-Tsur created movement and conversation between the house and what he calls its secret garden. The outside—with its climbing roses, lilacs, and dogwood—frames his contemporary jewel box architecture and reflects it, while the glass walls bring light and activity back inside. You can see what may be the influence of Meier’s formal purity in the geometric clarity of the new structure, but the soulful fusion of light and space is Even-Tsur’s own.

A glass bridge makes it possible to walk through all the rooms on the second floor; its transparent surface produces the sensation of a skywalk.
It is axiomatic for architects that the simplest thing is to build from scratch or to tear down and build up, but this project necessitated building on the past—combining the landmark brownstone Pletka has lived in since 1997 with its neighbor to the west, which contained the back-of-the-house brick addition probably constructed in the 1930s or 1940s. The two conjoined town houses (part of a threesome built by a speculator in 1880 or 1882) were constructed together, so when the walls were opened, the workmen discovered doorways through which the original craftsmen had moved back and forth across the floors. In many ways, the project involved a balance between adding, changing, and preserving what was there. Even-Tsur knew his team would be taking down the brick of the rear extension but he loved the way climbing ivy covered the facade and wanted to replicate the interaction between vegetation and architecture, so he designed the trellis cable that follows the white-coated steel tubing on the new exterior surface. As a city gardener, Pletka wanted to enlarge her outdoor space, which she calls the greatest luxury of living in an urban area, by making the garden and house an integral whole. Today a bluestone path wraps along the outer edge of the building, leaving room for both outdoor seating and large organically shaped perennial beds with azaleas, irises, and variegated ivy encircling the base of a rock pond guarded by a cast-bronze sphinx.

In the spring, lilacs bloom in the backyard patio where the twenty-first-century architecture of the glass extension juts out from the nineteenth-century town house.
Inside, Pletka wanted to have more light and greater lateral space so she could entertain, have children and grandchildren sleep over, and create an office area for her foundation. As she said, “Living on four floors vertically is not my ideal—I don’t think it’s anybody’s ideal, it’s very uncomfortable.” By combining the two addresses and opening the walls in between on the first two floors, Pletka doubled her living area, so she decided to convert the third and fourth floors of one building into a separate apartment—adding a penthouse floor to make it a triplex—while leaving the third and fourth floors of the other building unchanged.
Pletka chose Even-Tsur both because he was a modernist and because she knew he would respect the history of her house. She wanted twenty-first-century architecture, but she also wanted to pay attention to the periods the houses had lived through, which meant keeping part of the space the way it had been.
All this fits into Even-Tsur’s philosophy, which he describes as “listening to the past and listening to what’s there now.” He likes to think about building on reminiscence, about associations between space and mood, and about the experience of enclosure. In this way, his work connects back to his own childhood: “I remember when I was about five years old,” he told me. “My grandfather was an immigrant to Israel from Morocco. He used to wear this big caftan in the winter—there was no heating; my grandparents lived in social housing. I remember when it was really cold and I would sleep over, I would crawl inside his big, beautiful wool caftan, and just be there and look at the fabric and look at the light through the fabric and I felt secure, I felt protected. It’s the same today, I still have these feelings about my work, this kind of simple sense of enclosure.”
The house that Even-Tsur envisioned would literally be built on the past, inside the frame of the original town houses, but he wanted to make it hospitable to Pletka’s history as well. Pletka’s parents were Polish Jews who escaped Europe on Sugihara visas in 1940, and she was born in Shanghai and raised in Melbourne, Australia. She has also lived in London, Israel, and Boston, and she wanted the house to bring together the many strands of her life. Because she had already lived in it for seventeen years, it felt like home, and she hoped to preserve the comfort of belonging to the space. For that reason, Even-Tsur retained a lot of detail—all the window frames, for instance, including the arts and crafts style casing in the street-level sitting room that Pletka designed in 1997. He also kept such original elements of the sitting room as its exposed-beam ceiling and neoclassical white marble fireplace. Likewise, he didn’t change the ornamentation in Pletka’s second-floor bedroom, which had once been the nineteenth-century parlor. He kept the crown molding and ornate mahogany fireplace mantel with tile surround, and between the bedroom and the adjoining room he installed a massive antique hardwood door with a textured glass panel that had been discarded in the cellar.
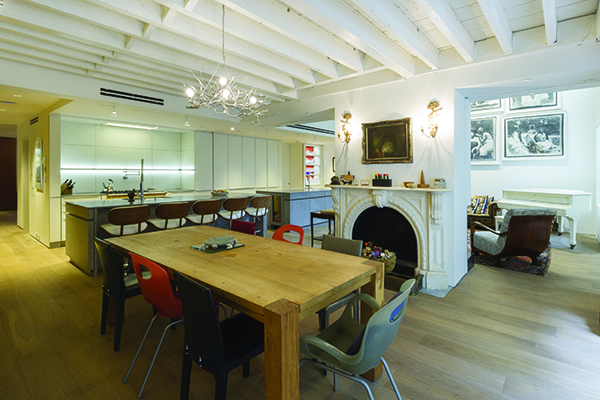
A wide span of architectural history comes together on the first floor, from the nineteenth-century carved alabaster fireplace in the parlor to the super- contemporary kitchen. The wrought-iron chandelier above the dining table is designed and hand-forged by Jessica Bodner.
The wooden ceiling in that adjoining room, which Pletka refers to as the history room (used for meetings and as a bedroom), represents the most unusual aspect of the renovation. Pletka had funded the replication and installation of the wooden roof and ceiling from the seventeenth-century synagogue in Gwoździec, Poland, that forms the centerpiece of the POLIN Museum of the History of Polish Jews in Warsaw. When she saw the finished project at the inauguration of the museum in 2014, it was fulfilling in a way she was not prepared for. “It was like restoring a phantom limb,” she told me. She decided to install a smaller wooden ceiling in her home, this one based on a synagogue built in Przedbórz, Poland, and destroyed by the Nazis in 1939. For Pletka the ceiling represents the lost heritage of her Polish Jewish past: “My parents were the only survivors of their families, without anything tangible, photographs, mementoes, grandmother’s ring or dress, nothing,” she said. “We had none of that and also no relatives.” In a way, the synagogue project repairs some of the loss and connects her personal history to a history much larger than herself, binding both together inside her house.
Even-Tsur made many plans for the rest of the interior, trying out different ideas to meet the many challenges. The town houses had been built in typical nineteenth-century fashion, with outside stoops leading to gracious piano nobiles with fourteen-foot ceilings that produce a feeling of expansive elegance, while the ground floors, essentially designed for kitchen and scullery, had nine-foot ceilings. The landmark facades couldn’t be touched, but inside, the new design had to make accommodations not only for a modern lifestyle using a contemporary architectural vocabulary but also secure a feeling of spaciousness. Among Even-Tsur’s solutions are two sleek and rounded twenty-first-century rooms just inside the two ground-floor entries. He wrapped one room, designated the foundation office, in glass and the other, a sitting area that converts to a guest bedroom, in lacewood paneling.
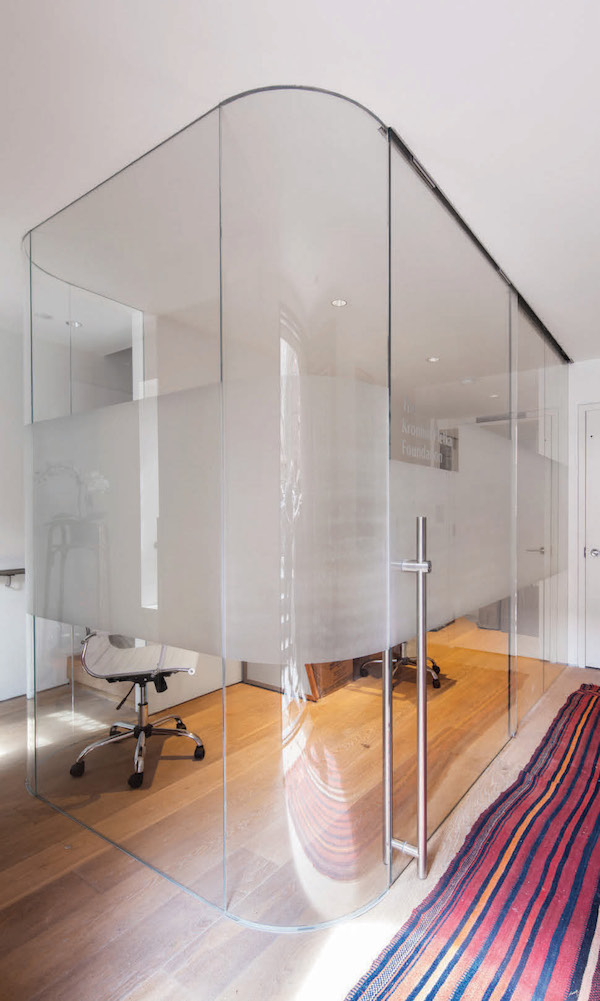
Curved glass is drawn like a curtain around the foundation office.
From the start, the plan to rebuild the extension at the back included creating a double-height ceiling on the ground floor so that the street-level space would finally be filled with light. However, Even-Tsur and Pletka weren’t sure where to carve out the vaulted space. And, upstairs, how would they connect the sides of the house around the void?
One day Even-Tsur asked for a ladder and positioned it in the space for the proposed extension so he could look out to the backyard and beyond. He said to Pletka, “Just look at the view from here. This is the best view in the house. You have to have a floor here to preserve this view.” When she looked out she could see all the buildings up and down the block, and, suddenly the plan became clear. The double-height ceiling would be carved out of the space above the living room and a portion of the kitchen; a second-floor bridge, something like a mezzanine, would conform to the outlines of the opened-up space downstairs. Today, looking across the house, south to north, the intersection of the glass-sided bridge and the window panels in the extension give the effect of a translucent honeycomb. Downstairs, light streams in through the windows and doors, bringing a feeling of movement from the garden and the yard. Upstairs, the glass allows the life of the neighborhood inside.

In one upstairs bedroom, the carved wooden ceiling with latticework and medallions was copied and adapted from an eighteenth-century Polish synagogue. The woodworking was
done by Handshouse Studio based in Norwell, Massachusetts. Artist Ben Tritt painted the mural with references to Australia, where Pletka grew up. Courtesy Irene Pletka
Even-Tsur likes to think about the architect’s slow journey from intangible ideas about a place to drawings to their realization in space: “You know, I have maybe sixteen years of experience in architecture, and honestly, when I do a plan, I’m the same kid, the same boy who looked through the translucent stone at the beach and kind of dived into its light.” This is evident when you look through the glass facade of the extension that once was brick. He shrugs, “It’s all from this kind of naive vision of space, except now it’s hard work. But that’s how I see architecture. That’s how I hope to continue.”
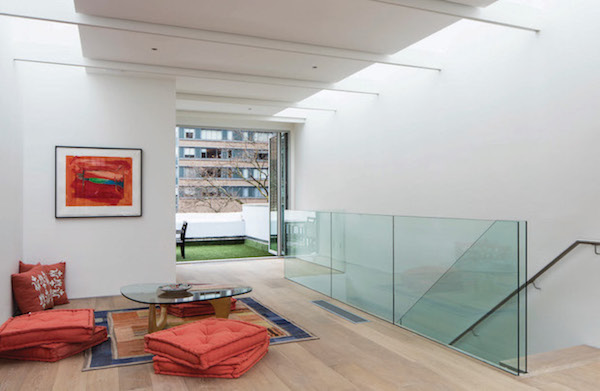
Light flows through the top floor of the triplex from skylights and
two terraces. As in the rest of the town house, old floorboards were removed and replaced with Siberian white oak, which enhances the luminescence of the spaces.
“The triplex on the upper floors was a clean slate, so we could easily pay attention to the clarity of the plan and its proportionality,” Gil Even-Tsur says about his design for the apartment above Irene Pletka’s on West 69th Street. The finished design comprises two floors of living space, each opening out to a terrace, and a third floor above, with a penthouse atrium that has folding glass doors that open onto north- and south-facing terraces. There’s almost perfect symmetry on the two main floors, each of which has a large room in the front, facing the street, and another facing the back, overlooking the garden. Huge— nearly seven feet wide—floor-to-ceiling pocket doors separate the rooms from the kitchen, bathrooms, cantilevered stair, and elevator areas in the center of each floor. When the doors are closed, each large room can be a bedroom, sitting room, library, or, as Even-Tsur says, just a place to daydream. When the doors slide inside the walls, each floor is transformed into a flowing open area, with light streaming from front to back, creating a sense of endlessness. At the same time, skylights, clean lines, and the airiness of the stairway give the core of the house a light-enhancing openess. In this design, light flows through the structure from all directions. “It’s a nice feeling in this space,” says Even-Tsur, modestly.

Soft light from the street comes through double-hung windows in the triplex.


