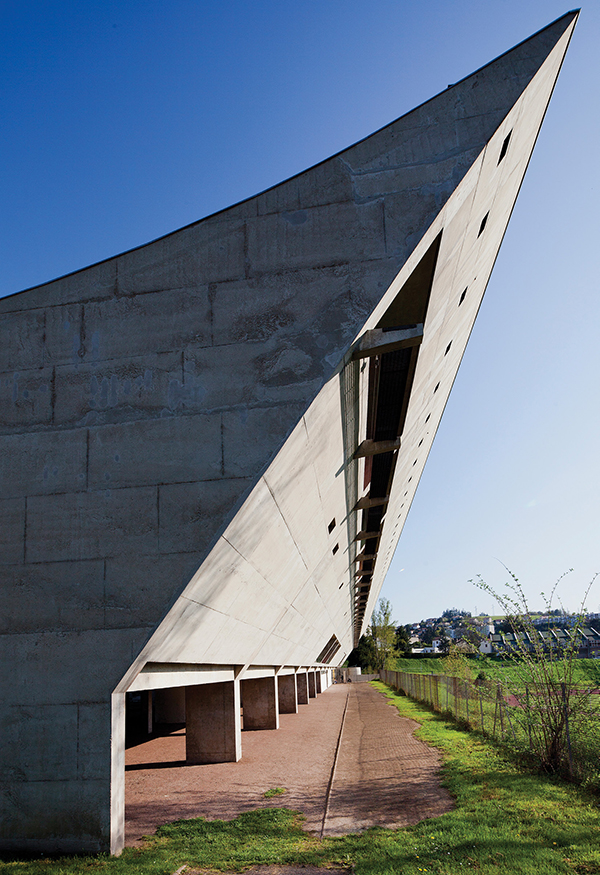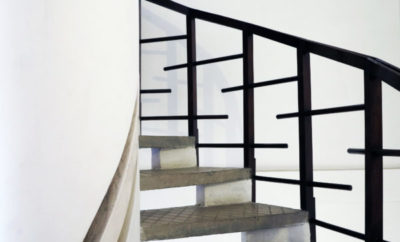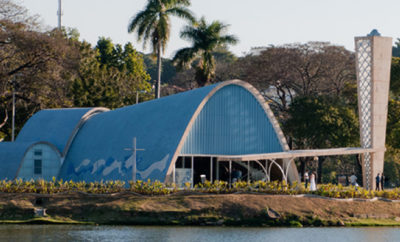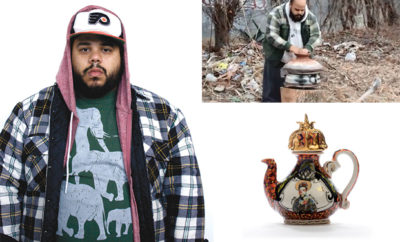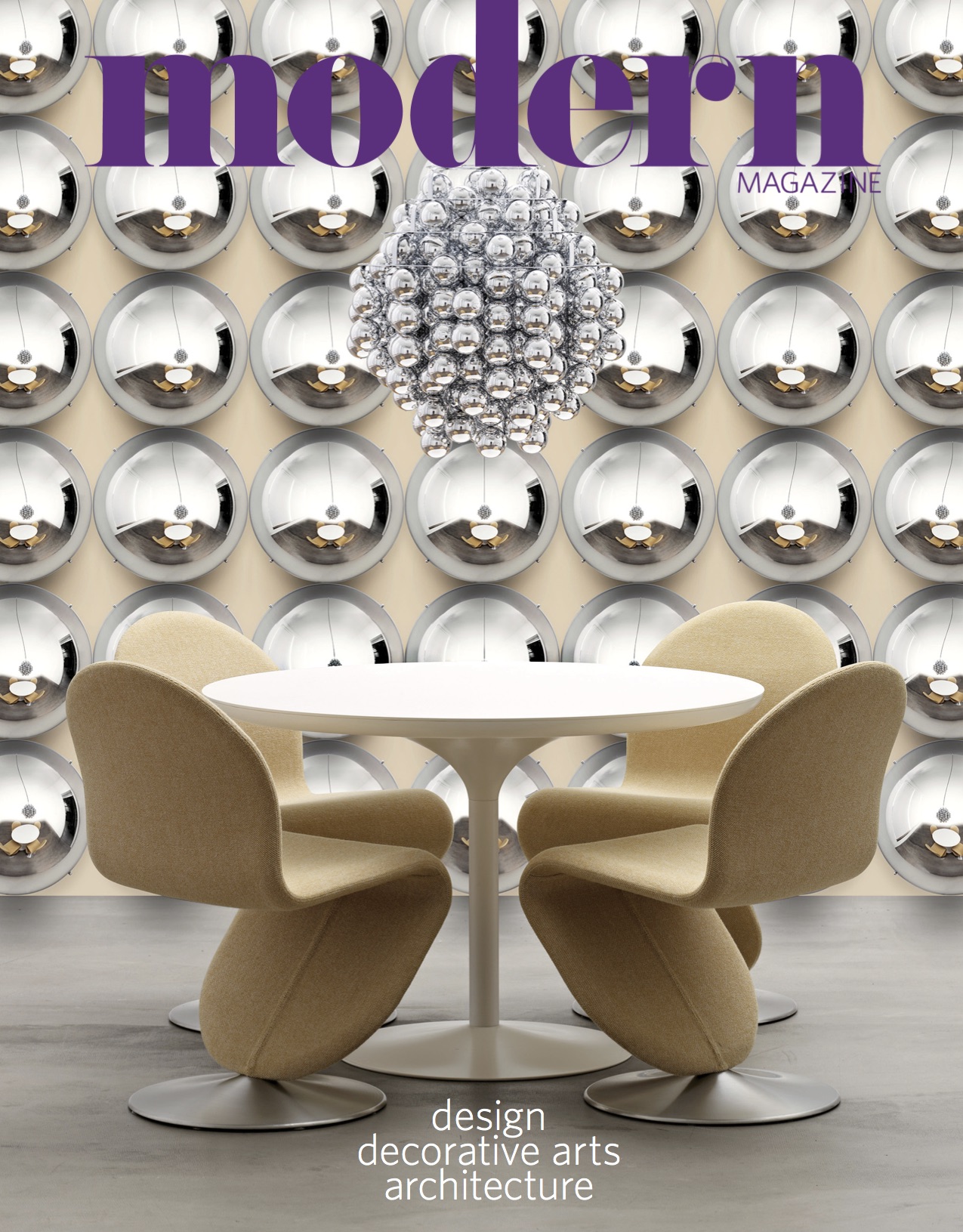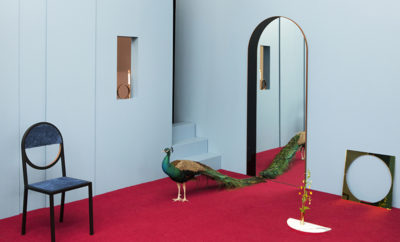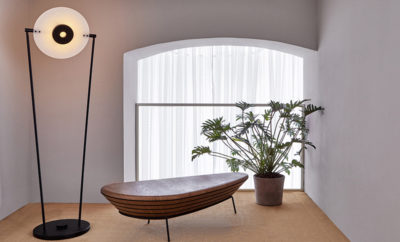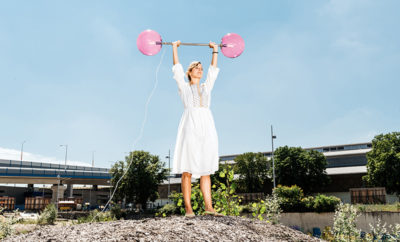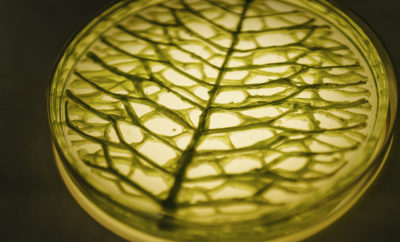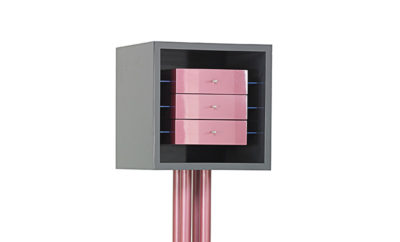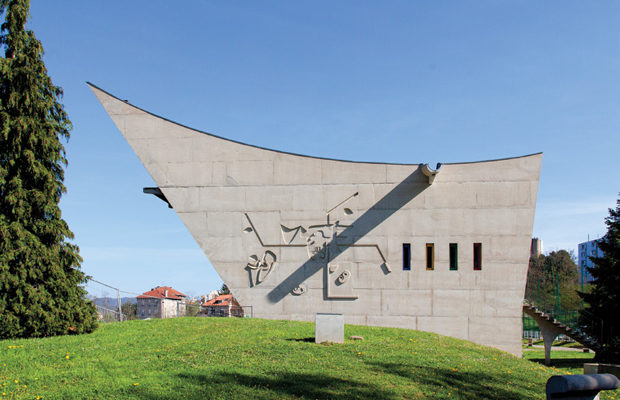
Architecture
A Masterpiece Gets Its Due
LE CORBUSIER’S LITTLE-KNOWN CULTURAL CENTER IN FIRMINY, FRANCE, IS NOW A WORLD HERITAGE SITE
THIS PAST JULY, AFTER YEARS of deliberation, the UNESCO World Heritage Committee gave its stamp of approval to the architectural legacy of CharlesÉdouard Jeanneret, aka Le Corbusier, adding seventeen of his projects in seven countries to its list of World Heritage Sites. In its citation, the committee praised Le Corbusier, a half century after his death, for “the invention of a new architectural language” and described the chosen sites as “masterpieces of creative genius.” The seventeen sites include some of Corbu’s most celebrated public and private buildings, such as the National Museum of Western Art in Japan, the Capitol Complex of Chandigarh in India, the Cité Radieuse in Marseille, and the Villa Savoye near Paris. They also include a little-known “Maison de la Culture,” or cultural center, in Firminy, a small former mining town in the Auvergne-Rhône-Alpes region of France.
Obscure until now, perhaps, the cultural center well deserves to be better known. Built between 1961 and 1965, it was the first element in an ensemble of housing and communal facilities—sporting, cultural, and religious—conceived by Le Corbusier as a complete expression of his utopian vision of modern urban living. It was also the last building anywhere he completed before his death.
Though only the cultural center was included in the UNESCO listing, it cannot be appreciated in isolation from the other buildings with which it coexists. Part of a new town development named Firminy-Vert (Green Firminy), the buildings form “one of the most significant architectural ensembles conceived by Corbusier,” says Gaël Perdriau, mayor of St. Étienne and president of the St. Étienne metropolitan district, who is working with Firminy’s town council to preserve and promote the buildings through cultural programs and tourism.
Firminy-Vert provides a key to understanding Le Corbusier’s conception of a modern urban habitat and lifestyle—one that was physically and socially healthy— expressed in a new architectural language made possible by revolutionary construction technologies. A dilapidated and impoverished holdover from the nineteenth-century industrial revolution, Firminy seemed an ideal candidate for an experiment in urban renewal. The project originated as a collaboration between Le Corbusier and Eugène Claudius-Petit, France’s minister for reconstruction and urbanization after World War II, who got himself elected mayor of Firminy in 1953 with the express intention of building a “new town” based on the spirit of the Athens Charter for healthy, functional, socialized living, drafted by Le Corbusier in 1933.
Claudius-Petit immediately started putting together a team of architects to design the project. Le Corbusier pitched in, informally, in 1954 to help with the basic town plan, which sited the various proposed buildings in and around a disused stone quarry. His aim was to create an integrated cluster of buildings in a park environment, formally and stylistically complementary, that would bring the possibilities of intellectual, bodily, and spiritual exercise within easy reach of all the neighborhood’s inhabitants.
While other members of the team took on the design and construction of the first phase of housing blocks and shops at one end of the site, Le Corbusier, who formally joined the team in 1955, personally designed the second phase, consisting of communal buildings—the cultural center, the sports stadium, and the church—and additional housing.
The first phase (twelve apartment blocks and two shopping malls) was completed by 1961. Construction of the second phase began that year with the cultural center, sited on the lip of the old quarry, its exterior completed in 1965, just months before Le Corbusier’s death. Recently given a four-year-long facelift after decades of neglect, it stands on Le Corbusier’s trademark pilotis. Its concave roof—a daring technical feat of cement slabs supported by 132 cables stretched between the front and rear facades—was a prototype for the development of tensile architecture. Inside are a theater, library, auditorium, arts room, and bar. Pierre Guariche designed the furniture—desks, shelves, chairs, and library tables—to match the proportions of the building.
Corbu’s former pupil and associate on the project, André Wogenscky, took on the construction of the stadium, with a soccer pitch and track on the quarry floor and stepped cement seating for about four thousand (almost a quarter of the town’s population, then and now). Completed in 1968, it is the only sports stadium in France classified as a national monument.
The Church of St. Pierre, thrusting out of the ground like a cross between an Egyptian pyramid and the conning tower of a giant submarine, provides the dramatic focus of the entire site. Le Corbusier’s third religious building, after Notre-Dame du Haut (1955) and the Convent of Sainte-Marie de la Tourette (1959), it has a square-shaped lower floor that morphs into an upper floor shaped like a cone with the top sliced off at an angle. The main altar on the upper level is lit by strategically placed openings in the sloping roof and walls and by additional light from below diffused through a translucent floor. Built by another of his architectural assistants, José Oubrerie, using plans and models delivered by Le Corbusier shortly before his death, the church was begun in 1970 but ran into financial, technical, and other difficulties that halted work in 1977. It took decades for fresh funding, administrative changes, and technological advances—including the application of advanced aeronautical engineering—to allow construction to resume, leading to completion in 2006.
The twenty-floor apartment block (one of three originally planned) was begun in 1965 and completed by Wogenscky in 1967. Standing on pilotis and designed around Le Corbusier’s innovative concept of free facades, its weight is supported by the internal walls separating each apartment, which frees up the external walls for open-air loggias and wall-to-wall, floorto- ceiling windows that let in maximum light. In terms of proportions, spatial distribution, and internal layout, the building is an exemplar of Le Corbusier’s theories and ideas. Its proportions respect his Modulor measurements system (derived from the form of the average male body, the golden ratio, and the Fibonacci numbers series), and the layouts and furnishings put into practice his notion that “a house is a machine for living in.” Emulating Le Corbusier’s materials, colors, and style, Guariche designed customized beds, desks, chairs, tables, light fittings, and a storage unit with a built-in serving hatch that both separated and conjoined the kitchen and dining areas of the apartments.
Socially as well as technically innovative, the building’s amenities included seventeen common rooms for meetings and games, and—reflecting Corbusier’s interest in early childhood education—there was a nursery school on the top three floors equipped with a cinema, a canteen, and, on the rooftop, a playground, an open-air theater, and a paddling pool. Internal “streets” link the 414 residences, which range in size from single-room studios to six-room apartments. Today the block houses a thousand people, though the school closed in 1998.
By the end of the year, visitors to Firminy-Vert will be able to study the site with the aid of an interactive digital display of models and photo archives offering a comprehensive overview of Le Corbusier’s contribution to modern architecture. Part of a tour that is set in thirteen renovated rooms of the cultural center, it will be an integral part of a local economic development strategy that promotes St. Étienne—already home to a biennial international design show and a “design city” on the site of a former arms factory—as France’s cutting- edge laboratory for innovative, sustainable, and socially responsible design.


