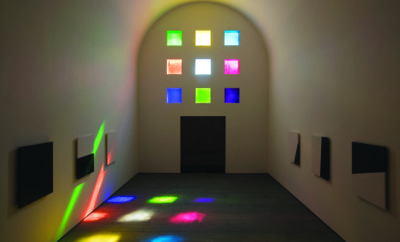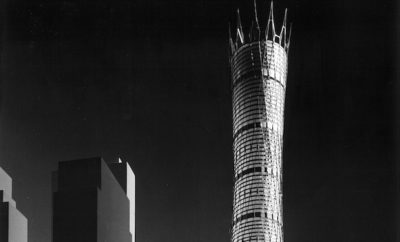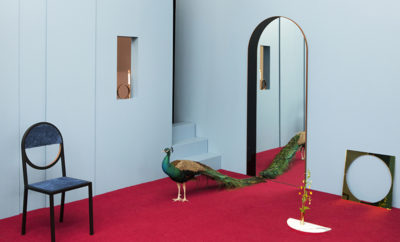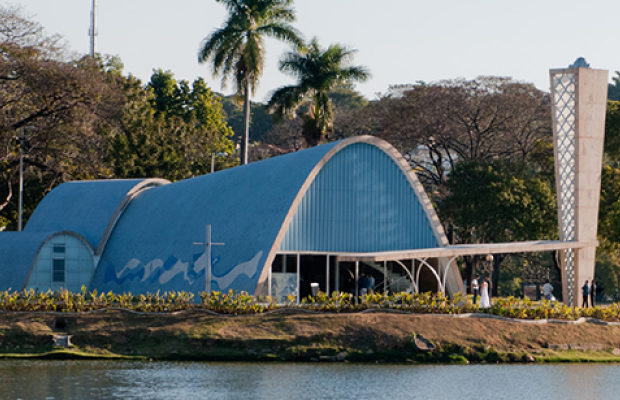 CRISTIANO MAIA PHOTO/FLICKR
CRISTIANO MAIA PHOTO/FLICKR
Architecture
Oscar Niemeyer : A Church That Is “God’s Hangar”
EARLY WORKS BY ARTISTS OR ARCHITECTS often foreshadow the future but are more personal and intimate expressions of their soul. Compared to the later monumental architecture of Oscar Niemeyer in Brasilia, the Church of Saint Francis of Assisi in Pampulha is a gem on a human scale.

LUDMILA TAVARES PHOTO/FLICKR
Built in 1943, after Niemeyer had been transformed by his encounter with Le Corbusier on the latter’s trip to Latin America in 1936, the church embodies the complex and multiple meanings of the best modern architecture— a flight of organic fluidity that conflates the machine and the sacred. Yet this was a time when modern architecture was often received with vehement opposition. Even though the church was built on a lake in an isolated setting in the Pampulha district of Belo Horizonte and far from any historical setting where the contrast of styles might incur objections, still there were calls for its demolition. It was eventually placed under the protection of Brazil’s National Department of Historical and Artistic Patrimony, and it was only after that, in 1959, that the church was consecrated.
The parabolic arch is the building’s defining motif, reflecting Corbu’s homage to the airplane as one of the machines that would change the world and overturn the classical vocabulary of architecture. One can see this as well in Eugène Freyssinet’s similarly shaped vaults at Orly airport in Paris and in the parabolic arches of Antoni Gaudí in the Sagrada Família. Here, Niemeyer evokes the line of French poet Paul Claudel, “A church is God’s hangar on earth.”
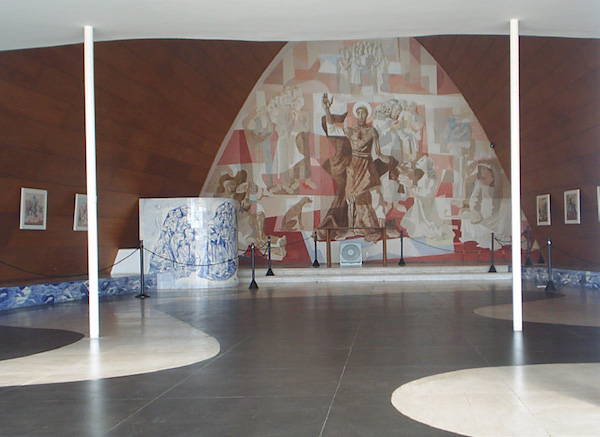
MAXELUS PHOTO/FLICKR
The largest arch faces the lake and pulls light into the vaulted interior through the multitude of parallel concrete fins that fill the top half. The primary vault is attached to four smaller ones, so that the ensemble reads like a lyrical passage of notes, an undulating variation on a theme by Chopin. The exterior is painted light blue, with a flowing mural depicting scenes from the life of Saint Francis in ceramic tile set within the arches. An inverted pyramidal bell tower is stitched together with a lattice of concrete slats; the concrete entry canopy, recalling Salvador Dalí, is supported by all-too-thin curving struts that seemingly bend like reeds beneath the weight.
Inside, the main vault, angled in plan like the section of a cone, is paneled in wood and frames the altarpiece, an expressionist scene of Jesus suffering for the miseries of mankind by Cândido Portinari, who also created the tile murals for the exterior of the church.
In embodying in the church the themes of Saint Francis with his special kinship to all living creatures, Niemeyer went far beyond the dry functionalism of the International Style. The silhouette of the curving vaults are hills and clouds, intensifying the blue of the mural, which also fulfills the vision of the fifth day of Creation, when the fishes swarmed in the sea and the birds filled the sky under the dome of heaven.
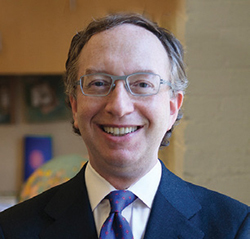
STEPHANIE BERGER PHOTO
Alexander Gorlin is a noted architect, urban planner, critic, and author. The work of his firm, Alexander Gorlin Architects, spans the economic and cultural spectrum: religious institutions, schools, high-end residential, affordable and supportive housing for the homeless, as well as master planning. The firm completed an entire neighborhood of three hundred prefabricated town houses in Brooklyn for the Nehemiah group and two buildings for Common Ground in the Bronx. Gorlin has taught at the Yale School of Architecture and was a Rome Prize Fellow at the American Academy in Rome. His five books include two on the contemporary American town house and, most recently, Kabbalah in Art and Architecture.


