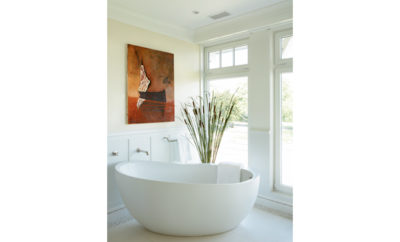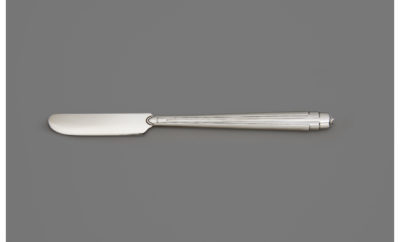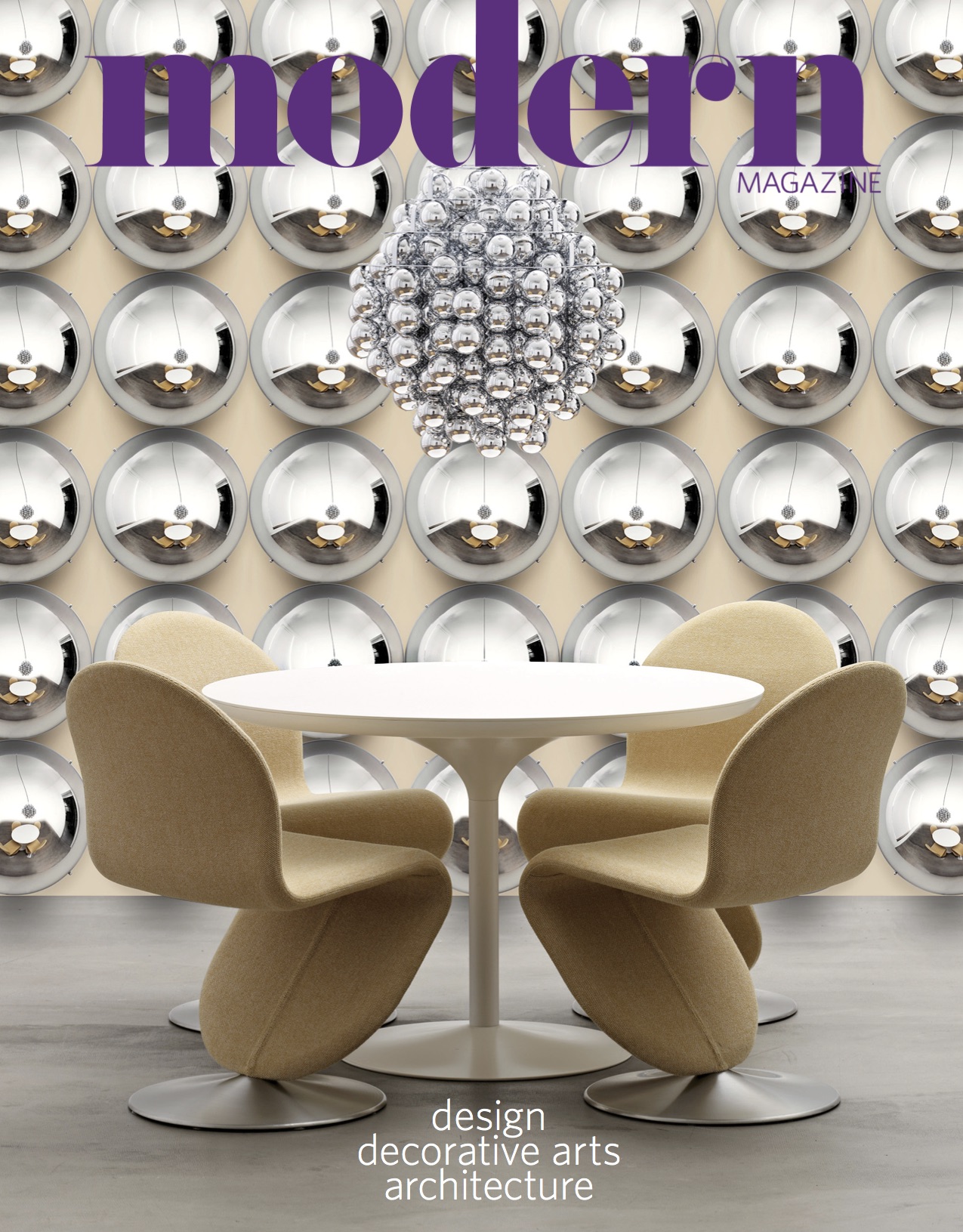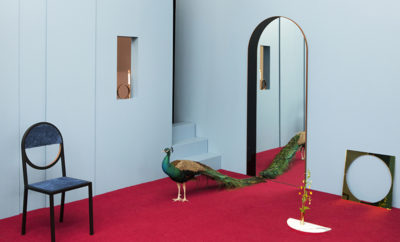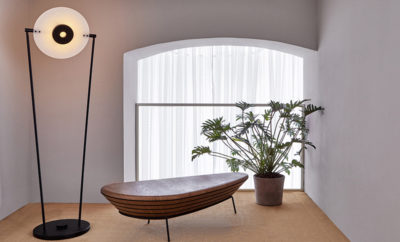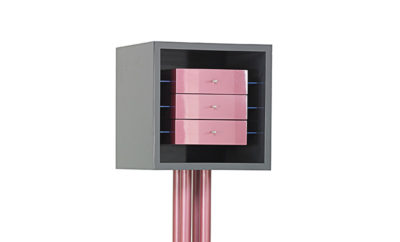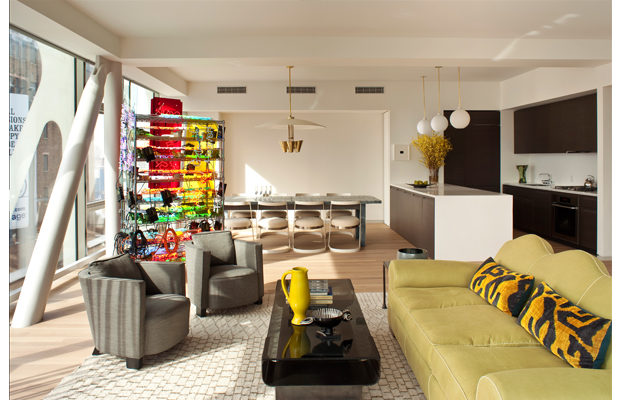
Feature
Virtual Reality

Virtual Reality
Yes, it’s just a model apartment in one of Manhattan’s new dynamic residential towers. But there, design dealer April Magen and artist Ryan Lawson created a warm, chic, and livable space full of striking and important designs that would do any modernism aficionado proud.
For a hyper-focused view of one potential paradigm for the art of living with art, you could do worse than to look at the apartments in HL23, a residential tower in New York City designed by the Los Angeles-based architect Neil Denari on a commission from real estate developer Alf Naman. The much-discussed fourteen-story steel and glass tower stands on a sliver of land at 23rd Street and Tenth Avenue in the westernmost part of the Chelsea section of Manhattan, a once moribund industrial area that has lately become the heart of the “what’s new and what’s now” wing of the New York art world. The hubbub surrounding HL23 stems mainly from the fact that the building is, essentially, inverted. From a relatively small base at street level, the structure swells out and expands on the higher floors, thanks to the bulges of its upper south facade and an east face that cantilevers over the High Line—the recently opened mile-long public park-in-midair set upon a surviving segment of a circa 1930s elevated freight train track that ran along the city’s far West Side. Triangular floor-to-ceiling windows on HL23’s northern and southern sides, plus more conventionally and tightly framed east-facing exposures, define expansive apartments—each uniquely configured by interior architect Thomas Juul-Hansen—and afford breathtaking city vistas. Yet there is a danger to distinction.
Given that even the gamest of purchasers might easily draw a blank on how to decorate such airy, energized spaces, Naman and real estate sales panjandrum Erin Boisson Aries, a member of one of New York’s toniest realty firms, Brown Harris Stevens, decided to present viable models for living in HL23. That’s where April Magen, co-principal, along with her husband, Hugues, of New York’s Magen H Gallery, and the Gotham-based interior designer/artist Ryan Lawson come in. Says Magen: “Alf and Erin approached me at Design Miami Basel [in June 2010] about exhibiting my pieces at HL23.” Having previously devised a showcase apartment at the Richard Meier-designed residential mid-rise at 165 Charles Street in westernmost Greenwich Village, she knew to a fare-thee-well how an installation of twentieth-century decorative arts enhances the experience of modern architecture. But that project was cursory compared to what she envisioned for an HL23 model space. More than a few suggestive tableaux, Magen thought it would be far more interesting to create “an apartment with furnishings, beds, and curtains to give it that extra dimension of a habitable space, as opposed to laying out nice objects in a nice space.” Still, she felt ill equipped to undertake the HL23 commission by herself, and ran through her mental Rolodex. Lawson, with his in-depth knowledge of twentieth-century design, her gallery’s collection, and contemporary art, was her first choice.
Naman and Aries called for two model apartments. Magen and Lawson did one on the ninth floor, showcased here. (Lawson also designed an eleventh-floor unit with mid-century pieces from Sebastian and Barquet, another stellar local design gallery.) Magen and Lawson just said “no” to Mies van der Rohe “Brno” and “Barcelona” chairs and the rest of that seminal, though predictable, ilk so naturally suited to HL23’s sleek spaces. To establish luxuriously appointed areas of intimacy and comfort within the apartment’s south-facing expanse, where a generous open floor plan accommodates a dining area off an open kitchen, an adjacent living area, and a den-cum-library, along with the private quarters on the northern side of the apartment, the two combed through Magen’s French-accented collection for furniture, lighting, ceramics, and sculpture. (Off Modern, a collaboration between Sandra Antelo-Suarez of TRANS>—a non-profit art and culture organization—and Sara Meltzer of Sara Meltzer Gallery/Projects, was tasked with bringing in contemporary artworks to animate the apartment walls.)
Magen and Lawson cherry-picked an encyclopedic array of superb 1920s to twenty-first-century designs from Magen’s East Eleventh Street gallery, its warehouse, and the Magens’ own home. And they supplemented those Jean Royère, Jacques Adnet, Felix Agostini, and Philippe Hiquily pieces—to name just a few of the favored designers—with Moroccan rugs from Beauvais Carpets and the occasional bonus, such as a set of Brazilian dining chairs from Delorenzo 1950 and a stunning 1950s American lighting fixture from Galerie Van den Akker, which presides over Magen’s Howard Meister silicone-coated MDF dining table from 2008. Spare yet richly furnished, the meta-design, such as it is, suggests layers of personal history where there is, as yet, no history of living.
Says Lawson: “It has been a treat for me to play with pieces of such intense high quality.” No kidding. Defining what serves as a living room in the open-plan main space is a rare, oversized—it is 91 inches long—Royère sofa, known to have been displayed at the venerable Parisian designers’ showcase, the Salon des Artistes Decorateurs, in 1939. Lawson reupholstered the piece in a soft green linen and silk blend. Arrayed opposite the sofa are three unattributed circa 1920s U-shaped lounge chairs. The seating sandwiches a 1960s Costas Coulentianos black metal and glass coffee table. In the adjacent den/library, where Lawson built in much needed shelving, mid-century wooden lounge chairs face a 1950s ceramic and metal coffee table attributed to Niki de Saint Phalle and Jean Tinguely, as well as a Pierre Guariche brass and metal “Kite” lamp produced around 1952.
So how did Magen and Lawson select pieces (apart from a goal to induce sheer covetousness)? Though on first glance it may appear otherwise, their guiding principle was function first—that old modernist saw. They acknowledged the mesmerizing views—how could they not?—but chose and placed the furniture in contained, but adaptable clusters (read: rooms without walls) that support the quotidian aspects of family living, encourage conviviality and conversation with family and friends, and provide for quieter, more reflective moments.
“The idea of narrative is critical,” says Lawson. “We envisioned this as the home of a single mother.” Yes, but a woman with a fantastical point of view—as one bedroom in particular makes clear. With its circa 1986 Hiquily cradle, its exuberant circa 1950 Royère chandelier, and its custom upholstered bed, it’s a space certainly destined for a born-to-be-fabulous member of the layette set. Lawson explains, “We thought ‘wrap the room in Japanese horsehair, add a beautiful 1950s French chandelier and an insanely awesome cradle, and create a chic little nursery.’ I’m not sure a baby can live in here, but it sure looks sophisticated.”
To warm up the master bedroom, the two affixed wood paneling on the wall behind the bedstead. Stained a quasi-chestnut color common to mid-century French furniture, the paneling offers what Lawson calls “a wonderful platform” for the room’s furnishings. These, in addition to the custom, tweed-upholstered bed, include a magisterial pair of bronze, parchment, and brass Agostini sconces; an Adnet desk likely made in the 1930s; and an anonymous oak footstool assumed to be from the same decade. One of artist Forrest Myers’s ebullient powder-coated wire cubes provides what Magen terms “modernity”—as well as fantastic color—in the adjacent white marble-lined master bath.
It is rare to see so many superlative examples of twentieth-century design outside a gallery or a museum. Moreover, in such venues, works such as these are usually exhibited as stand alone pieces, bereft of domestic context. So it is rarer still to witness that mix of designs placed for use as originally intended. “These pieces span sixty- or seventy-plus years,” Magen says. “To see them organized in a way that the conversation is amicable, in fact, enhances each of the works. The placement glorifies them, but also honors their functionality.” Such is art—the art of design.


