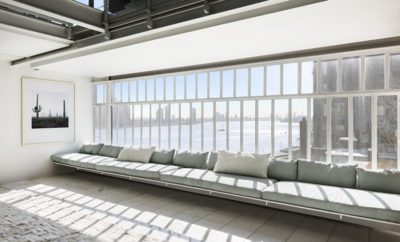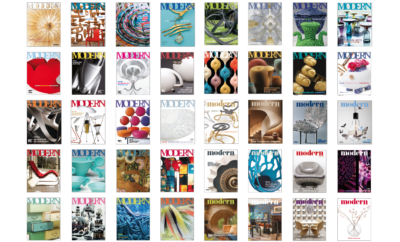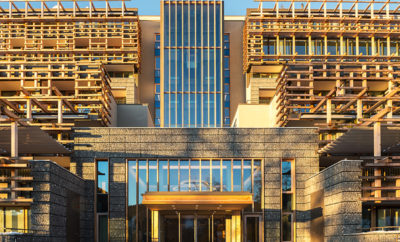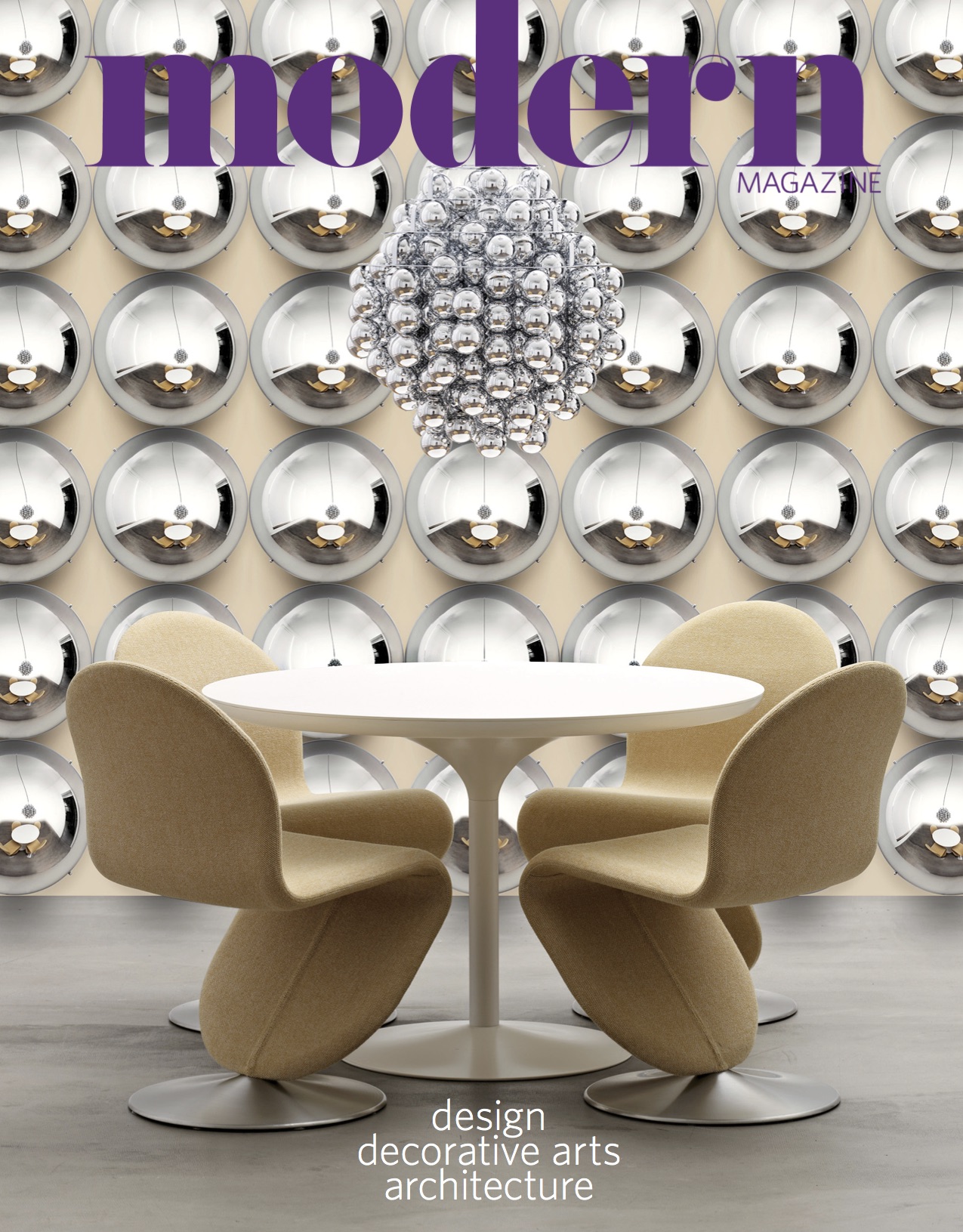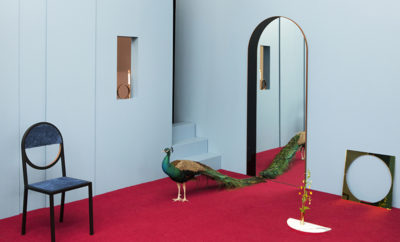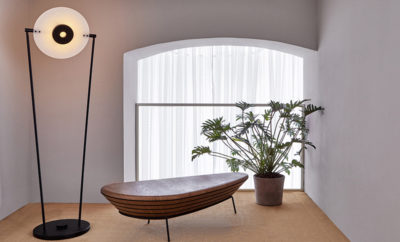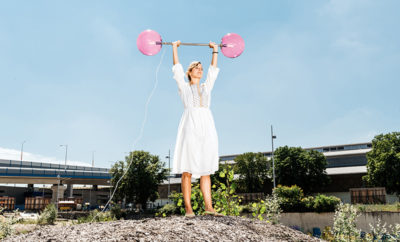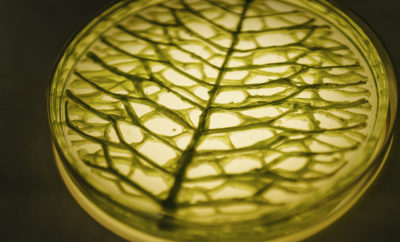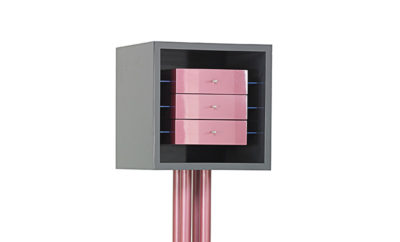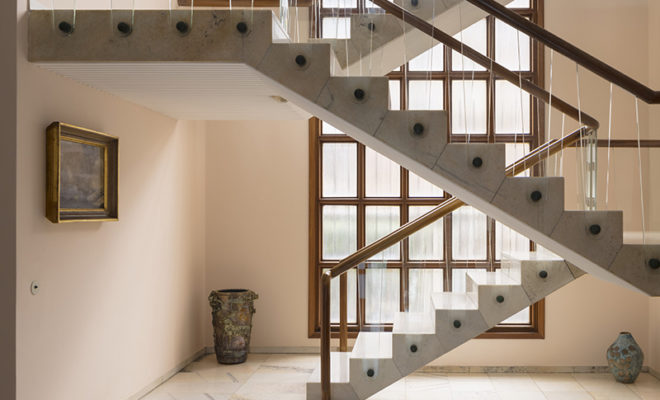 Altopiano Studio photo
Altopiano Studio photo
Feature
Villa Borsani: Cutting Edges and Flowing Lines
ARCHITECT AND FURNITURE DESIGNER AND MANUFACTURER
Osvaldo Borsani (1911–1985) is being celebrated at the Milan Triennale design museum in a retrospective that runs to early September, co-curated by the British architect Norman Foster and architect Tommaso Fantoni, Borsani’s grandson. As a foretaste of that exhibition, during April’s Salone del Mobile furniture fair, the Borsani archive welcomed visitors to the family home he designed and built in the town of Varedo, nine miles north of central Milan. Intact but uninhabited since 2008—design impresario Ambra Medda freshened up the place for the open house—the building perfectly encapsulates the richly layered work of Borsani and his brilliant talent for absorbing and integrating the aesthetic, artistic, and technological developments of his day.
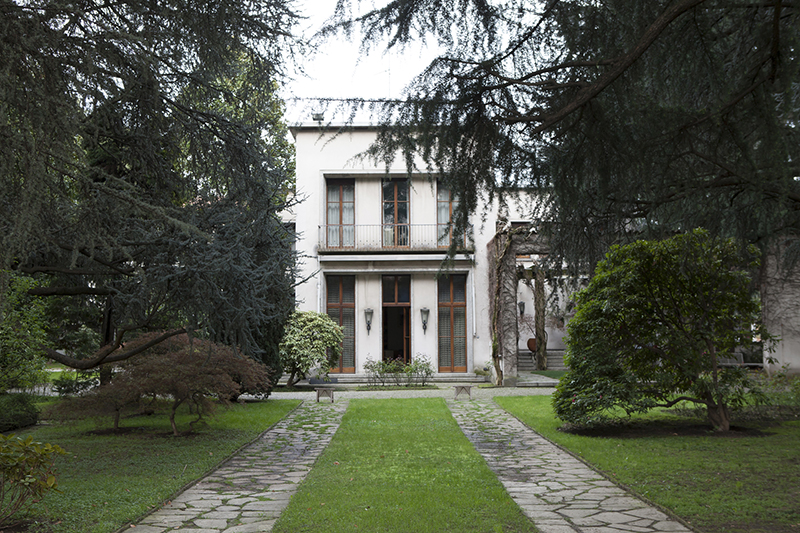
The garden-side facade of the Villa Borsani reveals the lean, rationalist lines of the building's architecture. Mary Gaudin photo.
Borsani’s father, Gaetano, started the family furniture-making business, Atelier di Varedo, in 1923. The company won a reputation for both craftsmanship and its fluency with many styles, from the flourishes of the late Wiener Werkstätte and the geometries of futurism to the Novecento aesthetic, a sleek neoclassicism with decorative touches that made reference to Roman antiquity and was Italy’s answer to French art deco.
Osvaldo would add more to the firm’s stylistic vocabulary. He began studies in 1931 at the Milan Polytechnic, where his teachers included Gio Ponti and Piero Portaluppi. At the time in Italy, the rationalist movement in architecture was ascendant, promoting buildings that were free of ornament and focused on intelligent, efficient interior planning. Invited to participate in the Milan Triennale design exposition of 1933—which required him to design a freestanding, fully furnished house—Borsani responded with an award-winning project he called Casa Minima, in which architectural elements were pared to essentials, and the decor consisted of pieces made of tubular steel, tempered glass, palm wood, and white parchment. The assignment also gave Borsani a method for all his future projects, based on the concept of overall planning for living spaces and the extensive use of modular systems.
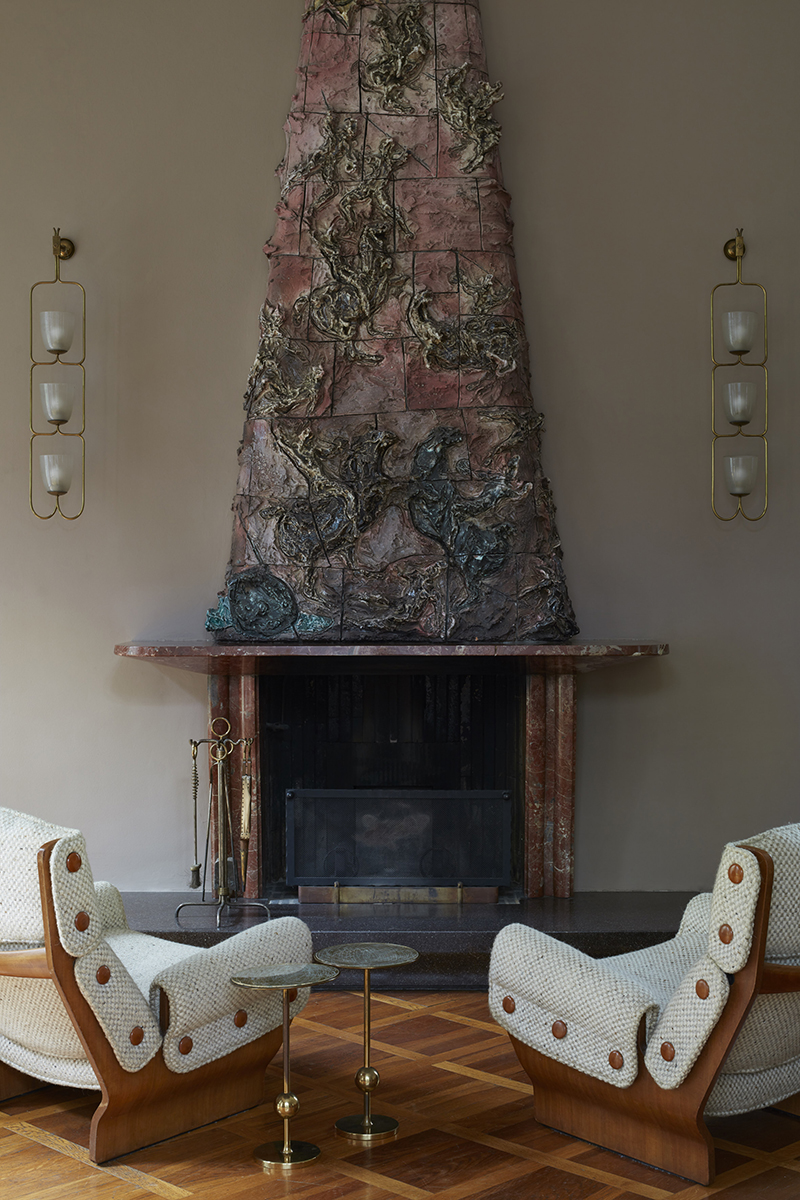
The ceramic Lucio Fontana fireplace surround, created in 1948, is the focal point of the living room. Here, it is framed by two P110 (Canada) armchairs, designed by Borsani in 1966. Altopiano Studio photo.
All the while, Borsani, and the family company, were growing in cultural sophistication. In 1936 the firm, by then known as ABV, opened a showroom on the Via Monte Napoleone, Milan’s most prestigious shopping enclave, to be in closer touch with its cosmopolitan clientele. Gaetano began to employ artists such as Adriano Spilimbergo to create decorative finishes for furnishings, while Osvaldo was cultivating friendships with other members of a young artistic generation, including Roberto Crippa, Agenore Fabbri, Fausto Melotti, Arnaldo Pomodoro, and—most important—Lucio Fontana. Many decorative schemes would be designed with these artists for private residences and completed in the late 1940s and early ’50s. However, it was with Fontana that Borsani realized his greatest projects, which defined a totally new vision—one that involved painted forms and patterns as well as sculptural works placed on walls, ceilings, staircases, and doorways.
All the above influences would be brought to bear on the Villa Borsani. Osvaldo graduated from the Polytechnic in 1937 and took over as creative director of ABV. After a long design gestation, construction began in 1943 on the villa in Varedo, nominally being built for Osvaldo’s twin brother, Fulgenzio, who handled the family firm’s business affairs. The exterior has many similarities with the lean and linear Villa Necchi Campiglio in Milan, built between 1932 and ’35 and designed by Osvaldo’s teacher Portaluppi. (It is now a public museum, and familiar to many as the setting for the 2009 Tilda Swinton movie I Am Love.) The organization of the interior owes much to the principles of the Viennese architect Adolf Loos, in particular his notion of Raumplan—an orderly floor plan with split levels that provide a variety of perspectives.
The theme of variety—both spatial and aesthetic—is established immediately inside the villa in the wide entrance hall. The space is a perfect distillation of Borsani’s talent for bringing seemingly disparate styles together in harmony. To one side is a double-height stairwell set against a tall window with walnut mullions framing frosted glass panels. The zigzagging Candoglia marble staircaseappears to levitate into the second floor, an effect amplified by rounded trapezoidal glass balustrades supporting the carved walnut handrail. Bronze caps anchor each glass sheet into the stair treads, which show an irregular pentagonal shape in profile. In striking contrast to the taut angularity, there is the floor: waves of light marble and deep red Rosso di Verona marble laid in a lilting nebulé pattern—a motif from medieval heraldry inspired by cloud formations.
The double-height living room, with its tall windows and parquet flooring in a weave pattern, has an airy grandeur. Lucio Fontana’s deeply textured ceramic fireplace surround, made in 1948, is the focal point. Depicting battling wraithlike figures, it is executed in the neo-baroque style in which Fontana worked before moving on to the hermetic Concetto Spaziale abstractions for which he is now best known. Flanking the fireplace are gilt-bronze and Murano glass sconces designed by Guglielmo Ulrich, who also created the pendant lights arrayed in a row down the center of the ceiling.
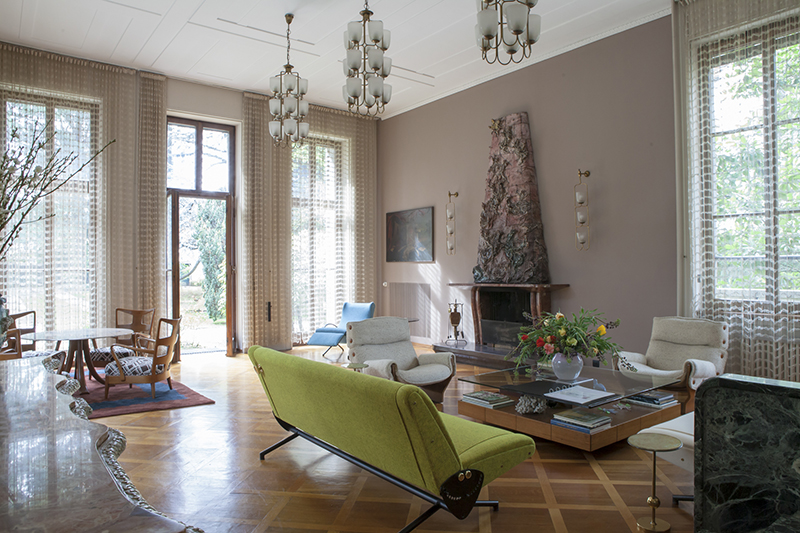
The living room seating pieces come from across the spectrum of Borsani’s career, and include the model 6575 armchairs, designed in 1946 (left, rear); the P40 adjustable lounge chair of 1956 (right, rear); the D70 convertible sofa of 1954 (center); and the P110 (Canada) armchairs. Mary Gaudin photo.
The room’s decor, as arranged for the open house, hits several keynotes in Borsani’s career as a designer. Four model 6575 chairs with openwork backrests, designed in 1946, form a conversational group in one corner. Elsewhere, the space is furnished with seating pieces made by Tecno, the furniture manufacturing company Osvaldo and Fulgenzio formed in 1953, moving the family business away from custom, handmade work to industrialized production. A P40 adjustable lounge chair, an early Tecno success designed in 1956, stands at one end of the room. At the other, a pair of D70 convertible sofas/daybeds from 1954 bracket a smartly functional square coffee table designed in 1971 by Marco Fantoni, husband of Osvaldo’s daughter Valeria. Completing the ensemble are two upholstered bent plywood P110 lounge chairs—designed in 1966, and also known as Canada chairs—Osvaldo’s last great chair design.
Over almost seven decades of design work, Borsani and his family firm synthesized a mix of stylistic codes in a manner without peer among twentieth-century Italian companies. Their work stands as testament to a unique sense of freedom and confidence that Osvaldo Borsani acquired in a long-vanished Milanese creative culture. While the doors of the villa are now closed, the Triennale museum exhibition gives us a chance to reflect anew on his protean legacy.



