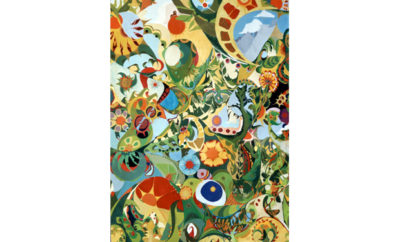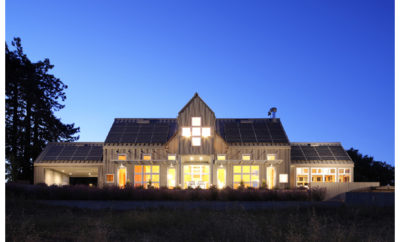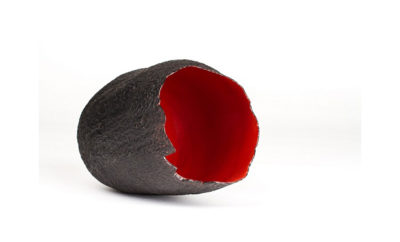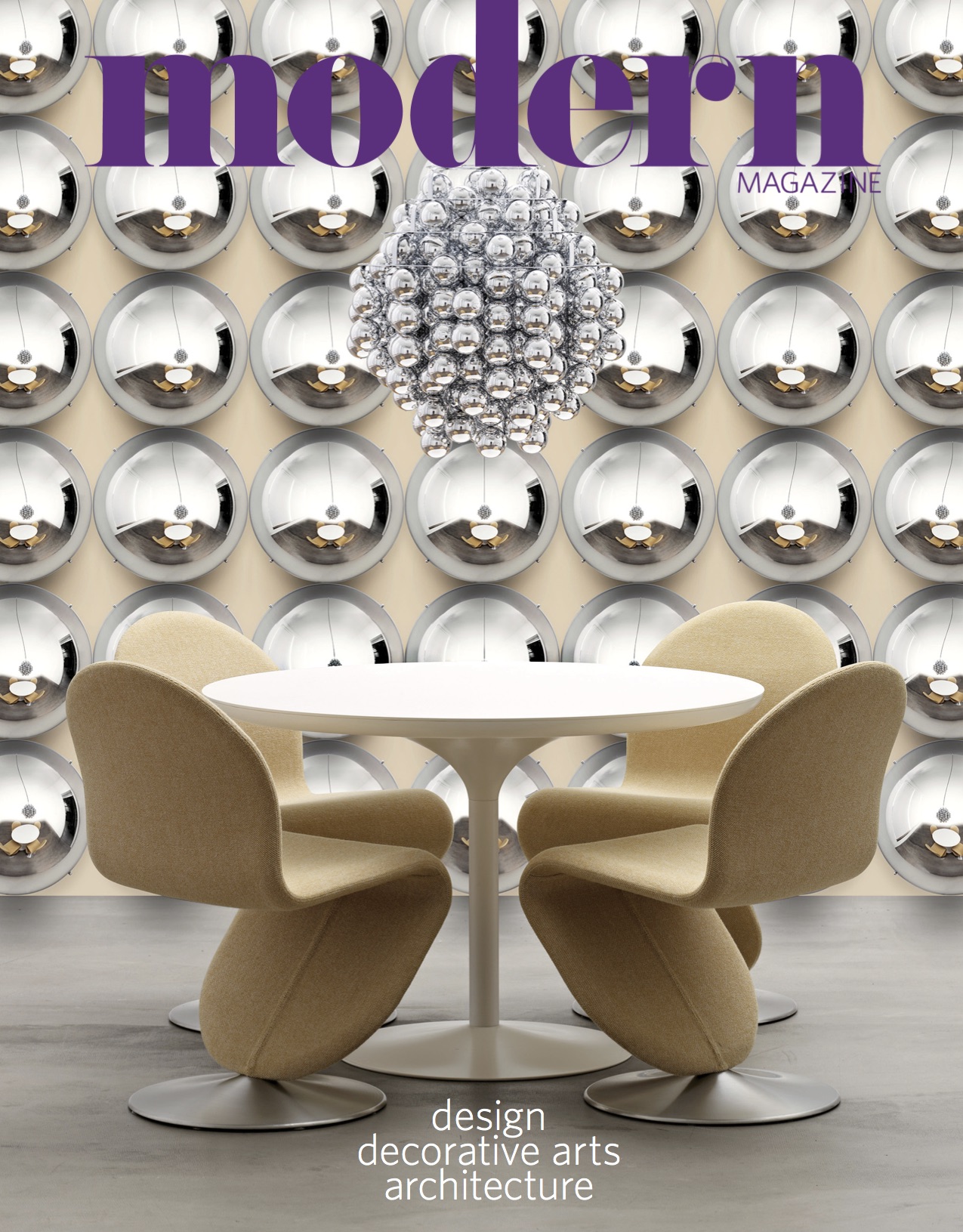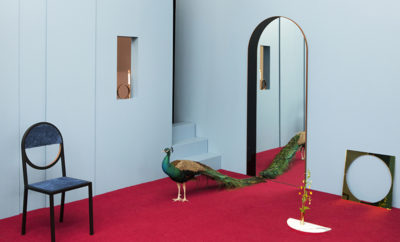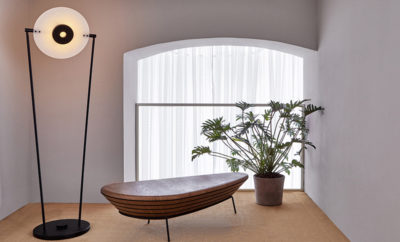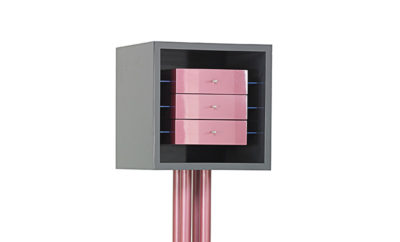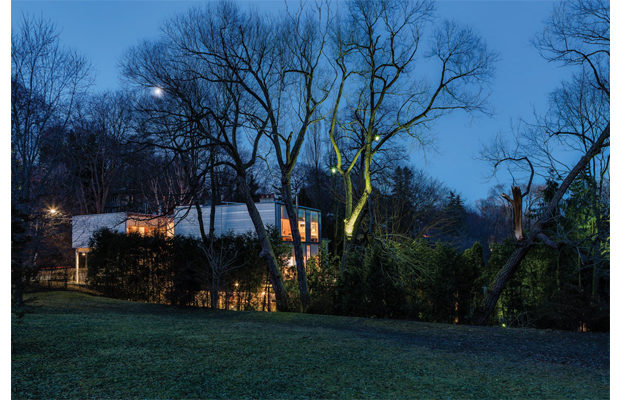
Feature
STEEL ICON: TORONTO’S WOLF HOUSE

In the dining area Canadian artist William James Frampton’s anguler 1972 painting Split Red boldly contrasts with a wood and steel dining table provided by Klaus Nienka?mper and ten Ludwig Mies van der Rohe Cane chairs.
CHARLES EAMES ONCE REMARKED that “Eventually everything connects — people, ideas, objects. The quality of the connections is the key to the quality per se.” In the case of the Wolf House in Toronto, several people connected over thirty years to create and maintain this award-winning architectural landmark. The initial link was forged by Mary and Larry Wolf who hired the architect Barton Myers to design the house in the early 1970s. A further tie occurred when Myers wanted to hire Heather Faulding, a South African, to work as an architect in his firm approximately a decade later, but she was denied a visa by the Canadian government. A final connection happened when the Wolfs hired Faulding to update the house in 2008.
“Mary and Larry are great clients because they have a clear understanding of contemporary design and allowed us to expand their horizons as opposed to dictating solutions. It was such a privilege to work on this house, which I regard as an icon of modernism,” Faulding says.
Situated on the edge of a wooded ravine adjacent to a park in the Rosedale neighborhood north of downtown Toronto, the Wolf House is an elegant example of twentieth-century modern architecture in a locale that is filled with traditional eighteenth- and nineteenth-century Georgian, Edwardian, and Tudor revival houses.

Barton Myers designed this steel and glass house in Toronto for Mary and Larry Wolf in the 1970s to take advantage of views of the adjacent park and nearby ravine. Aluminum siding above the tree line provides privacy.
The Wolfs, who co-founded the Wolf Group, a marketing agency that specialized in launching new products, had a country house in East Aurora outside of Buffalo, New York, a redwood structure with open plan interiors they adored. In the early 1970s when they moved to Toronto with their two sons, they were seeking a similarly modern, perhaps even more futuristic house, when they received a phone call from their friend Klaus Nienkämper, one of the earliest importers of modern European furniture into Canada. “You have to see Barton Myers’s new house…. It is the most exciting building I’ve seen in Canada,” he told them. The Wolfs saw it and agreed.
Mary Wolf says now, “We loved the design concept of Myers’s house. It was the future. He would make use of the plot of land with large, open, flexible spaces filled with light that would give a sense of not being confined and that would bring the outdoors inside.”

Floor-to-ceiling windows flood the interior with light from lower level to top floor.
An Annapolis graduate and a University of Pennsylvania–trained architect, Myers first worked with Louis Kahn. He established an architectural practice in Toronto in 1968 and moved on to Los Angeles some fifteen years later. During his years in Toronto, Myers pioneered the use of industrial materials in residences, including the Wolf House. From this notable beginning, Myers has gone on to an illustrious career, with numerous significant buildings—performing arts centers, muse- ums and galleries, and educational housing and government offices—to his credit. In 2014, the Art, Design, and Architecture Museum of the University of California at Santa Barbara mounted a retrospective of his work that featured the Wolf House. The house was documented in a 2005 book by Myers entitled 3 Steel Houses.
To conform to the property’s shape, Myers designed the house as a long rectangle—with the entrance on one of the short sides—and then cut out a square opening in the middle of one long side to create what is essentially a shallow U. Originally, the two-story house was placed on stilts with the area underneath left open; it was later enclosed. Board-and-batten aluminum siding turned horizontally provides privacy where needed, but virtually all the walls are floor-to-ceiling windows, flooding the interiors with light. In its use of prefabricated materials and steel framing, the Wolf House recalls the house and studio Charles Eames designed for himself and Ray Eames in Pacific Palisades, California. Indeed, the Southern California aesthetic is also reflected in the covered carport at the front, an unusual choice for Toronto’s cold winters.

Myers’s design aesthetic was influenced by his early years serving on ships at the U.S. Naval Academy as reflected in the gangplank leading to the front door with its porthole window; a Southern California influence is represented by the adjacent covered carport at the front, an unusual choice for Toronto’s cold winters.
Myers’s years with Kahn are evoked in the use of large plate-glass windows, while his earlier Annapolis years serving on ships are reflected in the gangplank leading to the front door with its porthole window and in a square deck cantilevered off one end of the rear facade overlooking the pool. Inside, the steel columns and open web joists, conduits, and ductwork are all exposed and convey the Wolfs’ embrace of high tech. In May 1977 Architectural Record recognized the Wolf House with its house of the year award, noting that “in its rhythms, its textures, and the handling of its details, the Wolf residence is beautifully organized and very skillfully executed.”
The entrance hall is filled with light that streams through the windows. Two open staircases go down to the basement or up to the second level, but the hall itself leads to the combined living and dining room. Maple floors flow continuously throughout the main floor. In the living area, the wood provides a subtle stage for pairs of Marcel Breuer Wassily chairs, Burmese monk statues of about 1800, and Chester Moon sofas. The Canadian artist Harold Feist’s painting Shadows provides this space’s focal point. In the adjacent dining area Canadian artist William James Frampton’s angular 1972 painting Split Red boldly contrasts with a wood and steel dining table provided by Nienkämper and ten Ludwig Mies van der Rohe Cane chairs. On the second floor Myers designed a master bedroom suite with adjoining bath along with three bedrooms and another bath.

The steel columns and open web joists, conduits, and ductwork are all exposed and convey Larry and Mary Wolf’s embrace of high tech.
Like so many houses, this one has evolved over the years. In the 1980s (when, ironically enough, Faulding might have worked on the project), the Wolfs added to it with a design from Myers that enclosed an outdoor space to what Mary Wolf calls “the glass box garden living room.” Then in the 1990s, two decades after moving into the house, the Wolfs decided that its interiors needed to be updated and looked to the award-winning Toronto-based design team of Yabu Pushelberg to refurbish the main and second floors, including reconfiguring the three small bedrooms on the second floor into two large rooms—a guest bedroom and an office for Mary—and installing built-in pear-wood cabinetry and custom-made hardware on both the main and second floors.
By 2008 the basement, built into the slightly sloping site, desperately needed an upgrade. Larry’s office was small and claustrophobic; the family room was unused. Enter the New York-based Faulding, whose architecture and design practice ranges from houses to corporate offices and retail outlets to furniture and lighting. She convinced the Wolfs that the basement should be a space used for business and personal entertaining. “The redesign of the interiors of this landmark Barton Myers house required a delicate and complete understanding of the character of the home while keeping the aesthetic fresh,” she says.

The living area features Marcel Breuer Wassily chairs, Burmese monk of about 1800 and Chester Moon sofas.
The Wolfs first met Faulding in the 1980s through Nienkämper, whose firm had expanded into New York City. He thought that she would be the best designer to retrofit the Wolf Group’s New York City advertising office. Faulding eventually designed two additional offices for the company as well as the corporate headquarters in Toronto. Mary Wolf says, “Heather was the logical choice to renovate our Toronto house; she understood how to apply current design sensibilities, lighting, and materials to a stripped down box while not deterring from Barton Myers’s original design aesthetic but rather enhancing it.”
Faulding’s vision was to bring the three views of the outdoors into the lower level. She reoriented the family room and Larry’s office so that they faced the light. Smoked glass windows were replaced with large panes of clear glass. She installed a sleek wet bar as well as a nine-foot-wide drop-down screen and a contemporary sound system. A resin wall and sliding opaque and translucent panels embedded with birch branches were placed in front of Larry’s office, giving him the option of privacy or openness, and providing an elegant backdrop to the family room seating area. The vertical lines of the zebra wood cabinetry below these panels echo the vertical lines of the birch branches as well as the fir trees outside.
Faulding found her color scheme in the blue of the swimming pool and the bright green lawn and trees in the rear garden on a spring or summer day. Her inspiration for the carpet design was office building lights reflecting off water. She guided the Wolfs in selecting a Feng sofa by Didier Gomez and a pair of Neo armchairs and ottomans by Alban-Sébastien Gilles for Ligne Roset, all covered in custom fabrics by Designers Guild and Glant. Eileen Gray Adjustable tables and Hans Wegner CH 445 Wing chairs reinforce the crisp, uncluttered, and innovative look of the house.
All of which goes to say that Charles Eames was right about the key to quality being in the connections between people, ideas, and objects as we can see in the Wolf House.


