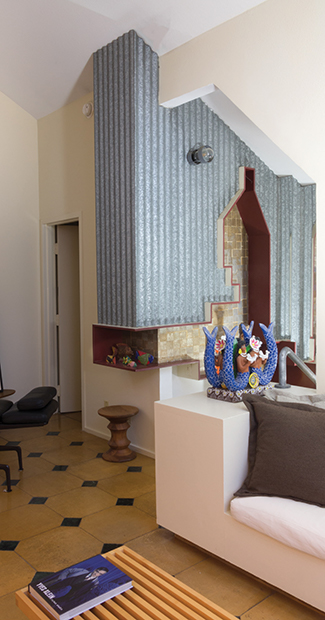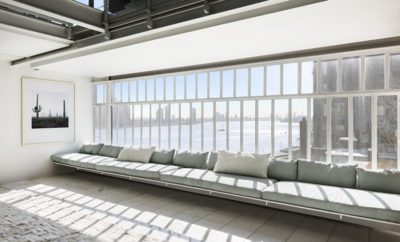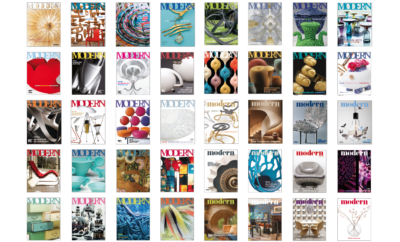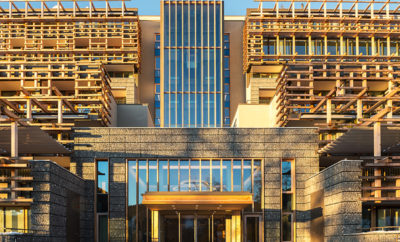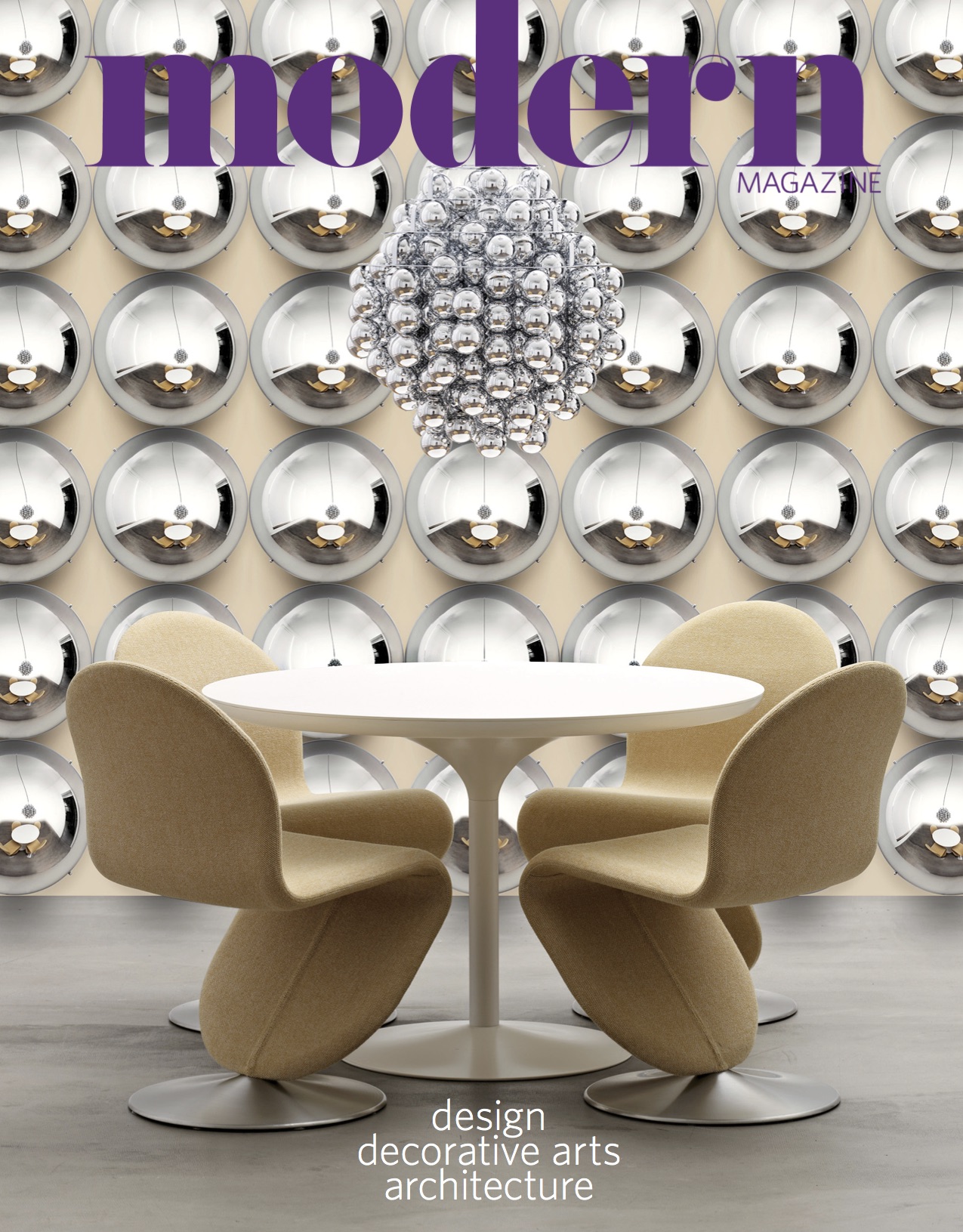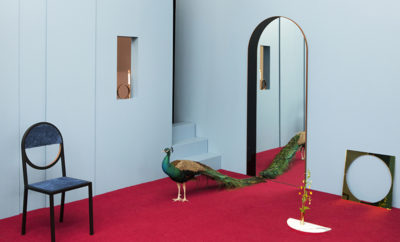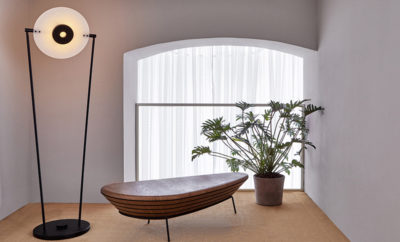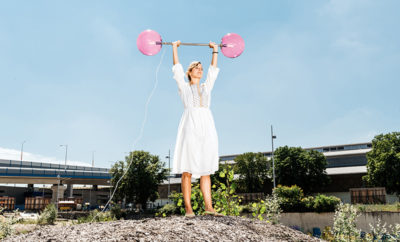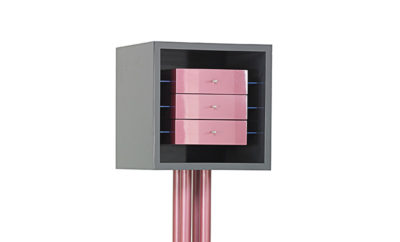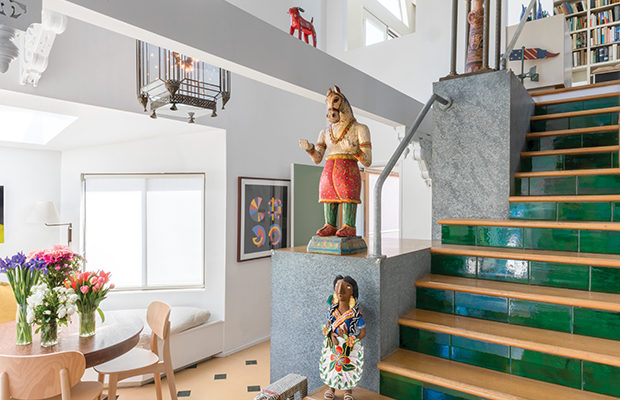
Architecture
Stairways to heaven
NOT LONG AGO MARISTELLA CASCIATO, a senior curator at the Getty Research Institute, came for lunch at the Los Angeles condominium architect Charles Moore designed for himself in 1975. When she arrived, she instinctively climbed all the way to the top of its highest staircase. “Charles Moore,” she said, looking back down through the layers of spaces, “really knew how to make you feel like you inhabit an architectural section! Le Corbusier and Moore shared this ability.”
The entire condo is really one gigantic staircase that just happens to have living spaces ingeniously twisted around and under the steps. Knowing that Maristella has long lived in Rome, I recalled to her that when Robert A. M. Stern first visited the condo, he said to Moore, “You’re trying to squeeze the Spanish Steps into 1,200 square feet!” If only. Had there been more square footage Moore might have gotten closer, but he could squeeze in only forty-five stair risers, exactly one-third of the Spanish Steps’ 135. And just as the Spanish Steps seem so much grander after one emerges from a narrow Roman street into the Piazza di Spagna, here the sense of monumentality is intensified by being stuffed into an improbably small stucco shell.
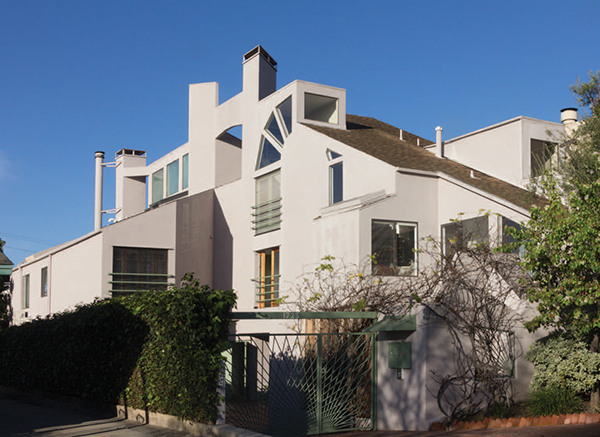
What you see from the street is a vivid example of how Moore plays with our perception of facade, section, and profile. Cuts and slices suggest—but do not give away— the spatial wonders within. Photography by Kevin Keim.
The condominium project originated in 1974, when Moore left Yale University, where he had served as a professor and dean of the School of Architecture, to join the faculty at UCLA. He would live in the condo for about ten years, until he moved to Austin, Texas, where he would live until his death in 1993. (Moore was famously incapable of staying in one place, sprinting continentally through academic posts and a series of eight homes he designed for himself.)
Katharine Welsh purchased the condo from Moore in 1984. To her great credit, she lovingly maintained the place, changing practically nothing about it over her thirty-two-year occupancy. When she moved to Texas this past year, many were concerned that the condo’s availability on the charged Los Angeles real estate market would result in its swift purchase and severe alteration, probably radically and irrevocably.

An archway salvaged from a San Francisco convent crowns the living space. Seen here are an example of the chaise Charles and Ray Eames designed for Billy Wilder in 1968; and a Kurve chair, designed by Karim Rashid in 2000. The earthenware jars at the base of the narrow staircase up the library wall were made in Hidalgo, Mexico. Photography by Kevin Keim.
Architectural preservation lucked out. Perfect timing, combined with their love of design, inspired the architectural and landscape writer and publisher James Trulove and his partner Mallory Duncan to rescue the residence, even as potential buyers were lining up on the sidewalk. They would freshen up the interior and use it while visiting family and friends in the city, if the Charles Moore Foundation would help organize academic residencies in their absences, just as the foundation does with Moore’s home and studio in Austin. (Trulove and Duncan also own a unit in the Sea Ranch Condominium, completed by Moore Lyndon Turnbull Whitaker in 1965 as the first building in Sea Ranch in Sonoma County, a community planned to respect the area’s natural beauty.)
When Moore relocated to Los Angeles, it was a kind of homecoming as he had spent many childhood winters there—his progressive parents anything but fond of Michigan snow. He knew volumes about the city and environs: its history, its quirks and peculiarities, its constant reinvention. He would eventually write one of its great- est, most astute, guidebooks: The City Observed, Los Angeles: A Guide to Its Architecture and Landscapes, (1984).
Just after Moore arrived to begin teaching in LA, two other professors and their wives approached him, familiar with a remarkable house he was designing for yet another UCLA professor, Lee Burns, on a steep, narrow, wedge of land in Santa Monica. “We can see you are good with tight sites. We own a small property in Westwood, where we want to build a duplex,” they told him.
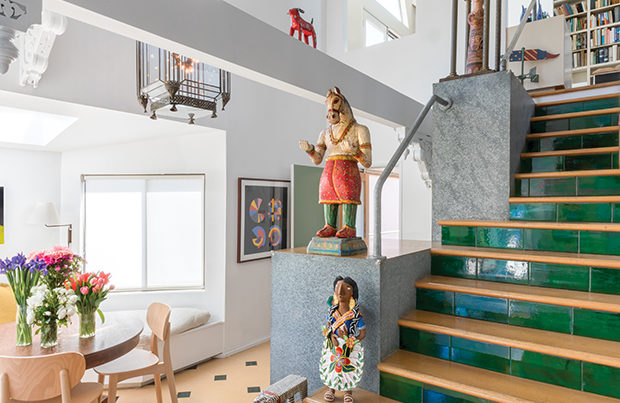
Several important items from Charles Moore’s collection have been repatriated to the apartment he designed for himself in Los Angeles, including a Gothic aedicula, a small shrine. Margie Shackelford, who with her late husband, Alex Caragonne, amassed an epic folk art collection, contributed special pieces for the restoration, such as the Mexican ceramic figures and carved wooden statue of the Hindu god Hayagriva seen here. Tina Beebe invented the wallpaper by collaging foil squares that are traditionally burned on Chinese New Year’s for good fortune. Photography by Kevin Keim.
Moore took a look. The Selby Avenue property, roughly 50 by 130 feet, was hemmed in on three sides by houses and apartment buildings. For months Moore had also been searching in vain for an affordable place for himself to live in West Los Angeles, clinging by the fingernails to financial solvency amid a miserable 1970s economy that was mercilessly cruel to architects. Maybe this was an opportunity to acquire a client and a place to live. “I’m so good with tight sites,” he reported back, “I can get a triplex on it.” The others welcomed him in, and they formed a tiny condominium association.
Moore enlisted Richard Chylinski in the effort. Chylinski had helped with projects such as wind studies for the Sea Ranch Condominium’s courtyard. For the condo project, Chylinski would be draftsman and construction contractor. Over meals at a nearby Greek diner, Moore began sketching his ideas.
Moore adored Southern California’s Spanish colonial heritage and its subsequent revival, and the condo would be a perfect opportunity to abstract and layer some of these themes. Since his future neighbors insisted on views of the Pacific (all the way across Santa Monica), Moore would devote the site’s western end to their side-by-side units, which would each be roughly twice the size of his own bachelor pad. He would claim the site’s eastern end along the street for his unit. The units had to stack vertically to gain the necessary square footage. Building codes would require an independent fire stair, shared as a secondary means of egress. He planned a sunny courtyard, with room for cars, a fountain, and pots of bougainvillea.
Eugene Johnson, a Williams College art historian, once observed that Moore’s architecture “is always a procession, sometimes horizontal, sometimes vertical, sometimes both.” This is a case of the vertical, made puzzle-like. Frank Gehry once recalled having dinner there, and then at his own breakfast table the next morning being unable to draw it, to figure it out.
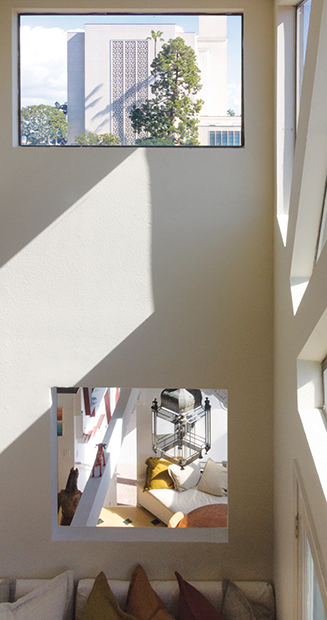
At the very top of the condo, a window frames the Los Angeles Mormon Temple, while below, an interior opening provides vertiginous views all the way back down to the entrance, from zenith to nadir, a deft visual feat making the temple float weightlessly above Moore’s dining table. Photography by Kevin Keim.
First one enters the motor court, paved with concentric brick rings. Then there is a smaller private walled garden, where glass doors provide entry into the Moore condo. Just inside, the first flight of stairs rockets straight up, with a glimpse of a distant arch thirty-five feet above. Underneath the stair, Moore had just enough space to wedge in a hot tub and spacious shower room of galvanized, corrugated tin. A freestanding wall conceals a tiny bunkroom, accommodations for an unceasing parade of guests, collaborators, and coauthors streaming back and forth from LAX.
As the stairs ascend to the second floor each step brings more and more layers above into focus. The steps have particleboard treads and glazed tile risers that flash green if sunlight happens to strike them just so. Otherwise they are graphic black stripes that exaggerate the extreme spatial compression and recession.
After scaling this flight of steps, one arrives, somewhat out of breath, on the piano nobile, where the straitlaced staircase suddenly takes on baroque pretensions, spilling and splaying into a tiny dining area that Moore fit in by clamping a “saddlebag” alcove onto the side of the building. The kitchen curls into what floor space remains. Around the stair’s backside, a small terrace leads into the bedroom. But on those infrequent cold or stormy Los Angeles nights, one can also enter the bedroom through a galvanized cabinet, a secret passage under the stair and through a closet, whose unfinished two-by-four walls give a “behind the scenes” impression, where one might bump into the rigger responsible for hoisting up all the architectural scenery on the other side.
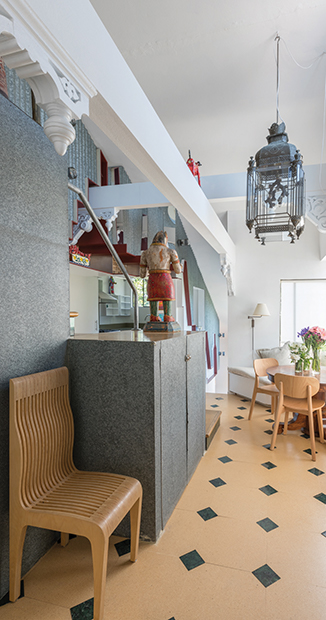
The Slat-Back chair Moore designed in 1989 requires only one 4-by-8 sheet of birch plywood to construct. The pressed- and perforated-tin chandelier (which never left the apartment and which Moore outfitted with ordinary plastic hardware-store sockets) is from Morelia, Mexico. Photography by Kevin Keim.
At the summit of the stucco mountain, there is a living room and library, with views through cascading windows out over the neighboring houses, the sky often awash in technicolor Hollywood sunsets. During construction, Thomas Gordon Smith, who would later transform Notre Dame’s architecture curriculum, alerted Moore that a San Francisco convent, St. Anne’s Home, was headed for demolition. Its impressive arches were up for grabs for $100 each. He felt Charles should have one. Moore concurred and immediately dispatched one of his architectural collaborators, Stephen Harby, up north. Harby then had to maneuver the arch, far too big to fit in his sedan, back down the 101 freeway with half of it curling out of the open trunk of Moore’s Pontiac Astra, like a mastodon bone being returned to the La Brea Tar Pits.
Winched up to the very pinnacle of the space, the arch caps it all off, the prize for huffing and puffing all the way up. But since the library wall, whose shelves accommodated folk art mixed in with the books, is the equivalent of two stories, yet another staircase was necessary, only inches wider than a standard set of shoulders. Now at the very, very, very top of the scene, one can gingerly turn around, mountain-goat-like, flip down a hinged plank, and sidestep behind the arch to get to the books and folk art on the opposite side.
Moore arranged his abundant folk art and childhood toys everywhere—on every square inch of horizontal surface: on pedestals, floors, windowsills, countertops, nightstands, table accommodated mantel, atop the crisscrossing beams. Never was this to be misinterpreted as clutter. Like Charles and Ray Eames, Moore understood that these miniatures and monuments offered enchantments of scale, worlds within worlds.
Peering down from the summit, one sees that the entire condo is one volume in which Moore has ingeniously knit plan and section together, so the two are really indistinguishable. The section cannot be understood without the plan; the plan makes no sense without the section. We are made constantly aware that we inhabit space. It is a reminder that to be modern is not to limit ourselves to a “style.” True modernity is a set of ideas about the relationship between space and form, time and perception. To be modern is to be present.


