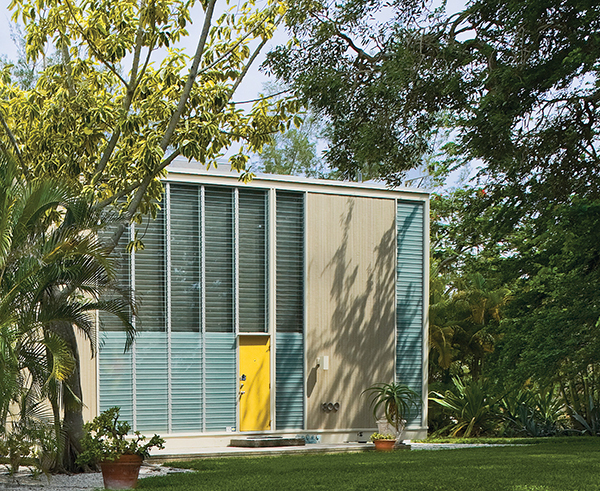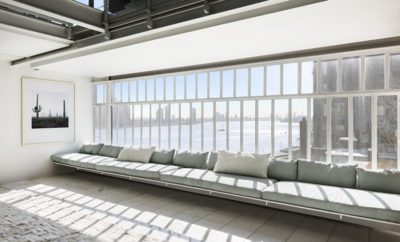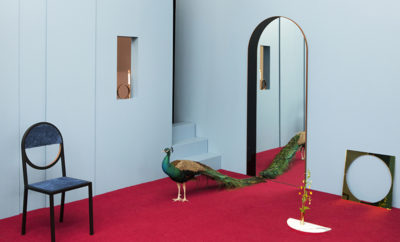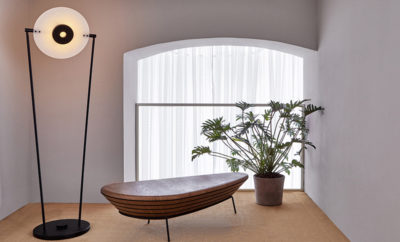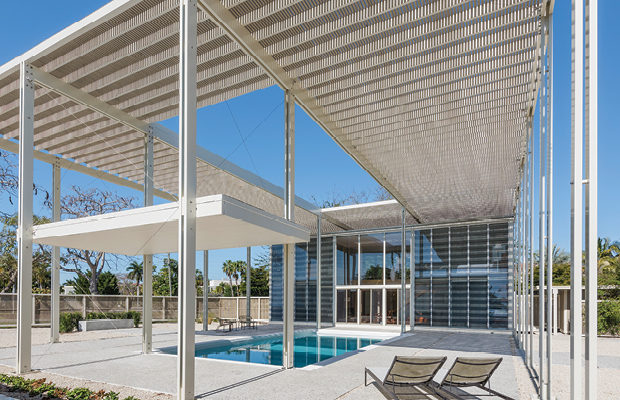 Anton Grassl photo, Esto/Sarasota Architectural Foundation (saf-srq.org)
Anton Grassl photo, Esto/Sarasota Architectural Foundation (saf-srq.org)
Architecture
Shedding Light on Paul Rudolph’s Umbrella House
THE FIRST THING YOU NOTICE WHEN YOU see the Umbrella House are the shadows, slices of light and dark that shift as the Florida sun meets the “umbrella”—a three-thousand-square-foot canopy of slatted wood that almost floats above house, patio, and pool. The shadows provide shade, of course, but thanks to architect Paul Rudolph’s studied eye, they also conjure a bit of magic—creating beauty, seemingly out of thin air.
Yet the umbrella that gave the house its name was missing for nearly fifty years. Originally constructed of slats made of tomato stakes, it was destroyed by Hurricane Alma in 1966. Happily, today it has been fully restored. I was lucky enough to have an inside look at the process, since my father and stepmother, Bob and Anne Essner, purchased the house in 2015 and completed the restoration of the umbrella begun by previous owners Vincent and Julie Ciulla.
My parents came to know Paul Rudolph’s work almost by accident. Transplants to Sarasota in 2009, they moved in across the street from the Umbrella House in the Lido Shores neighborhood originally developed in the 1950s by modernist devotee Philip Hiss and today a haven of the mid-century style now known as the Sarasota school of architecture. Then in 2012, they acquired Rudolph’s Harkavy House nearby as a guesthouse. In getting to know that house, they also got to know the Sarasota Architectural Foundation, and they began to understand Rudolph’s work, especially the Umbrella House.
While today it is an important example of the Sarasota school’s tropical blend of international style modernism and indoor-outdoor design, when the Umbrella House was conceived in 1953, it was a cutting-edge spec house meant to attract a new modern clientele. Reflecting influences from Rudolph’s southern roots, his study at Harvard under Bauhaus founder Walter Gropius, and his work with former partner, Sarasota school architect Ralph S. Twitchell, the house was widely lauded and helped secure the reputation of the young architect, who would eventually become dean of the Yale School of Architecture and an internationally recognized figure. Recently, sitting in its double- height living room, I listened in on a conversation about the Umbrella House’s history and restoration between my father, Bob Essner, and two generations of Sarasota architects— Carl Abbott of the Sarasota school and a student of Rudolph’s at Yale, and Greg Hall, the preservation architect on the Umbrella House restoration. Here are the highlights:
BOB ESSNER: We live right across the street from the Umbrella House and every day I would look at it. I started to appreciate it—to understand it a little bit. I didn’t know much about its architect, Paul Rudolph, except that he was famous. But when we bought his Harkavy House, I realized just sitting in there, I felt serene, calm. Then I learned about the Sarasota Architectural Foundation and gained more interest in Rudolph. I had watched the Ciullas’ efforts to rebuild the portion of the umbrella over the house, so when Vincent said he wanted to sell, I said, “OK. Let’s work something out.” I was interested, but it was also a kind of self-interest. I wanted to make sure the house wasn’t replaced by some three-story concrete block thing. But I also wanted to make sure that fully restoring the umbrella would be feasible by modern building standards. Greg and I worked out a method, and as soon as we bought it, we started the process.
GREG HALL: The most obvious thing we did was return the entire umbrella. I think the role of the preservation architect is to be invisible, and our solution was to use as much as we could of the original design. Now, there are differences: aircraft cabling, painted aluminum tubing instead of painted wood for the columns and major beams. But what you see here is what I would hope Rudolph intended it to be.
CARL ABBOTT: The design of the house is very original, but it is also tied to tradition. In the 1920s Le Corbusier sketched traditional building types, including one with an “umbrella” roof—a roof to keep the sun off above a roof to keep the water out, with a space between the two for air flow—an insulation gap, as it were.
GH: Rudolph was also a student of the vernacular southern house. In the South before refrigeration, there was something called a dairy shed for milk production and perishables—a self-contained outbuilding with two roofs, one for weather, one for sunshade. Because the roof below was cooler than the roof above, they found that properly gauging the distance between the two forced air movement, and that kept things inside cooler. Plus, the building was often raised up, which caused air circulation all around. As Carl just said, this is exactly what Le Corbusier had identified. Here we’re elevated off the ground, too, so you’re getting air underneath the house, you’re getting air above the house, and you also have these monumental jalousie windows on all sides to catch the breeze. To me, it’s one of the most beautiful examples of sustainable design.
In a way, the Umbrella House became a billboard at the time. Hiss wanted to sell property. A great way to do that was to commission a speculation house that embodied ideas of postwar living. The houses Hiss developed in Lido Shores weren’t intended to be big mansions. We’re not in Newport or Bal Harbour. They were intended to be much more egalitarian—affordable housing for everyone. People knew the Umbrella House; it was well advertised. They had an open house, and on the very first day, they had more than 2,500 people come. We have a newspaper advertisement reading, “Sorry we couldn’t accommodate everyone the first day. Come on back again.”
BE: And there were roughly 25,000 people living in Sarasota at that time.
CA: Yes, Philip Hiss knew how to draw a crowd.
BE: What I’ve read about Rudolph suggests that the house was also a career builder for him. It was an attempt to do a tour de force that would get wide publicity.
CA: I think that when he came to Sarasota, Rudolph was in a “Gropius world,” and this house has many of those Bauhaus elements. But Rudolph was also influenced by Ralph Twitchell, who was studying Frank Lloyd Wright and his Usonian houses. To me, Rudolph—and the Sarasota school—melded these two philosophies: the organic of Wright and the mechanical of the Bauhaus. This building is not only important for all the things we’re saying, but also because it’s an early work by someone who became a major world figure.
GH: Bob, you said this about the umbrella, and it was spot on: as soon as the full umbrella was restored, you got the sense of the entire form of the house. It really felt that they were two independent components brought together in composition. I’m using my own words, but people who may have seen this house years ago will have a completely new appreciation when they see it now.
BE: How old was Rudolph when the house was built? When was he born?
GH: He would be one hundred in 2018.
BE: So he was thirty-six years old—a young man. It’s a pretty adventurous and mature work for a man of that age.
CA: No question.
GH: It’s interesting, because I think Rudolph has been vilified as a brutalist, and there has been public sentiment against modern architecture because of the heaviness of that style. Rudolph became almost its poster child. But you sit in this place and it is so light and delicate. It’s very humane. I agree with Carl—Rudolph is, without qualification, one of the most important architects of the twentieth century. While his career went every which way, what we see in this house is some of the most brilliant thought about how to live, how to build, how to design a house for a specific place.


