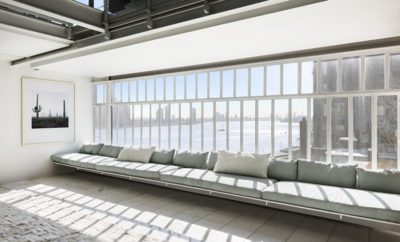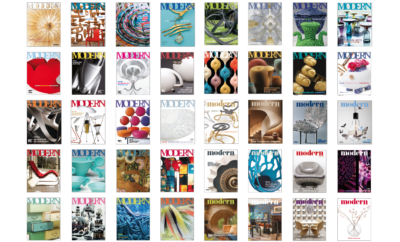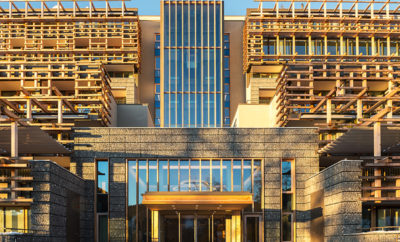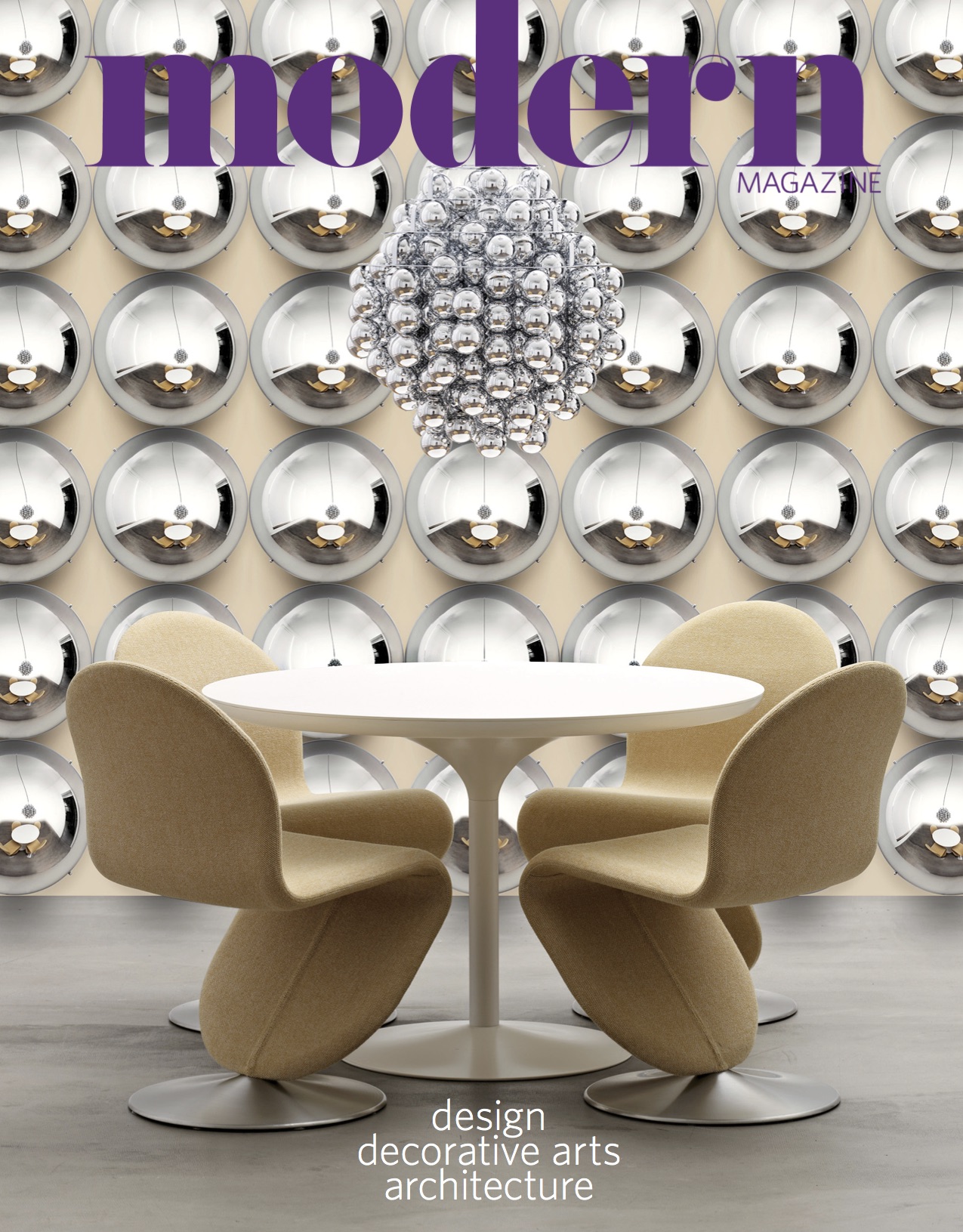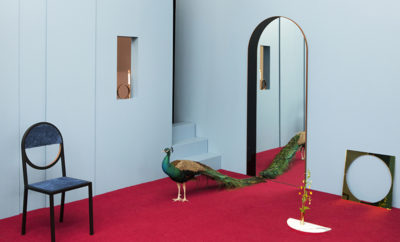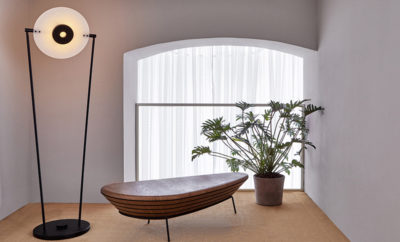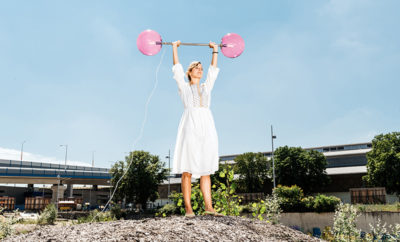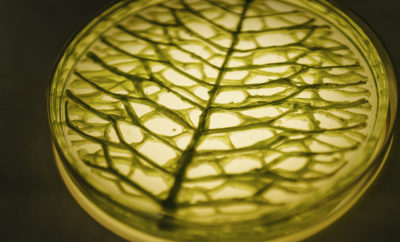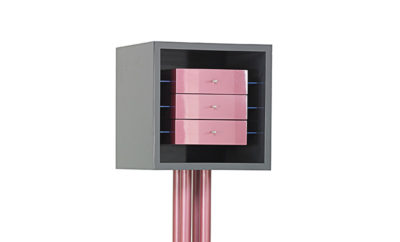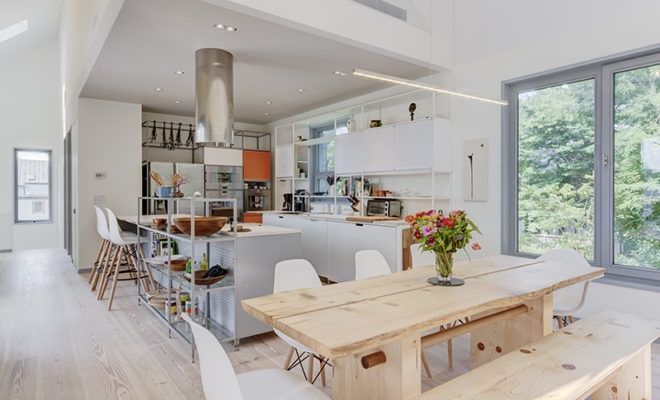 All photographs by Liz Glasgow.
All photographs by Liz Glasgow.
Architecture
Passive House Gets Active Interest
Wayne Turett has been a pretty active guy, running a successful architectural practice for more than thirty years, but his latest project—a recently completed house in Greenport, New York—is definitely passive.
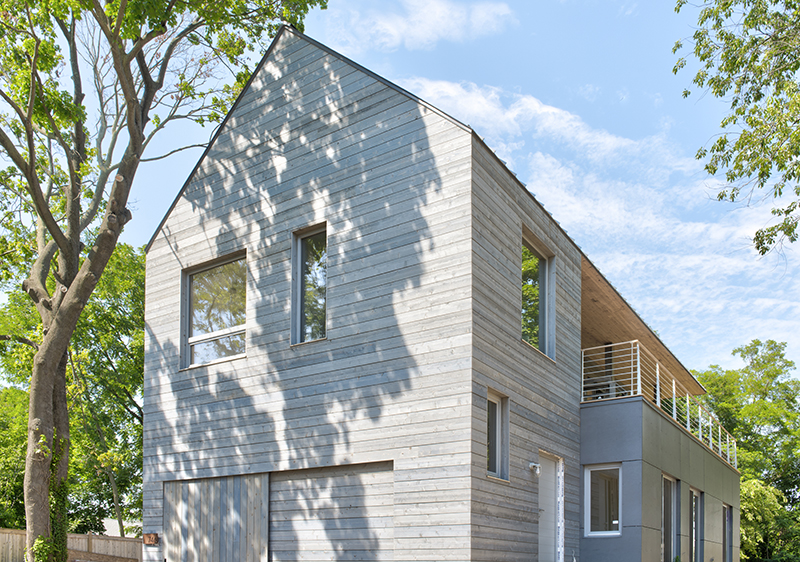
Though few people know what the “passive house” designation means, that’s bound to change soon, if the Passive House Institute and its supporters like Wayne have anything to say about it. Contrary to the name, the passive house movement has been active since the term “Passivhaus” was coined in Germany in 1988, and European countries have embraced the idea. Passive houses, though not referred to as such, had been built in the United States back in the 1970s when the oil crisis led to a demand for energy efficiency, though interest flagged as soon as fuel prices fell. The movement came alive again in recent decades thanks to the growing popularity of green building and sustainable design in response to climate change.
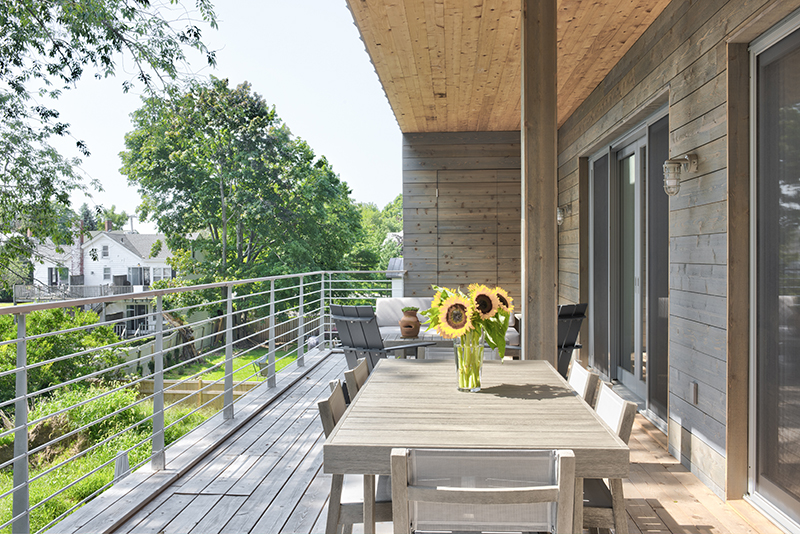
Passive house refers to a set of standards for energy efficiency that certifies a building’s ability to maintain comfortable temperatures year-round, requiring minimal energy (and expenditure) for heating or air-conditioning, according to the International Passive House Association. Certification is voluntary and the standards are rigorous, but the results are salutary; the Passive House Institute describes the idea as, “the best path to net zero.”
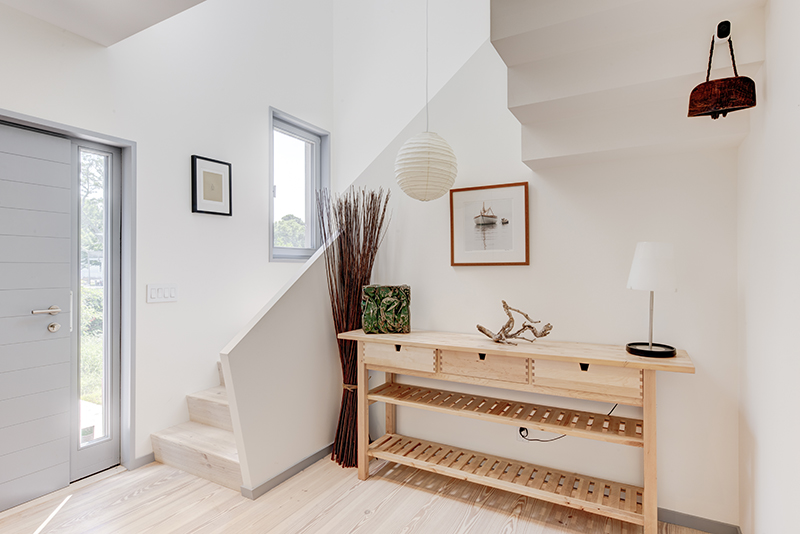 Turett wanted to see for himself just how well energy-efficient technologies could work, and decided to experiment with his own family home. He began sketching his ideas for the project in 2015, and three years later, unveiled the Turett Collaborative Passive House. The result is a building that doesn’t look different from any other well-designed contemporary house; the difference is in the way it is built. As Turett explains, there were three key elements he had to consider: the envelope, which had to be completely sealed so that there was no leakage of air; the insulation to ensure that heat would not escape nor cold air would enter; and added elements, such as roof overhangs, that protect the house from receiving too much sunlight in the summer. The house also has exhaust ducts in the kitchen and bathroom, triple-glazed windows, and energy-recovery-ventilation which brings in and takes out air. The exterior is ship-lapped grey cedar and cement, and the roof is aluminum. Inside, Turett kept the walls white and the furnishings clean-lined and contemporary, with a neutral color scheme, light woods, and white upholstery.
Turett wanted to see for himself just how well energy-efficient technologies could work, and decided to experiment with his own family home. He began sketching his ideas for the project in 2015, and three years later, unveiled the Turett Collaborative Passive House. The result is a building that doesn’t look different from any other well-designed contemporary house; the difference is in the way it is built. As Turett explains, there were three key elements he had to consider: the envelope, which had to be completely sealed so that there was no leakage of air; the insulation to ensure that heat would not escape nor cold air would enter; and added elements, such as roof overhangs, that protect the house from receiving too much sunlight in the summer. The house also has exhaust ducts in the kitchen and bathroom, triple-glazed windows, and energy-recovery-ventilation which brings in and takes out air. The exterior is ship-lapped grey cedar and cement, and the roof is aluminum. Inside, Turett kept the walls white and the furnishings clean-lined and contemporary, with a neutral color scheme, light woods, and white upholstery.
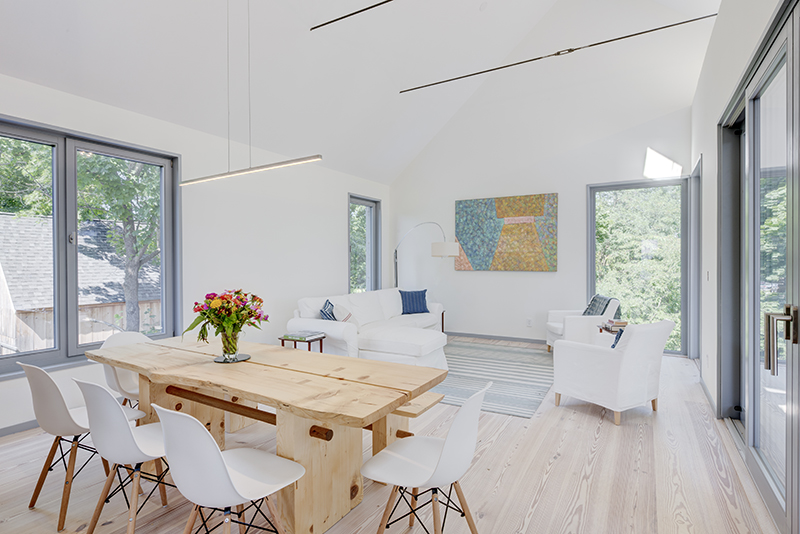 Turett couldn’t be more pleased with the results, which he sees as “a blend of aesthetic ideas, personal flourishes and function.” In addition to housing his family, he hopes that it will become a model for clients who appreciate the benefits of living in a house that, despite costing a bit more to build, will more than pay for itself in energy savings …. not to mention the satisfaction of helping the environment. “I can’t wait to build the next passive house,” he says.
Turett couldn’t be more pleased with the results, which he sees as “a blend of aesthetic ideas, personal flourishes and function.” In addition to housing his family, he hopes that it will become a model for clients who appreciate the benefits of living in a house that, despite costing a bit more to build, will more than pay for itself in energy savings …. not to mention the satisfaction of helping the environment. “I can’t wait to build the next passive house,” he says.


