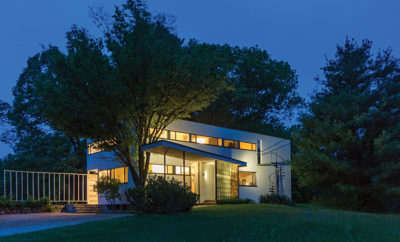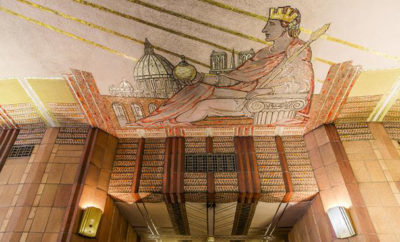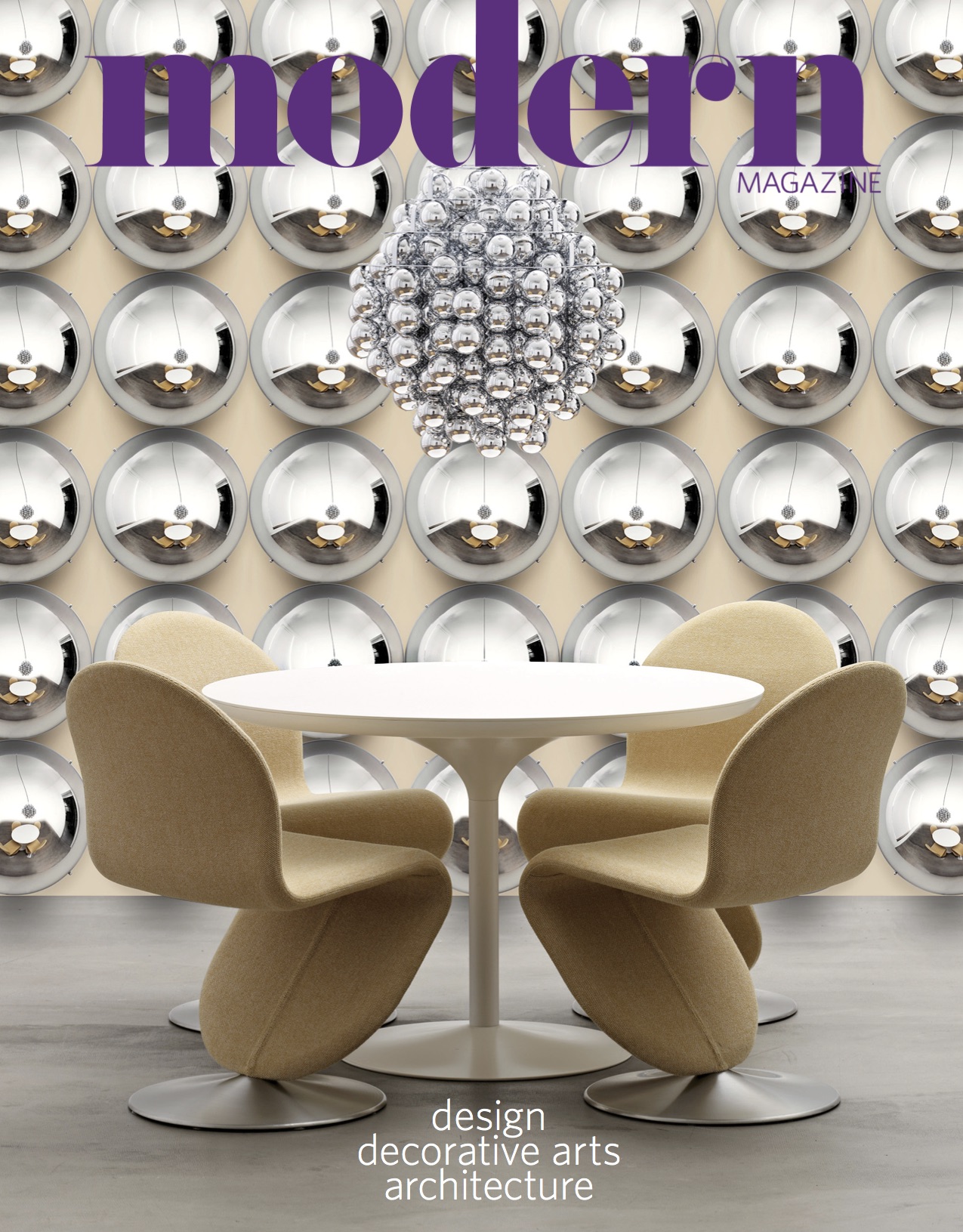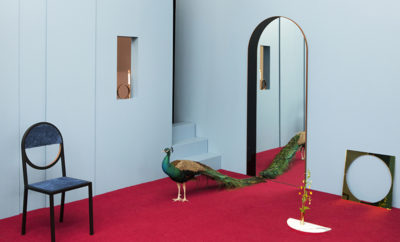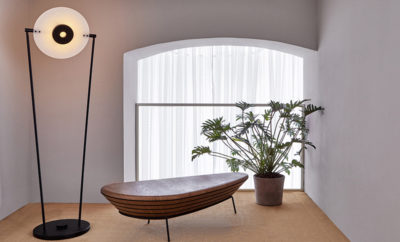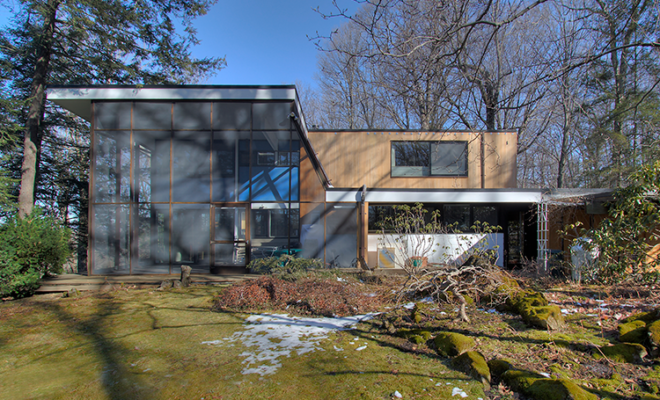 An exterior view of the McComb House. EXCEPT AS NOTED, ALL IMAGES ARE ROBERT GREGSON PHOTOS.
An exterior view of the McComb House. EXCEPT AS NOTED, ALL IMAGES ARE ROBERT GREGSON PHOTOS.
Architecture
On the Block: Our Bauhaus

A cantilevered entranceway marks the McComb house as a Marcel Breuer creation, as the architect often utilized this structural technique to dramatic effect in his architecture.
ARTHUR AND MARGERY GROTEN’S relationship was founded in part on modernism. The couple married in summer 1967, just before their respective final years as medical school and undergraduate students, and they fondly remember working on the term paper Margery wrote that fall about Eero Saarinen. Husband and wife each recall some childhood exposure to great modern design, but they cultivated that interest as a duo.
Within a few years, they channeled it into homeownership. Art’s career as a radiologist brought the couple to Dutchess County, in the mid-Hudson valley of New York, and while house-hunting in 1976 they responded to an ad for a dilapidated modernist residence on a hill not far from Vassar College in Poughkeepsie. The house was a striking specimen: a north–south butterfly-roofed building that seemed ready to fly toward the Catskill Mountains, were it not for an east-projecting service wing tethering it to the site’s ridgeline. The west-facing living area struck a perfect ratio of glass to concrete block, balancing the lofty mountain view with a feeling of security.
Despite the abuse the house had endured during the previous decade as a rental property, the listing had good bones. And it had a great pedigree: it was designed in 1950 by the acclaimed Bauhaus architect Marcel Breuer for Peter McComb and his wife Karen.
From my conversation with the Grotens:
Margery Groten: The kitchen was so moldy from being closed in by trees that we were told it couldn’t be remediated. The slate flooring was slopped with white paint. Yet my mother and her friend came with us to see the house, and her friend said, “If you don’t buy this house, then I will.” We put as much money into repairs that first year as we spent to buy it. We were young; we didn’t think about how we’d live in it.
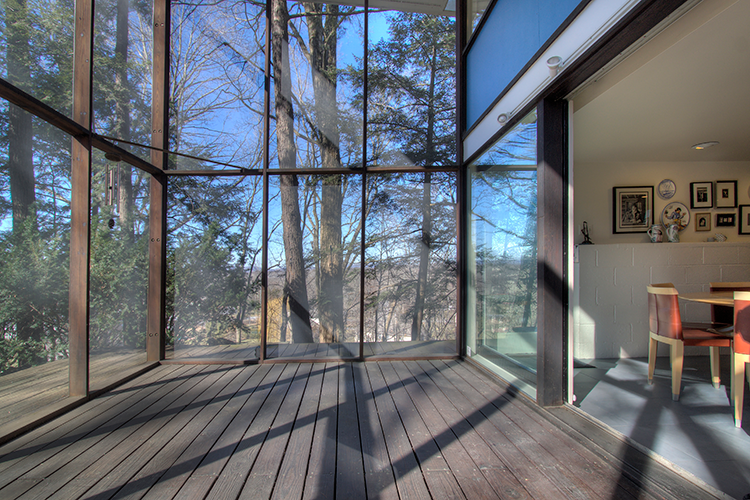
A two-story screened porch was added beneath the original roofline at the southwest corner of the house. Because the roofline was followed, and the house sits on a true north-south plane, natural light is able to enter the glass-walled upper and ground floors uninhibited.
Arthur Groten: The kids were two and five. We would lay a tarp over a project at night and go back to work the next day. We got on our hands and knees with toothbrushes to clean that slate. The other flooring was asbestos tile. I suspect Peter did have tatami down as Breuer had envisioned, because we saw the tack marks. My guess is that the radiant floors had dried up the tatami and it was easier to put something else down.
Peter McComb, a young vice-president for the Smith Brothers cough drops company of Poughkeepsie, had been intrigued by Breuer’s 1949 House in the Museum Garden project at the Museum of Modern Art: a model home for middle-class families, it demonstrated the architect’s now-famed “binuclear” plan featuring two wings, one for the living, dining, and kitchen areas and the other for sleeping.
In 1950 Peter McComb approached Breuer about designing a house on a three-plus-acre plot given to him and Karen by his stepfather as a wedding gift. In short order, Breuer produced one of his few multi-level binuclear designs, adding a master bedroom suite to overlook the living area, while employing some of his signature touches, such as bluepainted exterior panels and a monumental fireplace and chimney. Encompassing approximately 2,600 square feet in 1951, the commission was known as the biggest residence in Breuer’s solo practice to date. The house that the Grotens encountered in 1976 was part of a legacy.

Though added in 1962 to serve as a music room, this space has since been turned into a library.
MG: Art’s response was immediate; I take longer to process. He felt that we had both studied Breuer, so why wouldn’t we live in a Breuer house?
AG: Yet nobody knew about this house, and it’s still relatively underappreciated.
MG: I think one of the reasons this house didn’t get attention is that Peter ran out of money, so it was not like it was completed by the architect and shown to the press. Peter labored for several years after Breuer signed off. The McCombs got a certificate of occupancy and did the finish walls after they moved in.
The McCombs would build a music room and bedroom on the northwest side of the house in accordance with Breuer’s plan for a future addition to the house. Less predictably, the McComb marriage would end in divorce. Peter and Karen divided the interior into two discrete living spaces, in order to live separately on site, and these apartments later generated rental income.
When the Grotens took over the place in 1977, they had contractors replace the original Masonite interior paneling—by then cracked and warped—with sheetrock, update the wiring and insulation, and remove the doors that the McCombs had installed post-separation, among other changes. After the house was reconstituted, the new owners came to appreciate Breuer’s vision more deeply.

The painted blue exterior panels are one of Breuer’s signature decorative touches.
AG: When we finished that first renovation and started having company, we realized that there was a brilliance to the central public space with other spaces radiating off of it. Guests didn’t wander into your bedroom but still had freedom to circulate and explore. We could host as many as 120 people.
MG: Then there’s something very intimate about having a family gathering here, just between the kitchen and dining area. Everybody feels like they’re cooking together.
AG: And four people can really work in that kitchen. The kitchen is very well organized.
MG: When we moved in, there were 150 acres of forest under the ridge. The kids would climb down that hill and spent hours playing in the woods. We didn’t think we were using this house to raise independent kids—
AG: —there was an autonomy that came with having their own bedrooms on the other side of the house.
MG: Though we did put in an intercom, so our two-year-old could tell me that I had forgotten some part of our good-night ritual.
As the Grotens enjoyed one epiphany after the next, they also expanded their knowledge of Breuer. So, although the homeowners certainly grasped the architect’s intentions from day one, the tenor of renovation shifted toward reverence when it came time for additional renovations in the ’80s.
AG: We didn’t realize we were going to be stewards of something. It was exciting, I knew the name Breuer, but it was just a house. I didn’t know how important he was until we became more familiar with his place in history.
MG: Our relationship with the house changed over time, as we made those connections. The truth is, in the early days we didn’t ask ourselves, “Is this true to Breuer?” Later, we did things that were natural to using the house, such as extending the roofline to add the screened porch [to the southwest corner of the plan], but we had concerns about how they would change the house’s appearance.
The Grotens took their biggest design risk in 1986, when they could no longer tolerate one flaw in Breuer’s original scheme—the arrangement of master bedroom atop the southwest corner of the house. Perched above the living room, the suite had so little privacy that the Grotens found themselves using it as a platform to make toasts at parties. They extended the suite eastward, to occupy 400 square feet over the house’s service wing. Not only did they angle the new volume’s rooftop to mimic the butterfly wing behind it, but also duplicated or moved original windows to the new elevations. In a similar vein, when they added a 320-square-foot storage room in 1994, they set it back fifteen feet from the east elevation, to minimize compositional consequences. Margery keeps a chip of the exterior paint in an envelope as a color benchmark for the blue panels.

An exterior view of the McComb House.
MG: There will be people who say it’s not the original house.
AG: But if you want an original, then you don’t understand Breuer. He thought a house was organic and could evolve to suit occupants’ needs. People do what they need to do; they just have to maintain the lines of the house and the integrity of the design. There are virtually no “original” Breuer houses.
MG: Breuer’s house in the MoMA garden was an affordable house for the returning veteran. It was supposed to be affordable, and I’m sure he assumed it would grow as the family grew. This house wasn’t modest like that project was modest, but the fact that he designed the music room and bedroom as a next phase means he had evolution in mind here, too.
AG: I spoke with Herbert Beckhard, who was Breuer’s project manager on this house, when we were writing the nomination for the National Register of Historic Places [the McComb house was listed in 2009]. I asked him specifically about expansion of Breuer houses and described briefly what we had done, and he said that Breuer expected his houses to grow with the needs of the family and noted that as long as the distribution of the “modules” remained balanced, they were satisfied.
The one flaw in these multiple careful expansions? The house is now too large for the Grotens in their retirement years and went on the market in the spring of 2018. If wistful about a sale, the Grotens are buoyed by the knowledge that, thanks to the renewed popularity of mid-century modernism, there are many more Grotens out there than there were in 1976. A diehard Breuer fan may acquire the McComb house, or the McComb house will turn its next owner into one.


