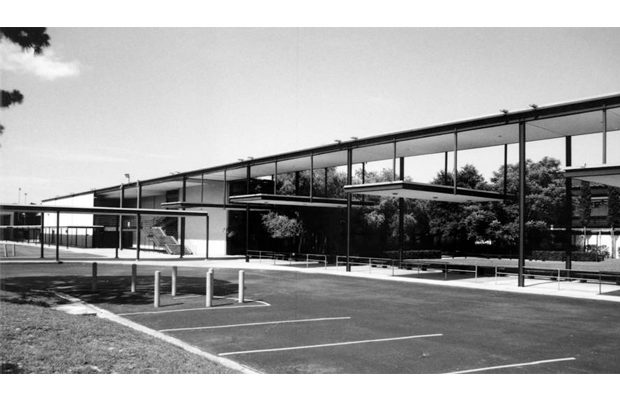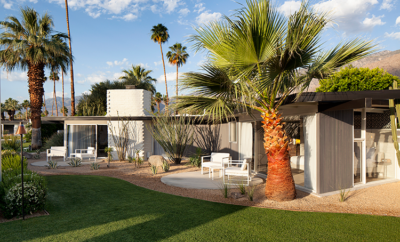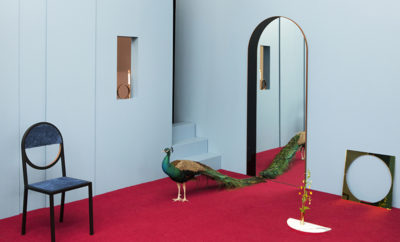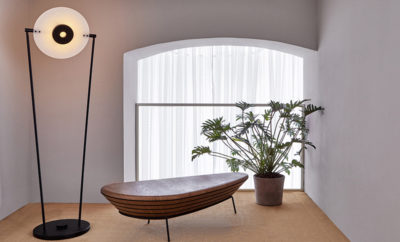
Exhibition
Modern Sarasota Looks to Its Roots
THIS FALL, THE GROUNDBREAKING WORK OF PAUL RUDOLPH COMES INTO FOCUS WITH AN EXHIBITION AND A SYMPOSIUM DEVOTED TO THE GREAT MODERNIST’S ARCHITECTURE

Cocoon House (Healy Guest House), designed by Rudolph and Ralph Twitchell, c. 1950. Photo by Greg Wilson.
RIVERVIEW HIGH SCHOOL, completed in 1958 in Sarasota, Florida, was one of the architect Paul Rudolph’s great early achievements. Passively cooled and instinctively green, it was at once modern and tropical, and for all its size (a high school after all), it had a surprisingly delicate presence, the kind of open and airy architecture that is anathema to school boards thinking about building fortresses resistant to hurricanes and school shootings. Against considerable outcry, the school was demolished in 2009, an act that began to focus much-needed national and international attention on the remarkable modernist architectural legacy of Sarasota, of Rudolph, and of his colleagues and followers.
Unlike some of America’s other shrines of residential modernism (Palm Springs and New Canaan, to name two), Sarasota has largely stayed out of the limelight. The reasons are many: among them, that it is not on the main tourist trails of Florida, and historically, it was settled, largely, by affluent publicity-shunning Midwesterners, though one could hardly call its most famous residents—John and Mable Ringling of circus fame—avoiders of publicity.

Riverview High School, c. 1958.
And yet, this Florida Gulf Coast city is one of the most important enclaves of mid-century modernism in America. Starting in the years just after World War II, when Rudolph moved there to work with Ralph Twitchell, Sarasota became home to a remarkable group of architects who worked in an idiom that one might call part-Bauhaus, part-Neutra, and all Sarasota. Much later, it was dubbed the Sarasota School of Architecture, but one can be quite sure that at the time, the architects working there simply thought they were making modern buildings. And though he stayed in Sarasota the better part of a decade before he became dean of architecture at Yale University in 1958, Rudolph was really the linchpin of the movement.
Rudolph’s Sarasota comes into focus this fall with an exhibition and a three-day conference devoted to those years and his buildings. A small exhibition entitled Paul Rudolph: The Guest Houses will be on view at the John and Mable Ringling Museum of Art from September 25 to December 6, centering on the small guest houses for which he became best known in Florida. The Sarasota Architectural Foundation has worked tirelessly to raise the funds to erect a replica of one of these, the Walker Guest House, on the grounds of the museum for the show. The Walker Guest House, built in 1952 for Dr. Walter Walker, is still standing on Sanibel Island, some one hundred miles to the south of Sarasota, and has been in continuous family use by Walter’s widow, Elaine Walker.

Sanderling Beach Club. Photo by Jenny Acheson.
The guest house reconstruction will also be the centerpiece of the second annual SarasotaMOD Weekend mounted by the Sarasota Architectural Foundation. The three-day event, running November 6–8, offers an opportunity to tour, study, and celebrate Sarasota’s fine collection of houses, beach clubs and pavilions, and civic and commercial buildings. “There’s no question that Rudolph was the key, but one can’t really talk about Rudolph and Sarasota alone,” says Carl Abbott, a Sarasota architect who studied under Rudolph at Yale. “It’s not just Sarasota but the fact that Sarasota led him to the world.”
A southerner by birth, the son of an itinerant preacher, Rudolph had worked briefly in Sarasota immediately after graduating from Auburn University. He then headed off to graduate school at Harvard, then home to Walter Gropius and ripe with the ideas of the Bauhaus. War intervened, but afterwards Rudolph completed his Harvard graduate degree in architecture and moved back to Sarasota to work with Twitchell, with whom he’d interned as a student.

Umbrella House, 1953. Photo Bill Miller.
With Twitchell, and later in his own practice, Rudolph began designing a remarkable body of work, focusing primarily on small, delicate buildings that stood like fragile pavilions in the landscape, open to the sun and breezes and yet shielded from both. The Walker Guest House was among the first of these, unpretentious and yet ingenious in the way it could open to the elements or close them out— and it is the only extant example of this early work that is not in, or near, Sarasota. Simple in both form (there were some exceptions, of course) and detail, his buildings made the most of rather basic materials, allowing the structure to become part of the landscape and not dominate it. He experimented with plywood and concrete, pushing building materials to their newest and most creative uses.
Later, Rudolph’s work would change dramatically, but in Sarasota it was delicate, light, and airy—and experimental. His Cocoon House (officially the Healy Guest House of 1950) has a concave (or catenary) roof made of a spray-on vinyl building material developed by the U.S. armed forces and called Cocoon (thus the house’s name), and jalousie walls that can open and close. Rudolph’s 1953 Umbrella House has a second roof suspended over both the structure and the backyard, again a response to light and heat. The Tampa architect John Howey, who wrote a major volume on Sarasota architecture, looks to the beginnings of the movement citing “respect for the land and the climate, appreciation for what was good from the past, eye for local materials, and use of new construction techniques.” After Rudolph connected with Sarasota’s great design patron of the time, Philip Hiss, he went on to design the two high schools, the late and still lamented Riverview and the Sarasota High School, actually a large addition to a small existing building.

Lamolithic House by Twitchell and Rudolph,1948. Wilson photo.
Those underlying ideas—both the philosophical and the pragmatic—would guide not just Twitchell and Rudolph but those who followed. Rudolph and Twitchell were joined in their modernist mission by a singular group of architects, including (and not limited to) Victor Lundy, Gene Leedy, Jack West, Tim Seibert, William Rupp, Bert Brosmith, Frank Folsom Smith, John Howey, Mark Hampton, and the aforementioned Carl Abbott. Some came and stayed, while others moved on but not without leaving a mark.
In a 1995 talk in Los Angeles given just two years before his death, Rudolph spoke of the driving forces behind his work; he called them “the DNA of architecture, the essences” that he said had guided his work since the early 1950s, his years in Sarasota. For Rudolph these principles were “consideration of site, of space, of scale, of structure, of function, and of spirit,” a list that provides enormous insight into his approach to architecture.
The legacy of the whole Sarasota school was explored at last year’s MOD Weekend, and is of course the overriding preoccupation of the Sarasota Architectural Foundation, but as Abbott has pointed out, Rudolph was the foundation. This year’s program features a line-up of speakers including Joe King and Christopher Domin, authors of Paul Rudolph: The Florida Houses, and Timothy Rohan, whose Architecture of Paul Rudolph was published last year. The Los Angeles architect Lawrence Scarpa will moderate a panel entitled “We Knew Rudolph” that will feature Abbott, as well as Roberto de Alba, author of a third volume on Rudolph’s work.
SarasotaMOD’s biggest draw, however, is an almost full day of tours that will take in some of the city’s fine modernist houses and will include a visit to an immaculately restored Rudolph masterwork, the Umbrella House and the remarkable and also just-restored Sarasota High School, which was saved through the efforts of the Sarasota Architectural Foundation and others—and really is not a consolation prize for the loss of Riverview but a triumph on its own.











