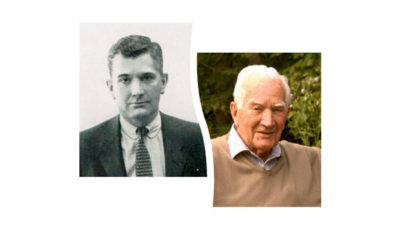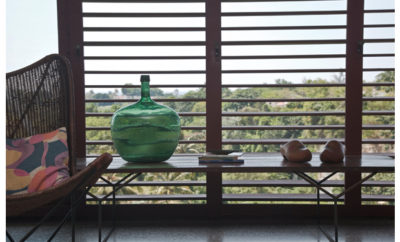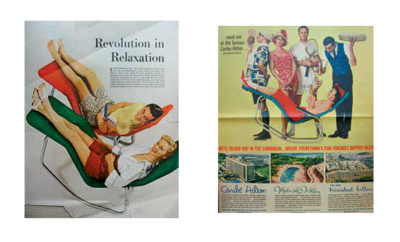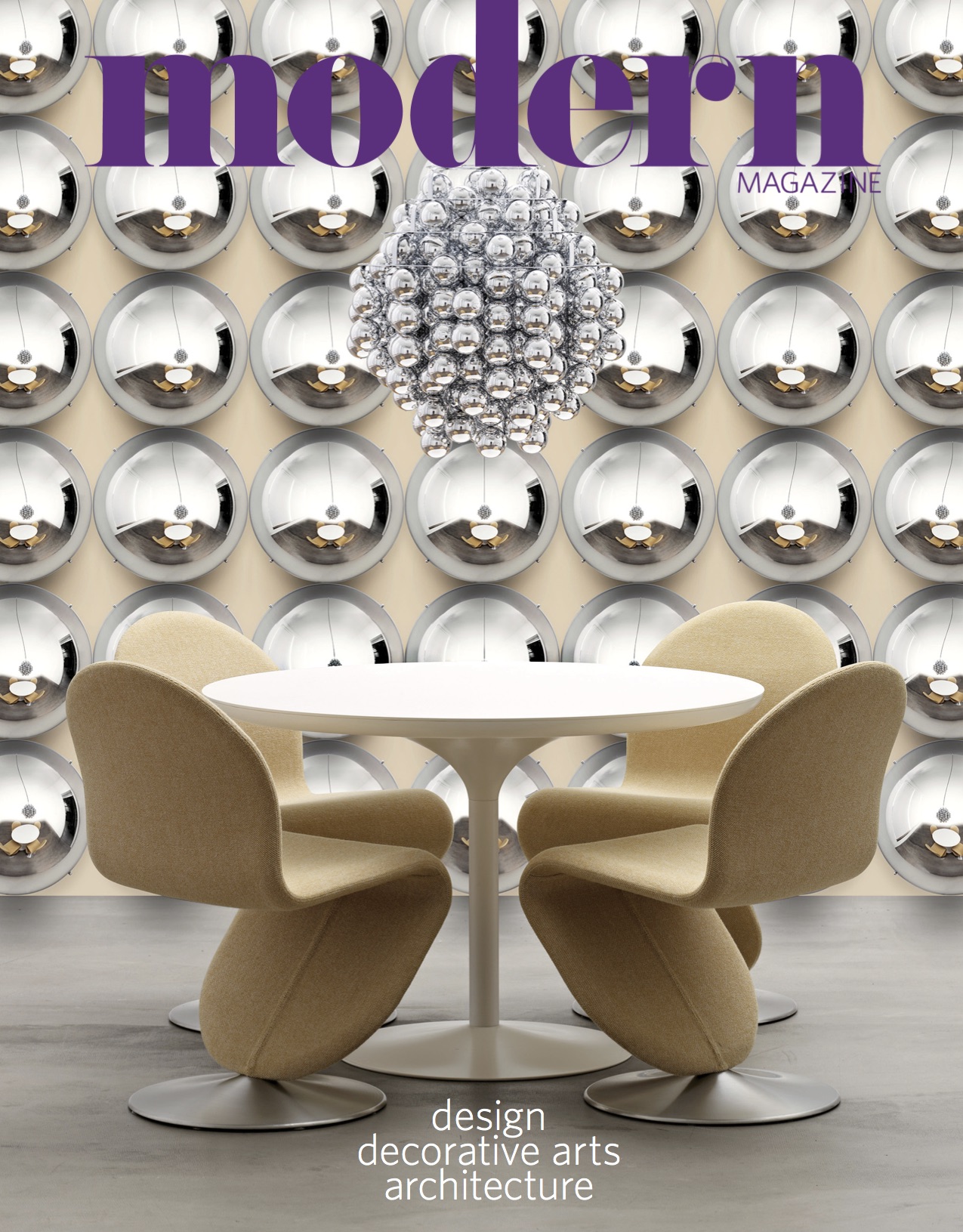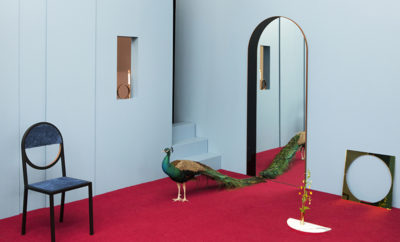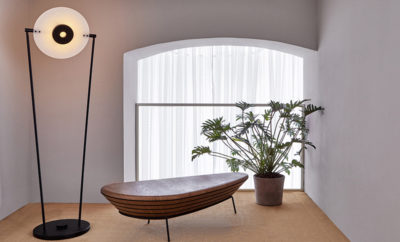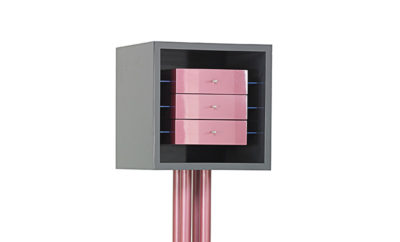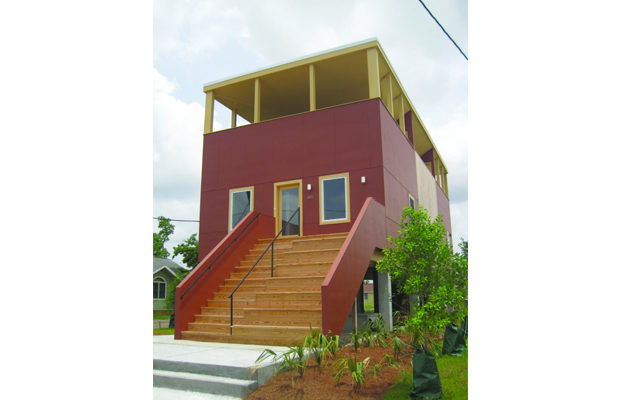
Feature
Making It Happen

Designed by the London firm of Adjaye Associates, this single-family home provides sweeping citywide views from a covered rooftop terrace.
Houses topped by boats and barges. Roofs folded like origami birds. Exterior walls peeled away to reveal tangled plumbing.
For jaw-dropping theatricality, it’s hard to beat the surreal wreckage created in New Orleans by Hurricane Katrina. But Brad Pitt is making another sort of spectacle in the city’s Lower Ninth Ward. Through the Make It Right Foundation, which he helped found in 2007, the actor and philanthropist has turned a devastated working-class enclave into a world-class architectural showplace.
Where floodwaters killed hundreds and destroyed four thousand homes, residents are returning to affordable dwellings that meet the highest green standards. All are built to survive future storms. One house, created by the firm Morphosis, is even designed to float.
“This is a social justice project, and a laboratory for cutting edge sustainable architecture—and it just happens to include work by renowned designers from around the globe,” said New Orleans architect John C. Williams. His firm, which contributed one of twenty-one prototype designs, oversees all construction for Make It Right, and provides a liaison between builders, clients, and architects.
During the past four years Make It Right has turned over keys to seventy-five new houses—half of the total it expects to build. It broke ground on six more buildings this autumn, including one designed by Frank Gehry—a duplex that will be the first New Orleans project from the Pritzker Prize winner.
Vacant lots surround many Make It Right houses—testament to the impact of the August 2005 flooding. But signs of progress are equally clear in this low lying district, which sits about two miles from the French Quarter, separated from the rest of the city by the Industrial Canal.
On a sunny morning this past October, dump trucks and concrete haulers rolled through the neighborhood. Hammers rang as a new roof was framed. If many lots are still overgrown with weeds, the Make It Right houses—scattered over twenty square blocks—are beginning to make the Lower Ninth Ward feel like a neighborhood again. One resident sat on the front porch of a Kieran Timberlake house—the Philadelphia firm that was recently tapped to design the new American Embassy in London. Toys were scattered alongside the clean, angled volumes of a house designed by an international team from GRAFT. On the covered rooftop terrace of a house from Adjaye Associates of London, a woman spoke on a cell phone, ignoring the sweeping citywide views that her third-story perch afforded.
The prototype houses are modest in scale, ranging between 1,100 and 1,300 square feet for a single-family residence, but eye-popping details abound. Kieran Timberlake created decorative metal screens for porch and stair railings. Trahan Architects, a Louisiana firm, scored style points with a sweeping louvered waveform that shelters an entry and defines an entire facade. Such details haven’t always appeared on succeeding models—Trahan son—but most of the architects, who donated their services, remain engaged as Make It Right builders work toward a $150 per square foot goal for further construction.
“The architects really bought into the goal of creating affordable green housing. They listened to the residents’ requests, and responded with amazing flexibility,” Williams said. “When Hitoshi Abe gave us plans for his duplex, he included sixteen different floor plans. I ended up sending him an egg of Silly Putty to show how impressed I was by his efforts to adapt his work.”
For New Orleanians who treasure the building styles that sprang up here in the eighteenth and nineteenth centuries, the Make It Right houses raised many eyebrows at first. Every design required zoning variances from the city. But the new structures are changing minds, too, perhaps because they borrow so many elements from the Creole vernacular.
Look for pitched roofs and sheltering overhangs—both helpful in a climate that yields about sixty-four inches of rain every year. Look for exterior galleries spanning side elevations. Look for variations on the traditional shotgun house, which fits comfortably on the city’s long narrow lots, and allows for plenty of cross ventilation.
If you like how old-fashioned shutters articulate a facade, while providing privacy, shade, and air—then note how these architects expand on that, cloaking exteriors in louvered sunscreens and pierced metal scrims. Most of all, look for deep, front porches or comfortable stoops—an early request by residents whose pre-storm social life revolved around those half-public, half-private spaces.
The most radical aspect of these designs are not visible from the curb: framing that requires 30 percent less material, a heavy reliance on environmentally sustainable products, high tech insulation, passive solar orientations, energy efficient windows and appliances, and photovoltaic solar panels on rooftops. Every house meets the highest standard set by the U.S.
Green Building Council, making this one of the largest concentrations of such houses in the United States. As a consequence, New Orleans now has a cadre of builders and suppliers familiar with these forward-thinking techniques—and local architects are getting an education, too. (Eight of the designs came from Louisiana firms.) Residents appreciate utility bills that are usually less than $50 per month—and the fact that these clean, green houses release no harmful gases after construction.
None of this has come cheaply. Pitt launched the project with a gift of $5 million in 2007—a sum immediately matched by film producer Steve Bing. The Clinton Global Initiative contributed, and further millions have been raised through a fan-supported charity linked to the “American Idol” television show.
The project is big and is not easy, but it is heartening to know that so many stars of the design world are willing to offer New Orleans a labor of love.


