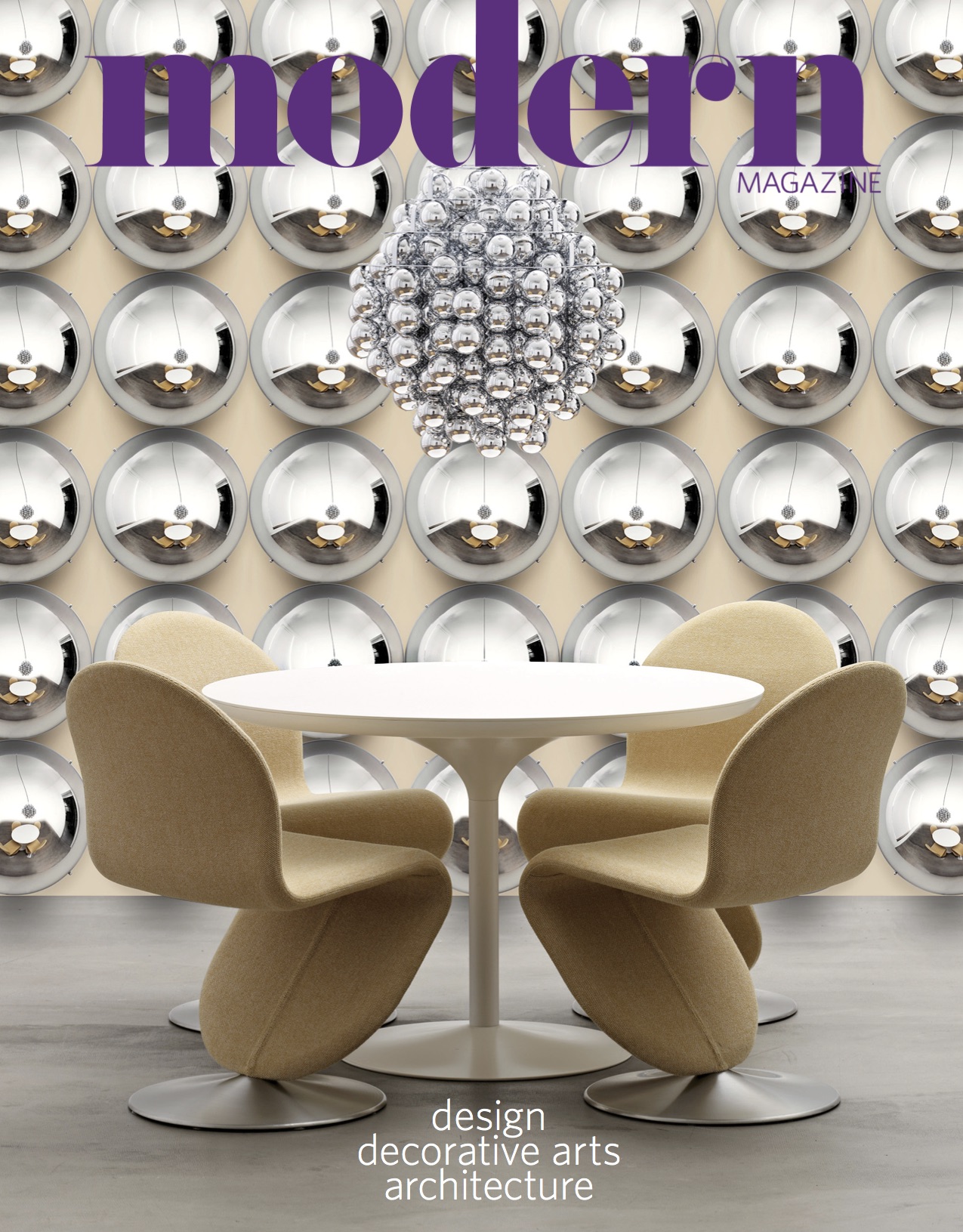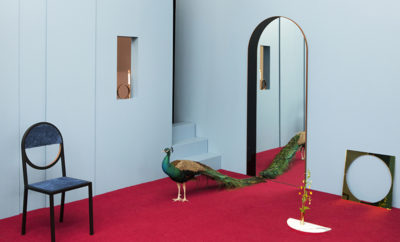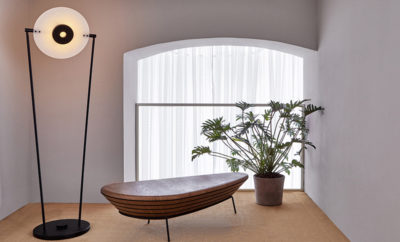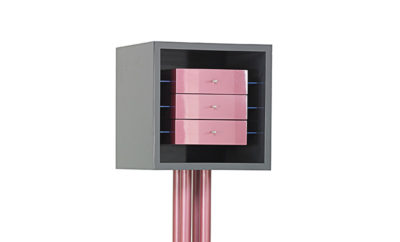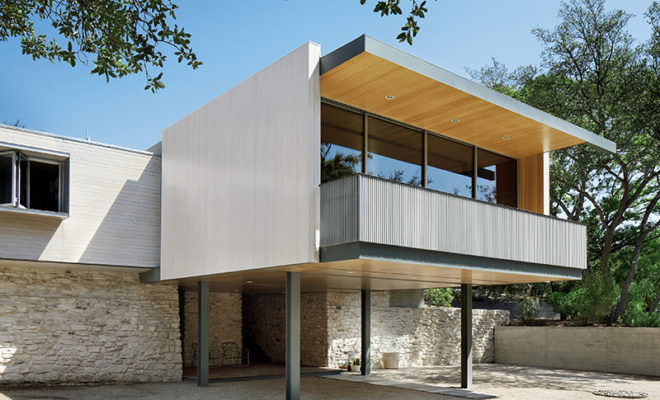 From the carport, visitors walk underneath the main volume of the house and then ascend stairs to the living spaces, which overlook hills, a canopy of trees, and a lush ravine. The facade of the balcony over the carport is cypress washed with a translucent gray stain. ALL PHOTOS © 2018 CASEY DUNN, COURTESY OF MONACELLI PRESS
From the carport, visitors walk underneath the main volume of the house and then ascend stairs to the living spaces, which overlook hills, a canopy of trees, and a lush ravine. The facade of the balcony over the carport is cypress washed with a translucent gray stain. ALL PHOTOS © 2018 CASEY DUNN, COURTESY OF MONACELLI PRESS
Architecture
Don’t Mess with Modern!
“THIS IS VERY MUCH A CASE STUDY KIND OF HOUSE,” SAYS architect Elizabeth Alford about the rock-and-cypress home tucked away on a hilly street in Austin. She and her husband, artist Michael Young, and their two children live in the late 1950s house. Their street is on the Balcones Fault Zone, the geographical boundary between the prairie lands that extends from the Gulf of Mexico to the craggy Texas Hill Country; its tell-tale fractures in the topography are all around the Alford-Young house.

Young often incorporates sand and soil into his work, as seen in the large-scale piece hanging in the dining area. A pendant lamp with a collapsible silicone shade by Swedish designers Form Us With Love for Muuto hangs above the locally made Maček Furniture Company dining table.
The couple, who own Pollen Architecture & Design, moved into the 1,500-square-foot house with the intention of renovating it. The house, designed by Austin architect Jonathan Bowman, was a gem-like symbol of an exuberant period in the city’s architectural history, displaying the characteristics other mid-century houses in that rugged area of the city share—small in scale and economically built.
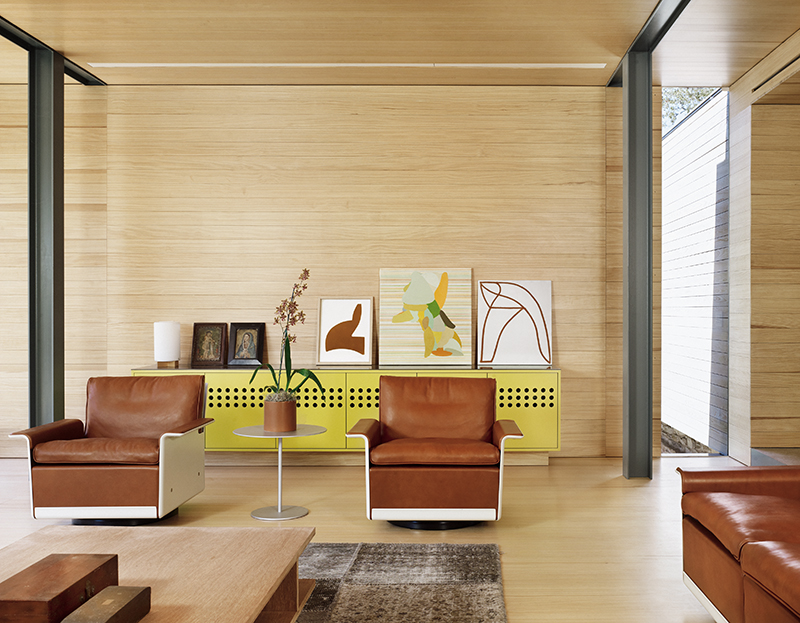
Quarter-sawn East Texas yellow pine, cut to reveal an inherent pattern of horizontal lines, covers much of the walls, doors, ceilings, soffits, and floors of the house in Austin. Fleetwood rolling glass doors extend the length of the living room. Elizabeth Alford and Michael Young designed the bright yellow MDF credenza, the backdrop for two vintage modular Dieter Rams 620 Chair Programme chairs.
But the house also exuded optimism in a big way, reflecting the enthusiasm for the modernist movement that had found its way into Austin via architects such as Harwell Hamilton Harris, who had apprenticed with Richard Neutra. From 1952 to 1955 Harris was dean of the School of Architecture at the University of Texas at Austin and attracted like-minded architects to the faculty. “I love this era in Austin,” says Alford. “The houses show an appreciation for modernism while fitting into the Texas landscape.” It represented an intersection of a progressive strain of Texan identity with the land and the topography.
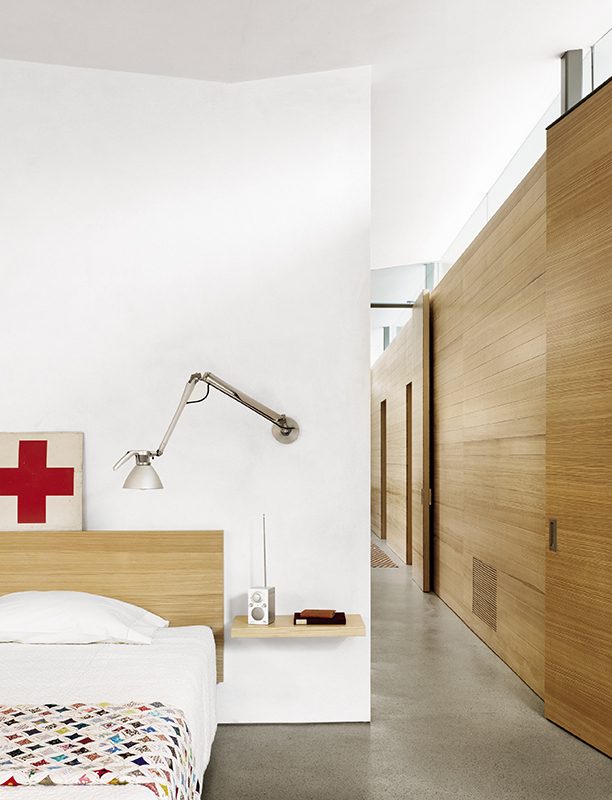
Strategically placed clerestory windows at the junction of the butterfly roof reflect natural light into the interior. Aggregate dredged from the Trinity River bottom mixed with concrete was used to create floors that evoke the world outside.
Other aspects of the house—including sagging exposed wood beams and inadequate insulation— drove the couple’s decision to take the modest dwelling down to the slab. Or almost to the slab. Still remaining are two elements that gave the house its Texas-tough personality in the first place: the limestone rock foundation and the central stairwell that leads from the ground-level carport up to the main living area. The ingenious stairwell acts as a thermal chimney. “There’s always a little puff of air right there,” says Alford.
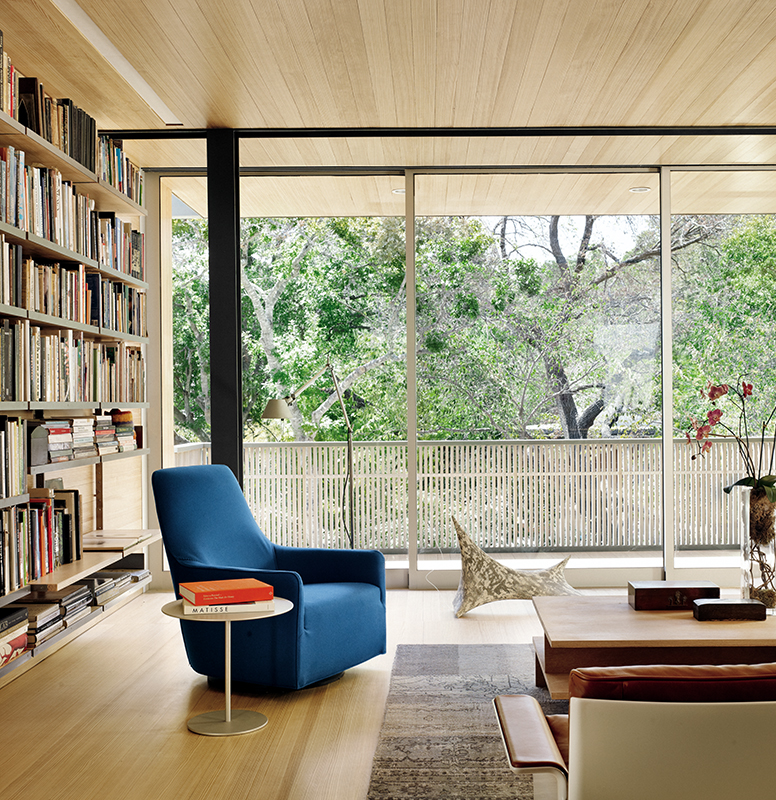
In the main living room, the connection to the outdoors is maximized by large glass doors, bringing in ample natural light. The room increases in size when the doors open onto the balcony.
Alford and Young added 1,000 square feet, using local materials, like aggregate dredged from the Trinity River that was mixed with concrete and then polished for a personal version of terrazzo. The placement of windows was guided as much by the sun’s angles as the views. South- and west-facing window banks are fitted with awnings that shade the rooms during the heat of the day, while clerestory windows reflect natural light onto the family room ceiling. The more obvious window in the room, though, is the folding glass wall that slides open and shut like an accordion. It opens the room to the patio, an ever-present invitation to go outside without using the conventional route through a doorway.
This article is adapted from the author’s new book Texas Made/Texas Modern: The House and the Land (Monacelli Press, $50).


