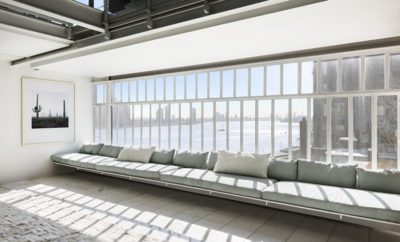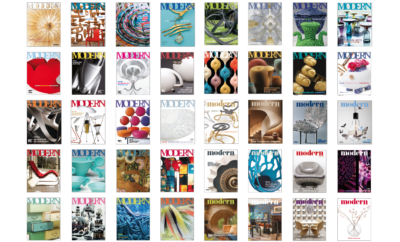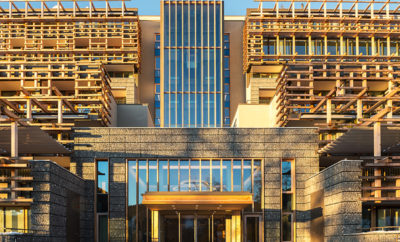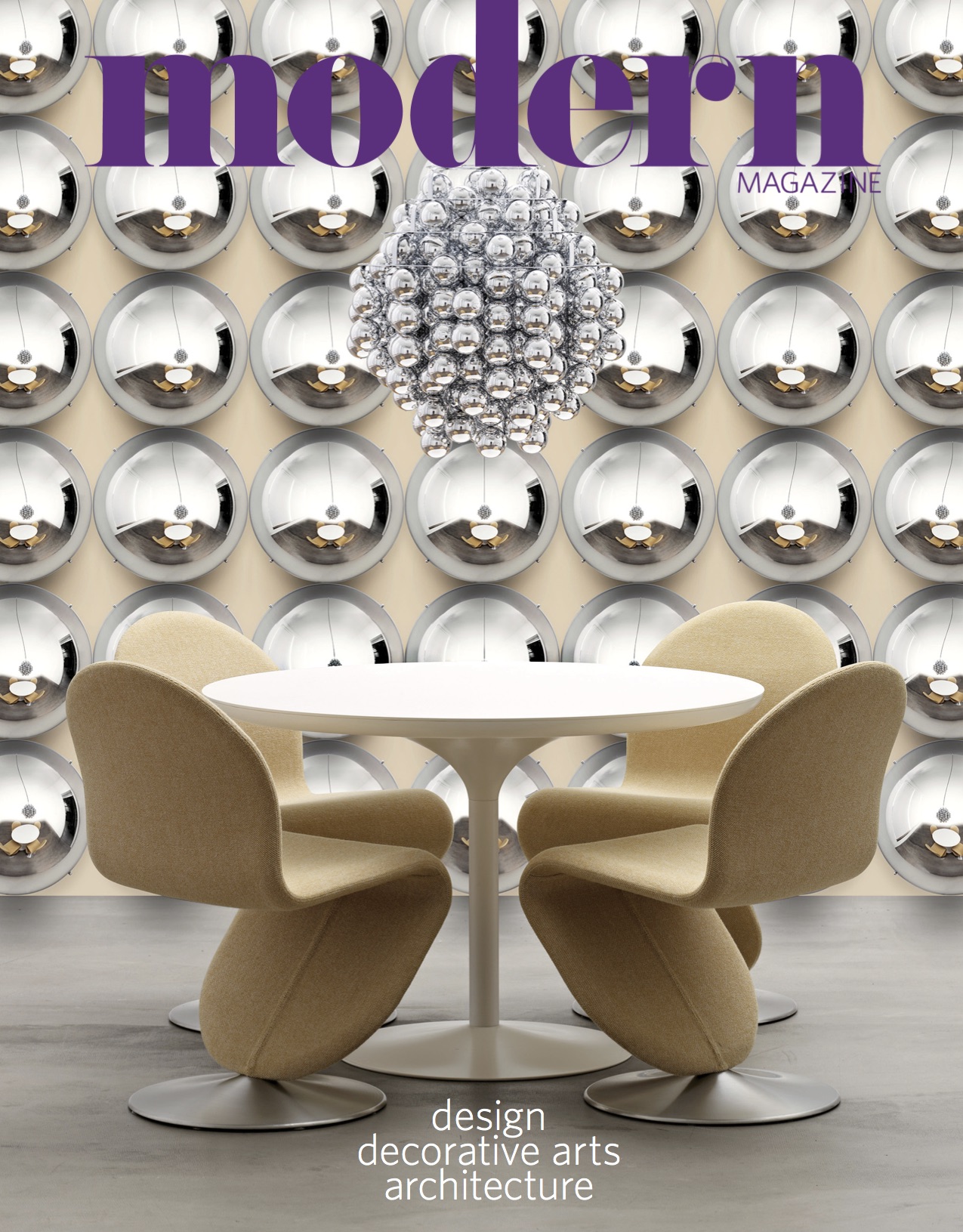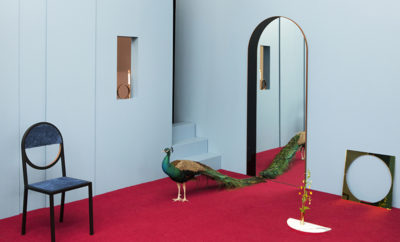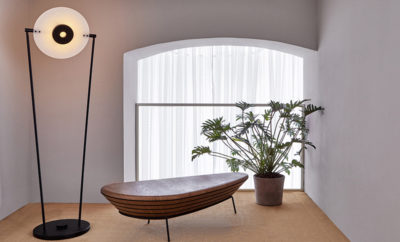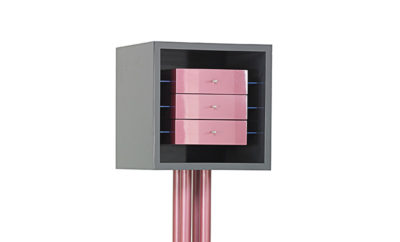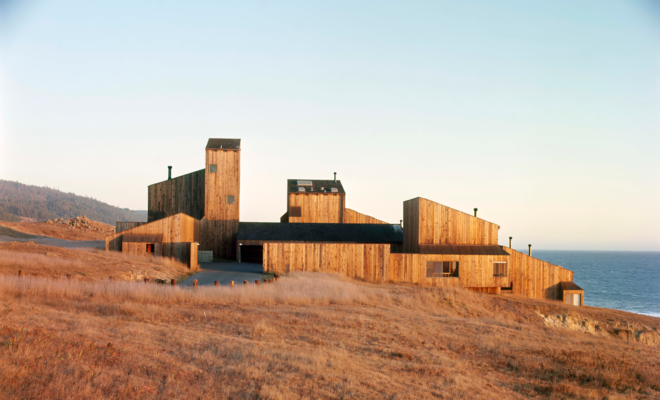 Condominium One at the Sea Ranch in a photograph by Morley Baer, 1966. Designed by MLTW (Charles Moore, Donlyn Lyndon, William Turnbull, Richard Whitaker), it was completed in 1965 and contained ten condo units, including Moore’s Unit 9, a model of which is on view in SFMOMA’s current exhibition. © 2018 THE MORLEY BAER PHOTOGRAPHY TRUST, SANTA FE; COURTESY OF UNIVERSITY OF CALIFORNIA, SANTA CRUZ, UNIVERSITY LIBRARY.
Condominium One at the Sea Ranch in a photograph by Morley Baer, 1966. Designed by MLTW (Charles Moore, Donlyn Lyndon, William Turnbull, Richard Whitaker), it was completed in 1965 and contained ten condo units, including Moore’s Unit 9, a model of which is on view in SFMOMA’s current exhibition. © 2018 THE MORLEY BAER PHOTOGRAPHY TRUST, SANTA FE; COURTESY OF UNIVERSITY OF CALIFORNIA, SANTA CRUZ, UNIVERSITY LIBRARY.
Architecture
Back to the Land
SET ON TEN MILES OF MISTY coastline three hours north of San Francisco, the Sea Ranch isn’t what you might expect a planned community to be. Visitors remark on how its unspoiled landscape, limitless ocean views, and environmentally minded modernism combine to create a tranquil refuge. Since it opened in 1964, the Sea Ranch has held a kind of mystical place in the American architectural imagination—the product of a developer and design team bound by a simple credo: “live lightly on the land.”
To explore how these progressive architectural ideas turned into reality, The Sea Ranch: Architecture, Environment, and Idealism opens at the San Francisco Museum of Modern Art on December 22, and remains on view until April 28, 2019. Curated by Jennifer Dunlop Fletcher, SFMOMA’s curator of architecture and design, and associate curator Joseph Becker, the exhibition captures the history and influence of the site’s distinctly Northern California spirit.
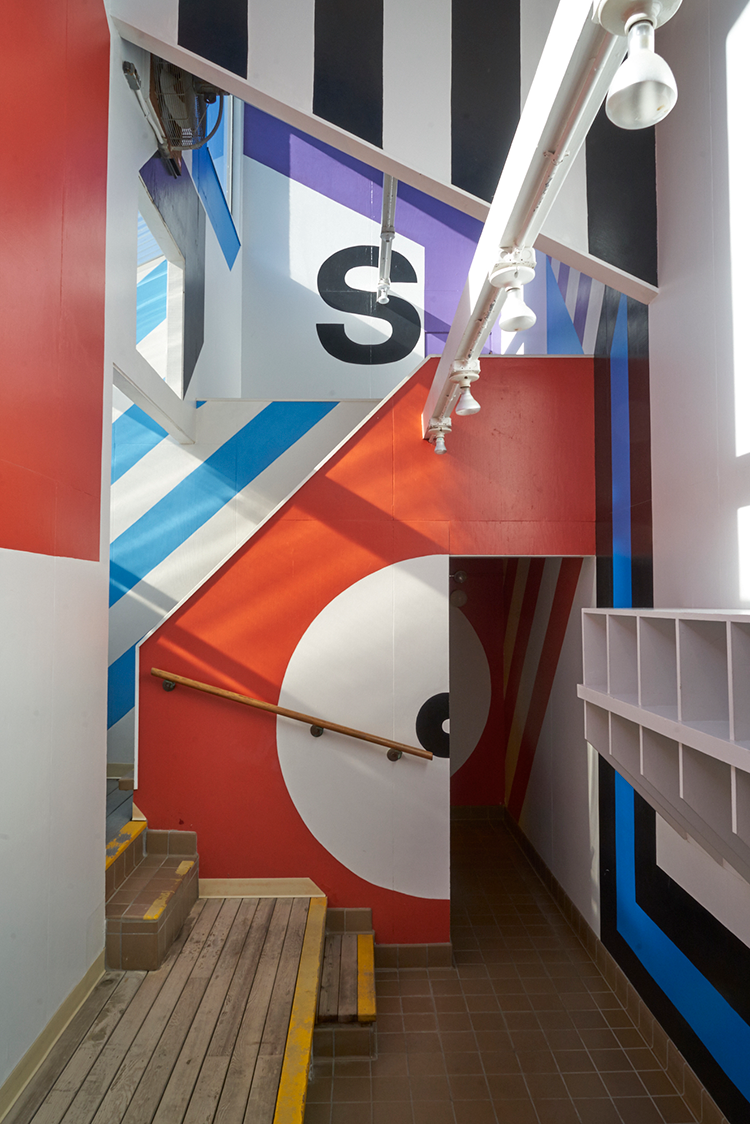
Barbara Stauffacher Solomon’s supergraphics in the men’s locker room of the 1966 Moonraker Athletic Center at the Sea Ranch. Leslie Williamson photo.
The Sea Ranch was meant as an affordable alternative to the suburban plots that had come to define the postwar era. Half of the original site is purposely unbuilt, designed to preserve its vast coastal bluffs, meadows, and forests as shared open space. Architect and developer Al Boeke envisioned the environmental approach, and landscape architect Lawrence Halprin contributed the master plan, taking inspiration from sources such as the Israeli kibbutz and the indigenous Pomo Tribe who had once inhabited the site.
The pioneering architectural team also included Joseph Esherick, and the firm of MLTW (Charles Moore, Donlyn Lyndon, William Turnbull, and Richard Whitaker), whose modernist structures were grouped in small clusters to promote community and maximize the openness of the landscape. The site-responsive buildings share a common design language: steeply sloped roofs to respond to wind and unadorned timber of native woods to withstand the salt-laden climate. Graphic design played a large part in the Sea Ranch’s influence thanks to designer Barbara Stauffacher Solomon’s distinctive brand identity and genre-defining supergraphics, which famously grace community buildings.
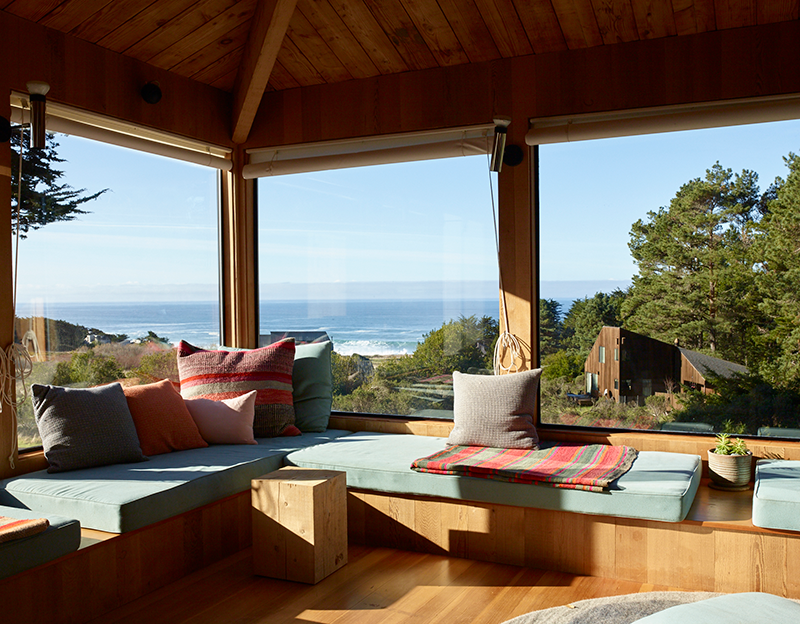
The interior of the Rush House at the Sea Ranch, showing the ocean view. Leslie Williamson photo.
At the Sea Ranch, the landscape is at the heart of the design. “We know nothing can replace being there,” explains Dunlop Fletcher, but she and her cocurator have created what they hope will be the next best thing: a one-to-one inhabitable model of the famed Unit 9, owned by one of the original architects, Charles Moore. While taking in views of the sleeping quarters above, visitors can walk into its smartly designed 637-square-foot downstairs living area. “It’s a tiny footprint,” explains Dunlop Fletcher, “but yet it feels so generous in the space.” In a clever nod to the coastal vista, beyond the replica’s window, you can see a wall-size mural made from a photograph of the site, almost as if you were there.


