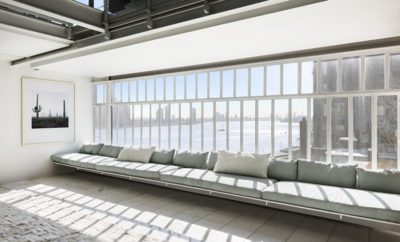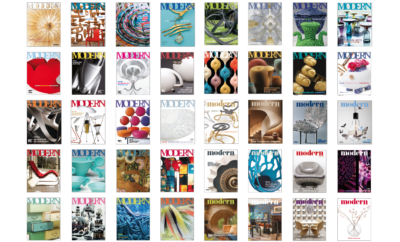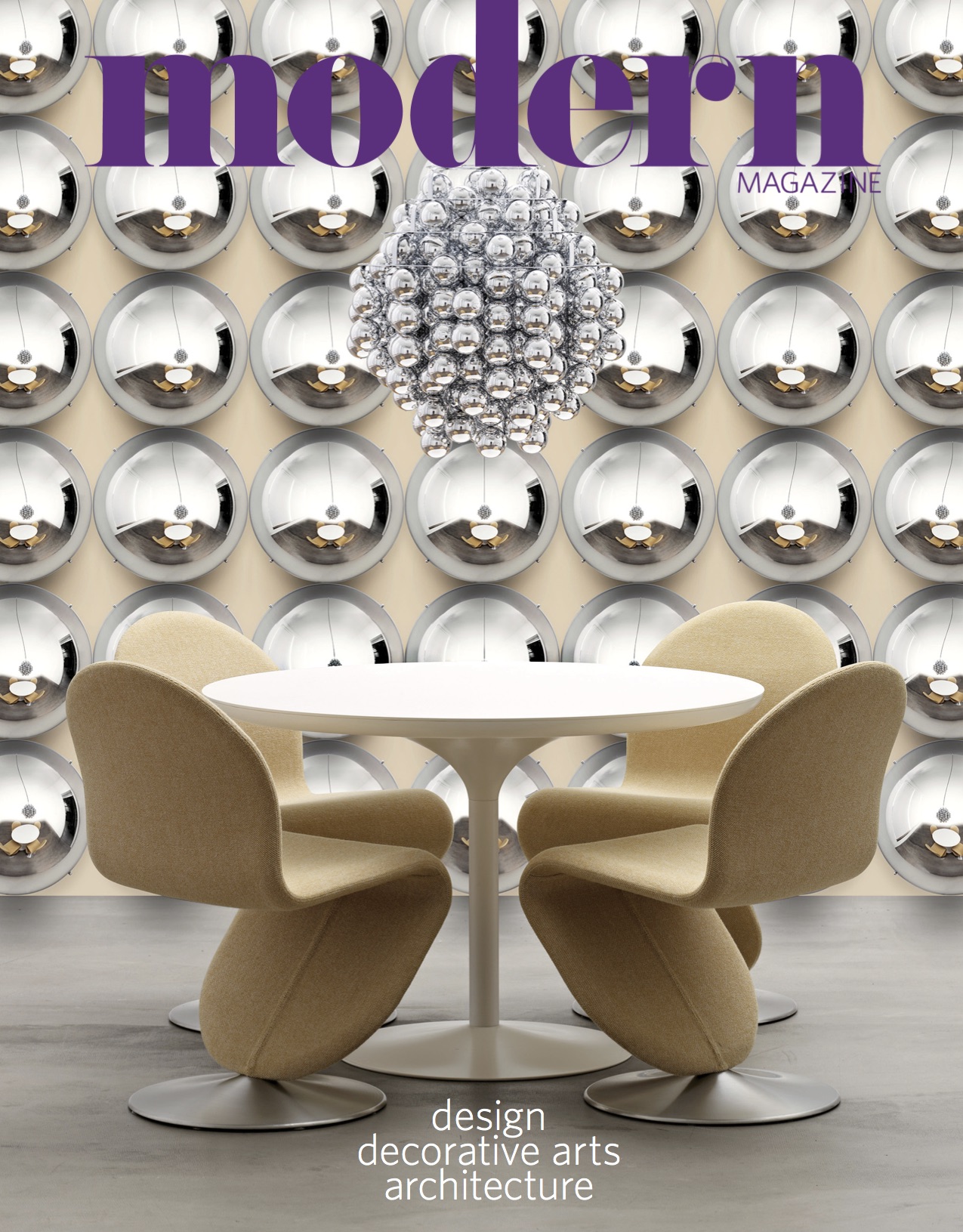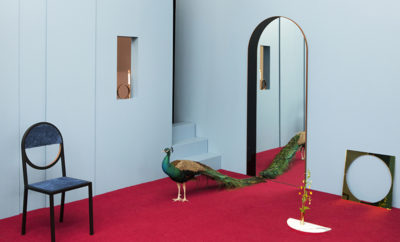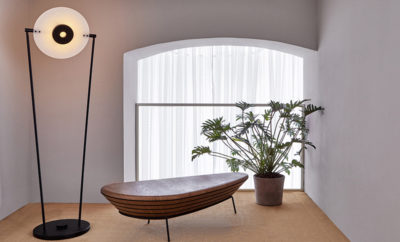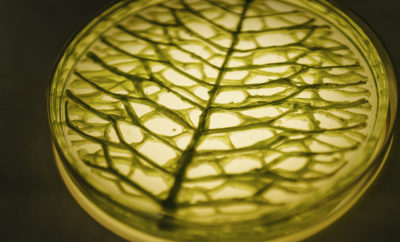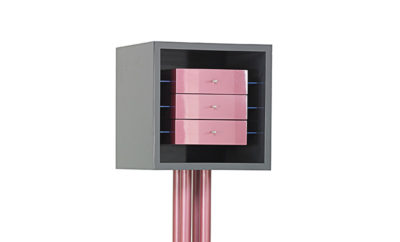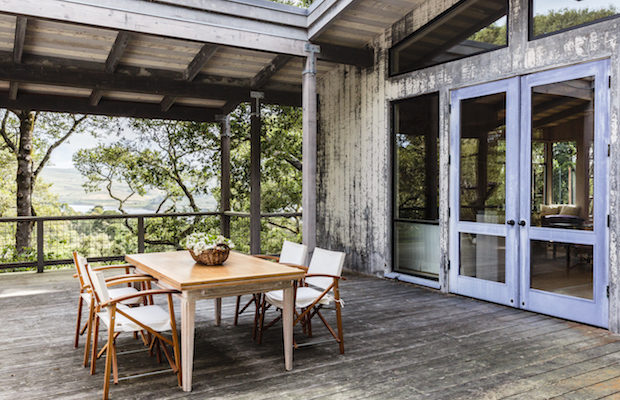 Photography by Leigh Nile
Photography by Leigh Nile
Feature
A Tale of Two Houses
THE ARTIST NANCY GENN SPENDS weekdays in a one-of-a-kind, poured-concrete home in the Berkeley Hills, built in 1907–1908 by Bernard Maybeck, the arts and crafts maestro renowned for his First Church of Christ, Scientist (1910) in Berkeley and the Palace of Fine Arts (1915) in San Francisco. On weekends, she can be found in the woodsy beach community of Inverness in western Marin County in a serene house designed by American Institute of Architects gold medalist Joseph Esherick, whose projects include the Monterey Bay Aquarium (1984) and homes in Sea Ranch, the pioneering development begun in the mid-1960s to preserve the Sonoma coast. “Once I outfitted my painting studio in Inverness,” Genn recalls, “I was happy to be in either place.”
The two houses were completed nine decades apart—Maybeck’s in 1908 and Esherick’s in 1998—but in tandem they are bookends to the span of twentieth-century Bay Area–style architecture. This distinctive regional approach came out of the democratic ideals of the nineteenth-century arts and crafts movement and evolved with a finely tuned sensitivity to a place characterized by its temperate climate, spectacular topography, casual lifestyle, and orientation toward Asia. Both Maybeck and Esherick were influential professors at the University of California, Berkeley, spreading the local architectural gospel to the generations of students they taught.
Growing up in San Francisco, Genn spent many after-school hours in Girl Scout activities at Maybeck’s Forest Hill Clubhouse (1919), which she admired even then. Decades later, her homes testify to a love of art and architecture that frames both her life and those of family members, past and present. Her mother was a painter who attended the California School of Fine Arts, now the San Francisco Art Institute. Genn (who followed her mother’s footsteps and attended the California School of Fine Arts and later UC Berkeley) produces both airy abstract paintings and cast bronzes for architectural settings, such as her commissions for the foliate fountains of Cowell College at the University of California, Santa Cruz, and the oversize lectern for the William Wurster–designed Unitarian Church in Berkeley. Her late husband, Tom, was an engineer who grew up in an American expatriate family in Kobe, where he absorbed the Japanese sensibility so central to Bay Area design. Their daughter Cynthia—who prefers the professional single moniker Genn—is the latest link in the family’s chain of female painters.

The Berkeley house dining room seen from the entry gallery. A butler’s pantry is behind the door at the left; the alcove at the right overlooks the garden. Between them hangs Quatrefoil by Genn, 1996. In a typically eclectic mix, a Hans Wegner Wishbone chair, first designed in 1949, presides over the dining table.
In 1954 the Genns bought the house Maybeck had built forty-five years earlier for UC Berkeley geologist Andrew Lawson. Lawson had famously mapped and named the San Andreas fault in 1895. Following the catastrophic San Francisco earthquake of 1906, he made a consequential decision about the Berkeley house he was commissioning: he charged Maybeck to construct it of concrete. The wisdom of this unconventional choice was validated in 1923, when Lawson’s was only one of two houses in the neighborhood to survive a disastrous fire. When the Genns purchased it, the house was in poor condition, the casualty of decades of rentals to students. The parquet floors that are now covered with handsome Oriental rugs were bare and scuffed, and Cynthia and her two younger siblings rode their tricycles on them.
With its creamy, gold-toned, stucco exterior inlaid with gilded glass tesserae, the house is a standout in a neighborhood initially comprising shingled wooden structures. Its architectural character is most apparent in the rear facade, which is punctuated by a round window reminiscent of an ecclesiastical rose window. Instead of the current flat roof, Maybeck’s original design called for a pitched roof covered in terra-cotta tile, a feature that was sacrificed to budgetary constraints. Behind the house, Genn cast bronzes in an outdoor furnace and fired ceramics in a nearby kiln. Her first painting studio after moving into the house occupied an upstairs bedroom; today she rents a studio in Berkeley.
The wooded setting and abundant, view-framing windows unify the house’s Tuscan-inspired exterior and arts and crafts interior. Despite the concrete walls inside, the eye moves to the burnished wood of the beamed ceilings, five fire-places, and wisteria-covered pergola sheltering a first-floor terrace. A door off the entry hall leads to the dramatic, crimson-colored library (once a billiards room), the single remaining example of the house’s original richly colored walls. The bold color sets off the matte black of the nearby staircase that faces the library door and seems to flow down from the second floor, like Michelangelo’s stairway in the Laurentian Library in Florence.

The southwest facade of Genn’s Berkeley Hills home, designed by Bernard Maybeck, 1907–1908,
for UC Berkeley geologist Andrew Lawson.
Three public spaces radiate from a gallery beyond the entry hall: a spacious dining room, a terrace through French doors, and the living room with its grand piano, massive fireplace, and western orientation toward views of sunsets over the bay and San Francisco beyond. The living room’s semi-circular firebox inscribes a stunningly geometric circle-in-a-square motif that is framed by both the wide, angular entry to the room and the fireplace itself. Large and welcoming, the living room became one of several places in the house where local groups such as the University of California, Berkeley Art Alumni Group regularly met.
The Genns began planning the Inverness house in the 1980s. They had chosen Esherick (a nephew of Pennsylvania furniture designer Wharton Esherick) in part because Nancy especially admired his McGuire house in Stinson Beach, another seaside enclave in Marin. Genn had a good idea of what she wanted: “I was clear about the functional aspects. For example I knew we wanted our bedroom to be nowhere near the guest bedrooms, but that didn’t make me an architect,” she says. Nor was she a passive client, however. She turned to Esherick for the bigger picture—the layout of the house, its relationship to the site, and for the light she was working so hard to capture in her paintings. “For a year we met regularly in his San Francisco office. I’d paint watercolors and bring them to meetings and he’d sketch during our meetings.” It was a conversation without words that produced a design the general outlines of which are Esherick’s—while the idiosyncrasies and many of the finishes echo Genn’s sensibilities.

Joseph Esherick’s design for the Inverness house tightly integrated the structure into its wooded setting. The front door, seen here, is framed by a wooden pergola.
Their unusual process yielded a remarkably lyrical glass and stucco pavilion. Its exterior is accented with a colonnade of concrete columns topped with Genn’s bronze capitals, a wooden hybrid pergola-trellis framing the front door, and a large breezeway-deck linking the main house and guest quarters. Thanks to its dramatic siting in a woodsy hollow below road level, the structure takes maximum advantage of the views through the trees of Tomales Bay. At just twenty-one-hundred square feet, it is not an especially large house. But with its expanses of glass and decking, high ceilings, oversize fireplace, and multiple structures (a third building—a garage and studio—is located near the road), the property seems much larger. Its Tuscan orange stucco, metal roof, and tight integration with its setting typify the current Northern California vernacular; it also has elegant proportions, glass walls, and an economical use of materials more universal to modernism.
Spending time in both of Genn’s houses reveals the elements they share. These range from the terracotta-colored exterior of the Esherick house and the terra-cotta-painted interiors—not original—of the Maybeck house, to the circle-in-the-square motif of the fireplace in the Berkeley living room and that same configuration in the trellis framing the front door in Inverness.
Personal memories are materialized in Esherick’s design, too. Genn’s desire for separate wings for the master and guest bedrooms was embodied in the breezeway, which evoked recollections of her childhood. “We had a lovely breezeway like this in a summer home in Los Gatos, down the peninsula from San Francisco,” Genn recalls. A more literal nod to the past came in the form of a large, multipaned window removed from a building in Berkeley occupied by Tom’s engineering firm and now incorporated into the living room in Inverness.

Nancy Genn with her 1963 cast bronze Tide, which was included in the exhibition Creative Casting at the Museum of Contemporary Crafts (now the Museum of Arts and Design), in New York in 1963. The openness that typifies her bronze forms derives, Genn says, from her interests in both calligraphy and nature.
Ironically, the ghostly presence of geologist Andrew Lawson hovers over Inverness as well. The geology of the Point Reyes Peninsula, west of Tomales Bay and the San Andreas fault that runs beneath it, makes the location absolutely unique: it straddles the fault line separating a smidgen of Pacific-rim California from the rest of North America, the divide along which the northward-moving Pacific tectonic plate and the North American plate grind together, producing devastating earthquakes. Genn’s Berkeley home sits on one tectonic plate, her Inverness residence, on the other.
Although just a forty-five-mile drive separates them, Genn worried that Berkeley friends who were so comfortable in the Maybeck house would be unwilling to drive the hour-plus to reach Inverness. “I was surprised how anxious I was,” Genn smiles. “Although I certainly needn’t have been. Who doesn’t enjoy a day at the beach?” Or, visiting a striking home designed by one of the pre-eminent architects of our time?
Robert Atkins is a writer and art historian living in San Francisco. He was introduced to Nancy Genn in 2014 by the later photographer Marion Gray.



