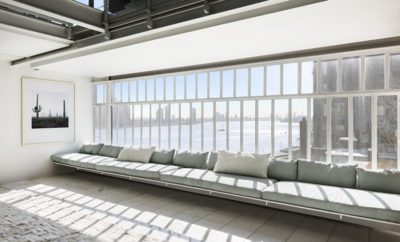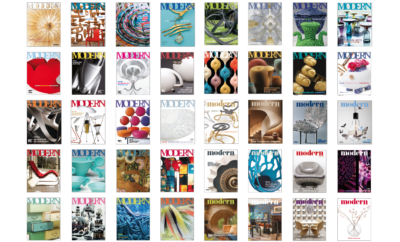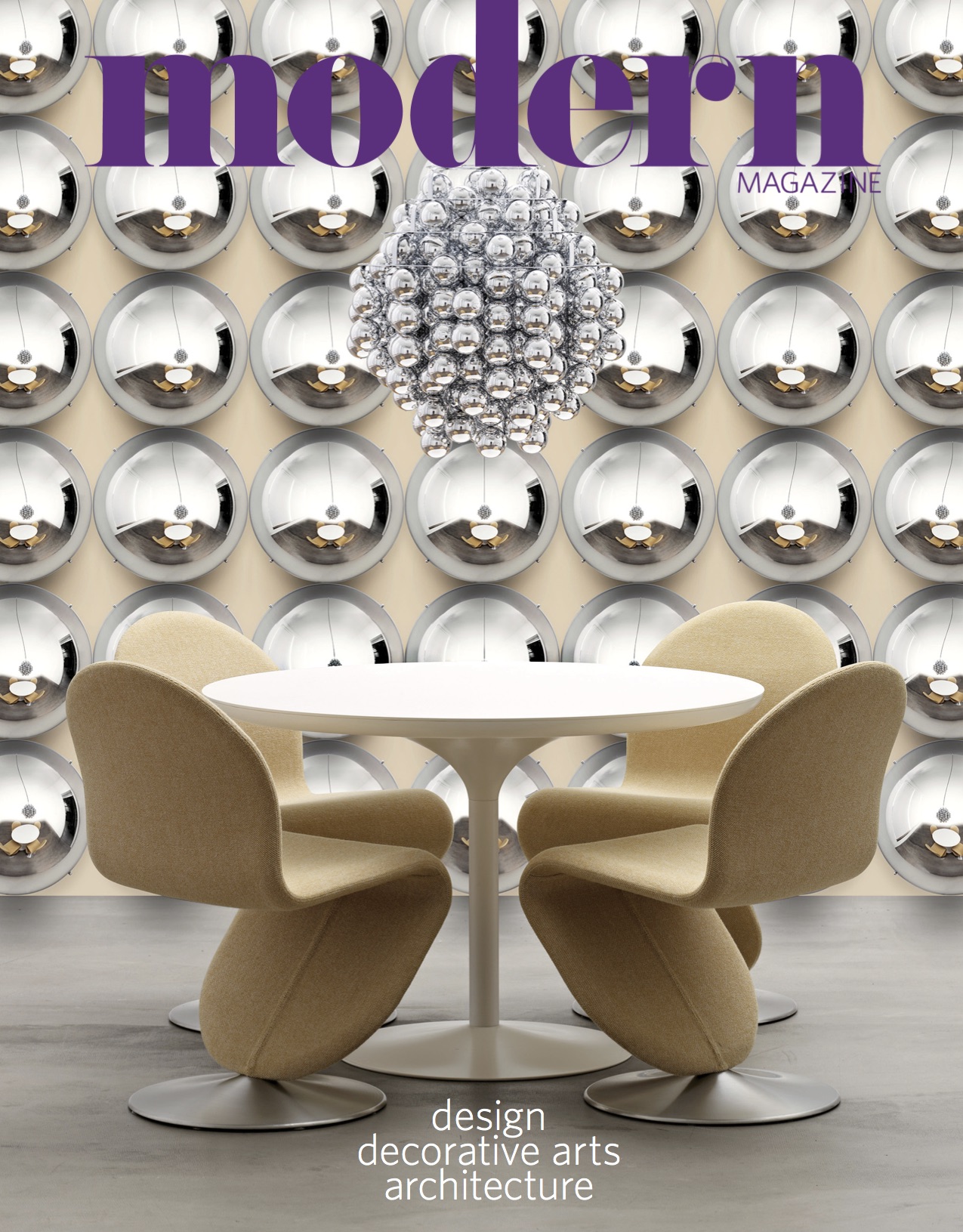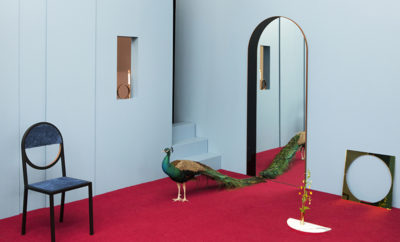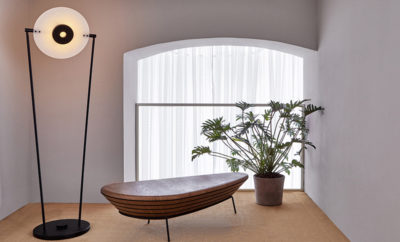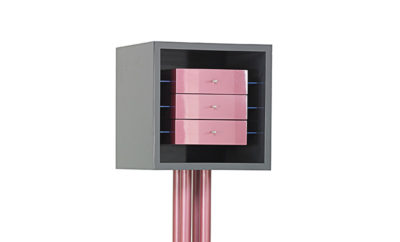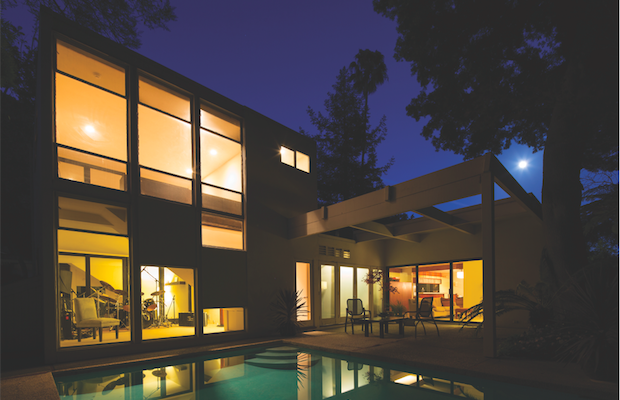 Photography by SARA JANE BOYERS
Photography by SARA JANE BOYERS
Feature
A Hand-Me-Up House
IN 1950, ARCHITECTURE STUDENT Pierre Koenig designed and built his first steel-framed house as an extracurricular project. At twenty-five, Koenig had briefly studied engineering at the University of Utah, served in France and Germany during World War II, and was working nights at an aircraft company while attending the University of Southern California’s School of Architecture. After purchasing a hillside lot in Glendale, just north of downtown Los Angeles, he drew up plans for a house of his own: a minimalist one thousand square-foot residence constructed from such industrial materials as shop-fabricated steel and glass panels. Initially, his plans were discouraged; Koenig’s teachers emphasized that unlike a traditional carpentered house, exposed steel construction was uncompromising and wouldn’t allow for last minute on-site changes during construction; and potential suppliers, contractors, and engineers delivered prohibitively expensive bids. After opting to further simplify his plans and act as his own contractor, Koenig worked with William Porush, an MIT-trained engineer and professor at Cal Tech, and built his efficient, austerely elegant house for just $10 a square foot.
Over the next fifty years, Koenig continued to develop a remarkably agile talent for modern materials, minimalist aesthetics, and gracious interiors, and produced more than forty residential projects. Several of his landmark designs feature prominently in guidebooks to Southern California architecture, while others, like the one featured here, the 1961 Willheim house, are hiding in plain sight in now long-established neighborhoods.
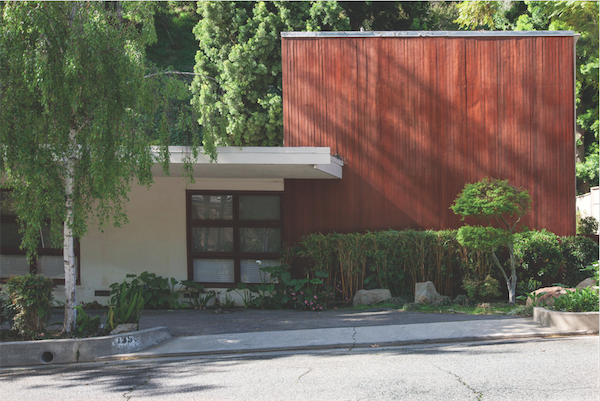
The home’s minimalist curb appeal belies its open floor plan and canyon vistas.
During the postwar building boom in Southern California, Arts and Architecture magazine introduced the Case Study House program. Under the editorship of John Entenza, from 1945 through 1962, this now legendary program enlisted West Coast architects to design affordable single-family homes employing innovative ideas and newly developed technologies. During his student years, Koenig had been greatly inspired by Entenza’s project. By 1958, after establishing his architecture practice, he had designed his first of two houses for the program. His second, the Stahl House (CSH #22, 1959–1960) is perhaps the most recognizable of the Case Study Houses, immortalized in Julius Shulman’s 1960 photograph: two young women, decked out in cocktail attire and framed by Koenig’s sleek glass-and-steel pavilion, appear to float in the night sky above the glittering Los Angeles basin. However, as Judy Shulman McKee, the photographer’s daughter, has remarked about that famous photo: “While Julius Shulman, with his clarity and vision, has had an enormous effect on the humanizing and public acceptance of modern architecture, I think we have to be mindful of equating the building or architect with the photograph. The photographic image is a reflection of the building; the architect designed the building.”
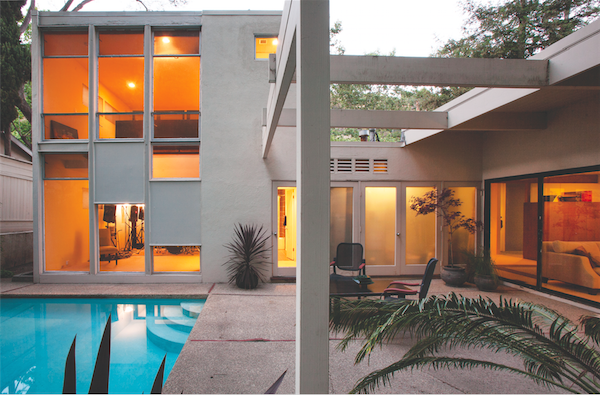
Floor-to-ceiling windows throughout the house allow expansive views outside.
Shulman’s hyper-theatricalized images, staged within the ideal setting of mid-century architecture, celebrated an aspirational California lifestyle that was both glamorous and carefree. Koenig’s houses provided the ideal subject; as Entenza appreciatively observed, his designs revealed “some of the cleanest and most immaculate thinking in the development of the small contemporary house.” In the late 1950s, when East Coast transplants Robert and Jeromette (Jeri) Willheim decided to settle on the west side of Los Angeles, unpaved roads still cut through the canyons and the air was scented with orange blossoms. By 1960 the Willheims were contemplating a new home, and their friend Tom Seidel recommended Koenig. Married to actress Jean Hagen—best remembered for playing Singin’ in the Rain’s doomed squeaky-voiced silent film star and the put-upon sitcom mom on Danny Thomas’s TV series Make Room for Daddy—Seidel was a Hollywood hyphenate who worked variously as an actor, agent, and building contractor. The Seidels had already commissioned two houses from Koenig: a modernist pavilion in Mandeville Canyon and a stylishly compact Malibu beach house.
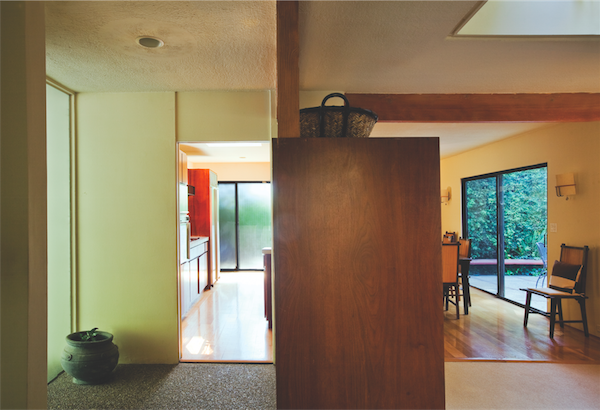
A storage cabinet in the entrance serves to visually separate the kitchen from the dining area. The open-concept kitchen and dining room open poolside via sliding glass doors.
Although the Willheims hesitated over Koenig’s purist allegiance to steel and glass, the architect heard their concerns and produced a cool steel-framed house warmed by wood—on the handsome facade, the floors, custom kitchen cabinets, planked ceilings, and exposed tie beams. A wooden storage unit in the front entranceway served double duty as closet space and a partial-height dividing wall. Sited on the sloping western edge of the Santa Monica Mountains, the rigorously simplified house plan bracketed the canyon landscape and extended the living area out of doors into a spare wood-framed loggia and a patio courtyard enclosing a swimming pool. Natural light poured through skylights pierced into the flat roof, as well as through a grid of tall windows that extended up two stories to the master bedroom and tall sliding glass doors installed between the living room and patio. Koenig, a major advocate for sliding glass doors, endorsed them as “one of the most important trends today” in a 1958 magazine advertisement.
The Willheims moved happily into their Koenig-designed house in 1961, just months before the disastrous Bel Air fire blazed through the area destroying nearly five hundred homes and burning nearly sixteen thousand acres. Though they were forced to evacuate, they were able to return and restore their damaged home. Five years later, the couple sold the house and relocated a few miles west, higher up along the canyon ridge.
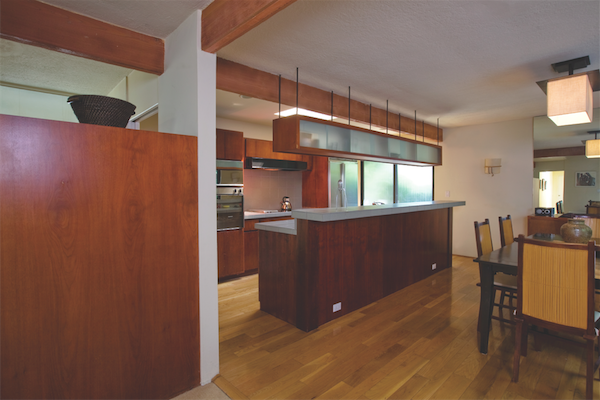
The kitchen retains its original custom cabinetry.
Today Koening’s Willheim house is owned by Allan Cramer, a Connecticut-based attorney with a professional expertise in real estate and a lifelong interest in modern design: his Fairfield County residence was designed by the late John M. Johansen who, along with Marcel Breuer and Philip Johnson, was one of the group of mid-century architects dubbed the Harvard Five. “I grew up in a contemporary home, and once I got familiar with the large open areas and windows that allowed wonderful views of the outside, I was hooked,” Cramer says.
While visiting Los Angeles in the mid-1990s, Cramer accompanied his son Peter on a house-hunting mission. The younger Cramer, now president of production at Universal Pictures, was then starting out in the entertainment industry, working a hectic schedule while trying to find a place to call home. After a seemingly endless tour of faux Cape Cods and freshly built Spanish revivals, the Cramers asked to look at the realtor’s listing book. The Willheim house was featured, but had been taken off the market because the owners had been unable to find a suitable new home for their growing family. Willing to wait, the Cramers still made an offer and Peter Cramer purchased the property in 1994.
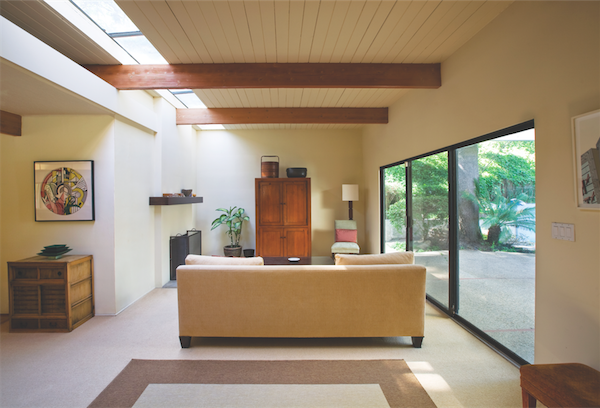
Sliding glass doors—an important Koenig feature—extend the living room outdoors for poolside entertaining.
Since its completion, the house has rarely changed owners and the original design has been only slightly altered. The bathrooms and appliances have been updated but the kitchen with its wood-faced cabinets and refined overhead components (reminiscent of the Case House #22 kitchen) remains the same. As Koenig envisioned, lush vegetation has grown up around the structure, softening the stringent lines of the steel silhouette; in the enclosed courtyard, bright sunlight reflects off the swimming pool, illuminating the sheltered space. In 2004, when Peter Cramer and his young family had outgrown the house, Allan Cramer purchased it as a second home, maintaining the family connection and a California base. As Jeri Willheim, now eighty-nine and retired, recalled appreciatively, “For us, it was always a house filled with happiness.” For Koenig, a modernist dedicated to the belief in architecture’s capacity to improve everyday life, this house remains a living legacy.
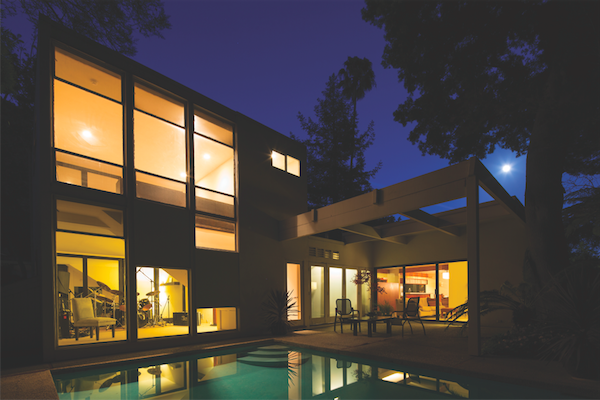
A moonlit view of the back of the house reveals the simplicity of Pierre Koenig’s design. Sara Jane Boyer and Martin Cox Photo


