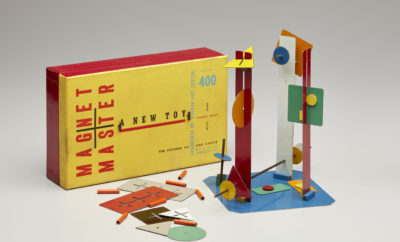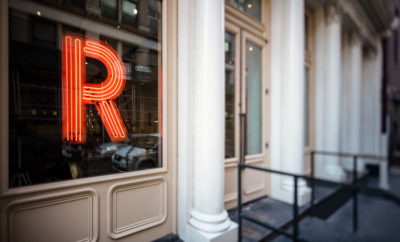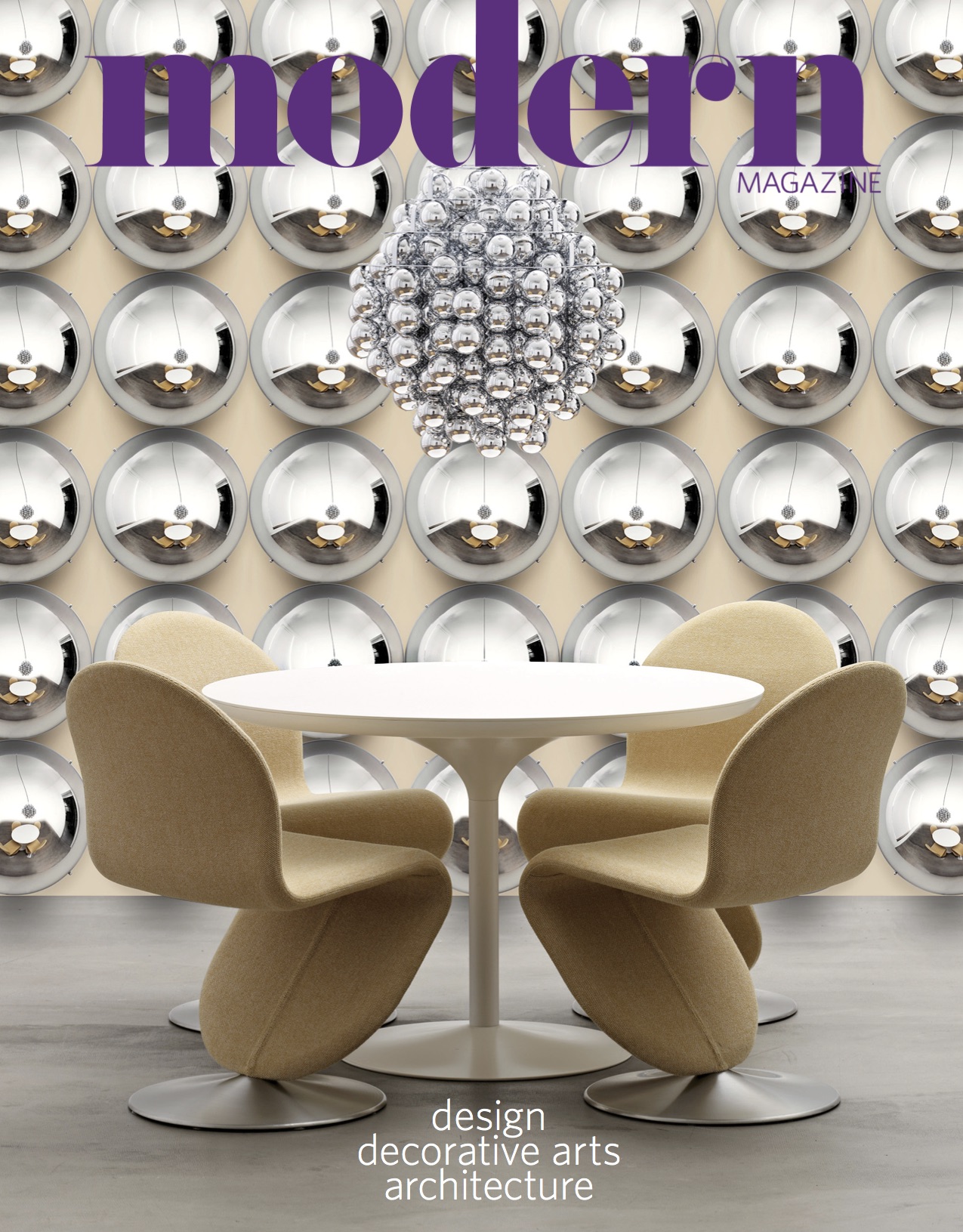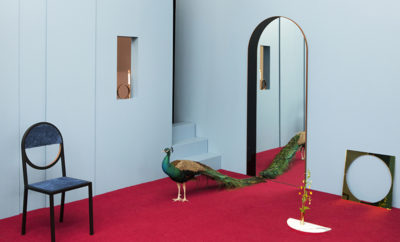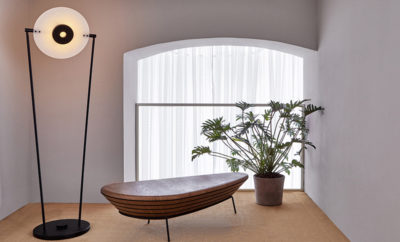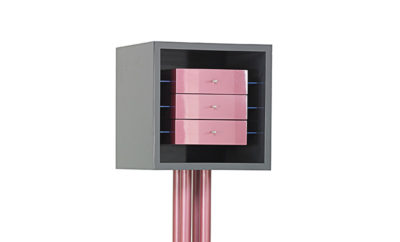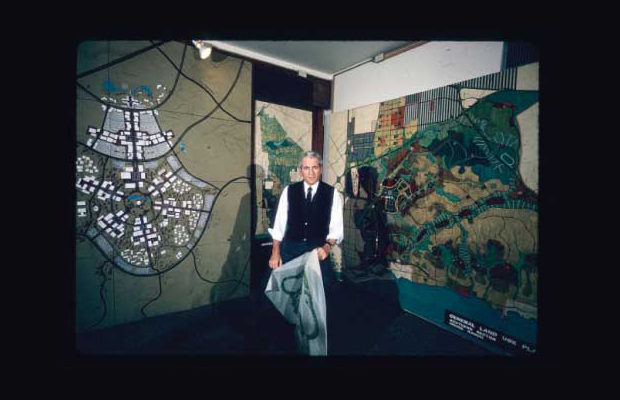
Exhibition
“To Satisfy the Future” William L. Pereira’s Southern California Modernism
From July 27 to October 13 the Nevada Museum of Art in Reno will pay homage to the work of the architect William L. Pereira in an exhibition titled Modernist Maverick: The Architecture of William L. Pereira. The museum has commissioned three large-scale models of the California architect’s best-known works—the Transamerica Pyramid in San Francisco, the Theme Building at Los Angeles International Airport, and the Geisel Library Building at the University of California, San Diego. Also on view will be a vintage model of Irvine Ranch and a ninety-foot-long timeline of Pereira’s architectural achievements. The accompanying catalogue (also called Modernist Maverick: The Architecture of William L. Pereira) will include several scholarly essays, one of which, by curator Elizabeth A. T. Smith, is excerpted here.

In most histories of architecture in southern California, there is relatively scant mention of the work of William Pereira, whose buildings dotted the Los Angeles area and number among the region’s most prominent civic statements. As the story of modernism in the area centers on residential innovations beginning with R.M. Schindler and Richard Neutra in the 1920s and continuing through the Case Study Houses and related work of mid-century, Pereira’s body of institutional buildings, large-scale complexes for campuses, and urban plans have remained largely outside of that canon. Only recently have historians and writers begun to examine southern California’s corporate, commercial, cultural, educational, and other civic buildings not just as indicators of the region’s explosive growth and transformation in the decades following World War II, but as a coherent, vital extension of its architectural culture, positioning them in relationship to a larger consideration of modernism.
In context of the innovations of this vibrant mid-century period, the work of the Pereira office—during its heyday in the 1950s as Pereira and Luckman and after 1958 as William L. Pereira and Associates—stands alongside that of other large architectural firms such as Albert C. Martin and Associates, Welton Becket and Associates, Victor Gruen Associates, and Daniel, Mann, Johnson, and Mendenhall. All produced a host of institutional buildings throughout southern California. Additionally, it invites comparison with that of smaller offices whose buildings spanned the residential to the large-scale—among them, A. Quincy Jones and Frederick Emmons, Craig Ellwood, Killingsworth, Brady and Smith, and Whitney Smith and Wayne Williams. Beyond this frame of reference, it can be examined in relationship to other major corporate, cultural, and civic work completed elsewhere in the United States during the same years by practices led by architects Eero Saarinen, Philip Johnson, Edward Durrell Stone, and others—a topic, however, that lies largely outside the scope of this text.

Pereira’s most important contribution was his role as a planner whose ideas profoundly shaped patterns of growth and land use in southern California at a time when master planning was a cutting-edge, visionary pursuit. He was able to harness his thinking and his talents to the need for new corporate, commercial, and transportation infrastructures as well as such indicators of a burgeoning population and a booming economy as the expanding University of California system and its many new campus complexes. Yet Pereira’s buildings, while numerous, received relatively little critical attention or acclaim and, on occasion, were judged harshly by the architectural press and other tastemakers who succeeded in putting the work of many of Pereira’s contemporaries on the map of 20th century architectural achievement. The reputation of his firm’s work and his own place in the panorama of southern California architecture has only recently begun to be reassessed. nevadaart.org



