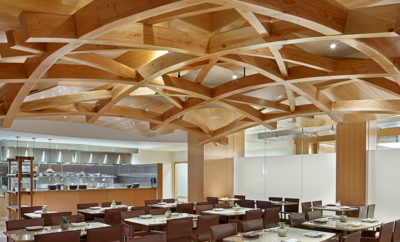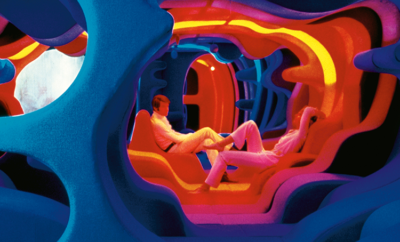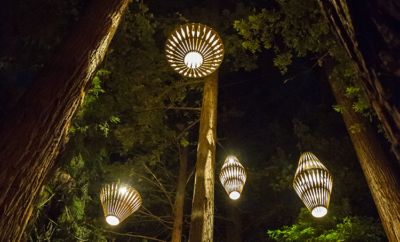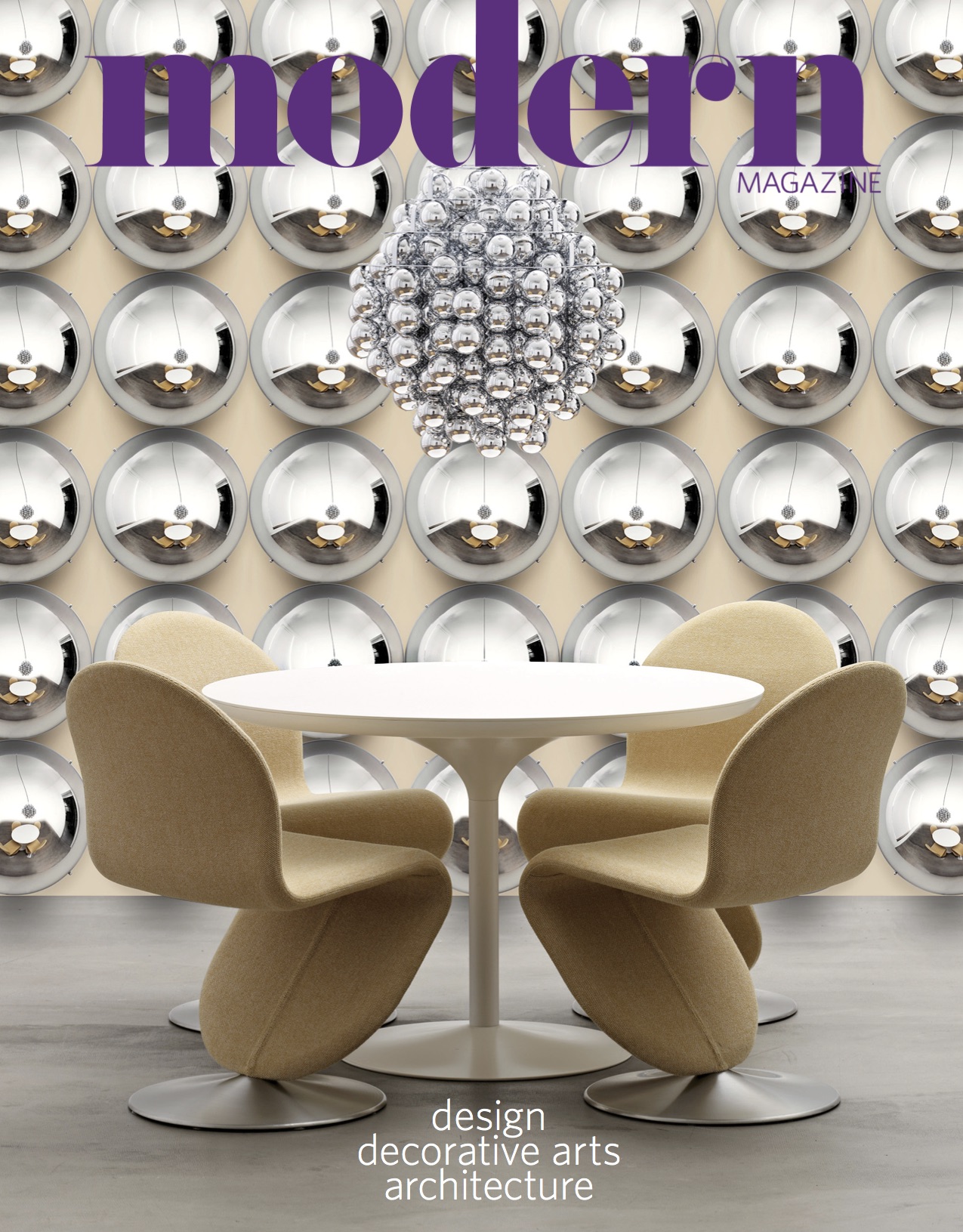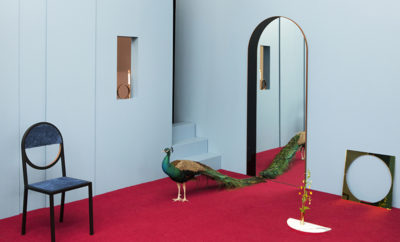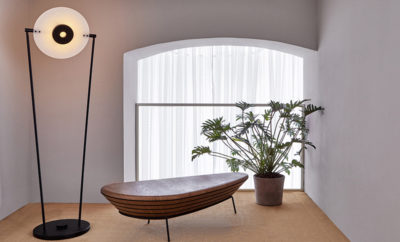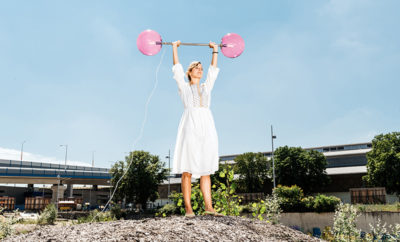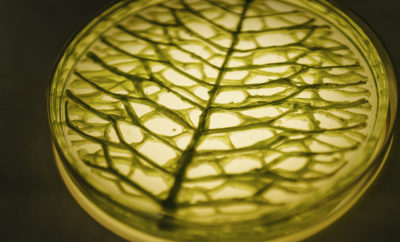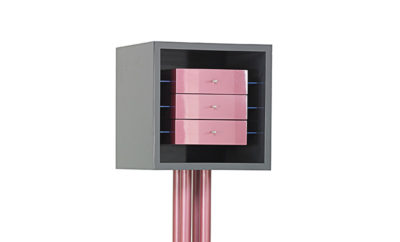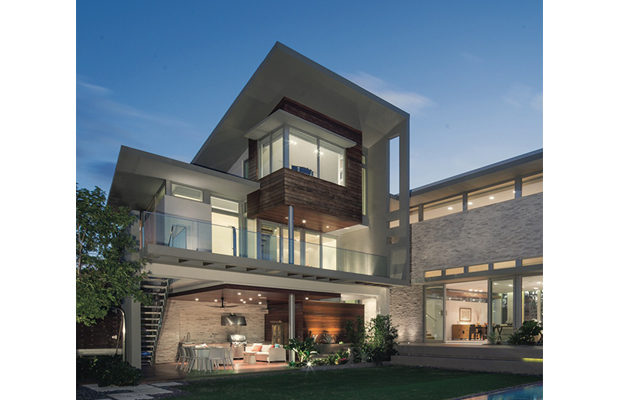 The architect Jaya Kader designed this Key Biscayne house to celebrate the South Florida climate, connecting inside and out. Photography by ROBIN HILL.
The architect Jaya Kader designed this Key Biscayne house to celebrate the South Florida climate, connecting inside and out. Photography by ROBIN HILL.
Feature
The Power of Light
I'm obsessed with light,” says Jaya Kader as she looks at the sun-dappled facade of the house she recently designed on Key Biscayne. Although it is indeed a house designed to do exactly what houses do—provide enclosure, shelter, and protection from the elements—it has a deeper conception as well. Kader sought to use light to transform the experience of life in this house as if it were the central metaphor. Thus the profuse, bright Florida light is filtered from the west and south (where, at Miami’s latitude, the sun lingers longest for a good part of the year) and welcomed from the north and east.
Kader’s clients—Jose Piedrahita and Carolina Mazuera, both engineers who now work in finance and consulting—were attracted to and settled on the island when they moved to Florida from their native Colombia. And as their family grew (they now have two young sons), they began to envision a more permanent home; they wanted to build their own. They were lucky to find a site within walking distance of the key’s well-regarded elementary school; then they began the search for an architect. They scoured magazines and websites looking for inspiration and information.
“We both agreed on the style that we wanted for it—tropical modern, which would go perfectly with the climate and the emerging architecture in Miami,” Mazuera says. “We especially wanted to have a house with ample spaces, high ceilings, and lots of windows, which balanced light, ventilation, humidity, and air temperature. Also, we wanted to own a house whose design was somewhat out of the ordinary.”
That search led them to the Costa Rica–born Kader, who was educated first at Brandeis University and then at Harvard’s Graduate School of Design. After stints working for Graham Gund, Moshe Safdie, and Robert A. M. Stern, she moved to Miami and ultimately set up her own practice, KZ Architecture. Piedrahita and Mazuera were drawn to her portfolio—her work has largely focused on private houses that are fully considerate of climate and the need for sustainability, and inspired by Florida’s modernist legacy with its strong connection between architecture and landscape.
The house is L-shaped on its corner lot—a tight site that is long and narrow. The main street facade is the long side of the L—“to let you take in the house in its fullness,” the architect says. Kader collaborated with the Spanish artist Andrés Ferrandis to create fractal-patterned, abstract aluminum grilles that cover the house’s large windows, becoming both practical—offering shade and privacy—and poetic elements of the design.
We especially wanted to have a house with ample spaces, high ceilings, and lots of windows
The primary entrance is reached along what the architect terms “a ritual path” of concrete pavers and river rock that leads from the sidewalk. Though the house itself is clad in split-faced limestone with ipewood trim, all the doors are red—reflecting Piedrahita and Mazuera’s desire for a moment of color. Mazuera says that the selection of furniture, too, was intended to embrace the house’s neutral palette and at the same time add selective pops of color. Her choices range from the classics—Hans J. Wegner cowhide Shell chairs, an Eileen Gray table, an Eero Saarinen oval dining table, and a chaise longue by Le Corbusier, Charlotte Perriand, and Pierre Jeanneret—to an American Leather Rex bench and California-made sofas from Nathan Anthony as well as light fixtures from Foscarini, Artemide, and Tom Dixon.
The careful manipulation of light in the house is essential to both shading and showcasing the couple’s art collection, which revolves, primarily, around both established and emerging Latin American artists. The collection includes pieces by Roberto Matta, Cundo Bermúdez, and Edgar Negret as well as by young artists from Colombia, Venezuela, and Argentina.
The house wraps around its outdoor space—a pool and a covered loggia. A Spanish porcelain tile that looks like concrete covers the floors inside and out; inside, it is polished, and on the terrace, it is rough finished. To keep the design simple, Kader opted to use as few materials as possible—limestone, stucco, wood (oak as well as ipe), glass, metal, and tile. “And I only use non-toxic materials,” she adds. There is natural light in every room, and she selectively inserted solar-tube skylights on the upper floor, where four bedrooms accommodate parents, children, and guests. In keeping with the goal of bringing the outside in, the master and guest suites have balconies overlooking the pool.
The connections between inside and out are all-important here. “My philosophy,” Kader says, “is one of purpose and context. Design is a dialogue.” And in this case, the dialogue is a fluid and fulfilling one, or as Kader terms it, “a wonderful journey. I love it when my homes have the soul of the client.”

In the living room, the Dreamer armchairs are from Désirée and the Rocco sofas are by Nathan Anthony. The paintings are by María Elena Álvarez of Venezuela and Lina Binkele of Colombia.


