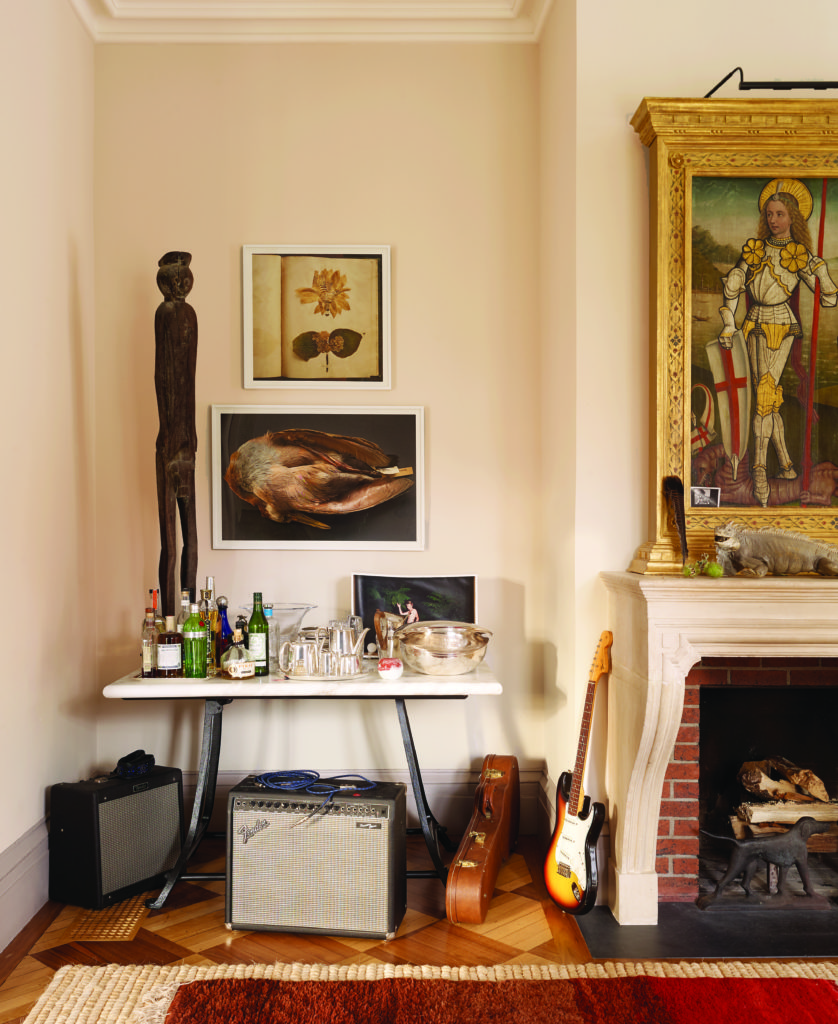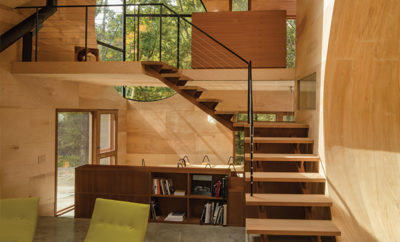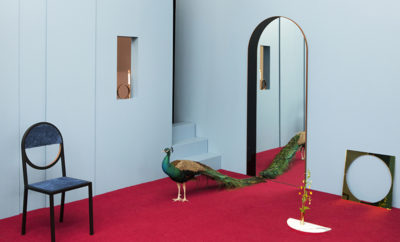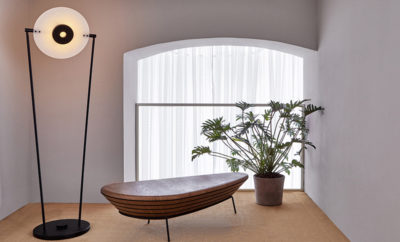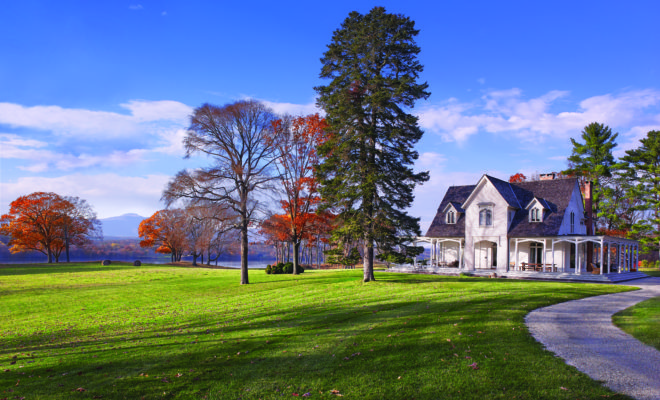 PHOTOGRAPHS BY PIETER ESTERSOHN
PHOTOGRAPHS BY PIETER ESTERSOHN
Design
Modern Picturesque
IN 1843 EUGENE AUGUSTUS LIVINGSTON—a son of Robert L. Livingston and grandson of Robert “the Chancellor” Livingston—managed, after a series of machinations, to trade the dilapidated house at New Clermont, which he had just inherited, for an empty piece of land next door, just to the south, formerly belonging to his younger brother Montgomery. Eugene commented upon inheriting the property that at this point “the home didn’t show well,” after communicating his disappointment that this was the sole patrimony being left him by his father. The property, though, had a spectacular view across the Hudson River that included the isthmus leading to Esopus Creek. For his part, Montgomery, who was an artist, was happy to find inspiration in the elegant, if somewhat dog-eared environment his grandfather, the Chancellor, had designed at New Clermont.
On this land, in 1850, Eugene built himself a house in the Gothic revival style that had overtaken the Greek revival style in popularity. This school of architecture was propelled to the forefront of fashion by architect Alexander Jackson Davis. Eugene was able to finance construction not from his inheritance, which was slim, but from the dowry of his wife, Harriet Coleman. The house, humble in scale, was originally called Eversleigh. An example of a cottage orné as described by A. J. Davis, it was ostensibly a farmhouse—but perhaps a farmhouse in the way that Marie Antoinette’s Hameau de la Reine at Versailles was a shepherdess’s village. The local materials are simple, yet there is a finesse of detail resulting from the attention paid by the original anonymous architect and subsequently reinforced by Sam Trimble, the architect responsible for the present incarnation of the house.
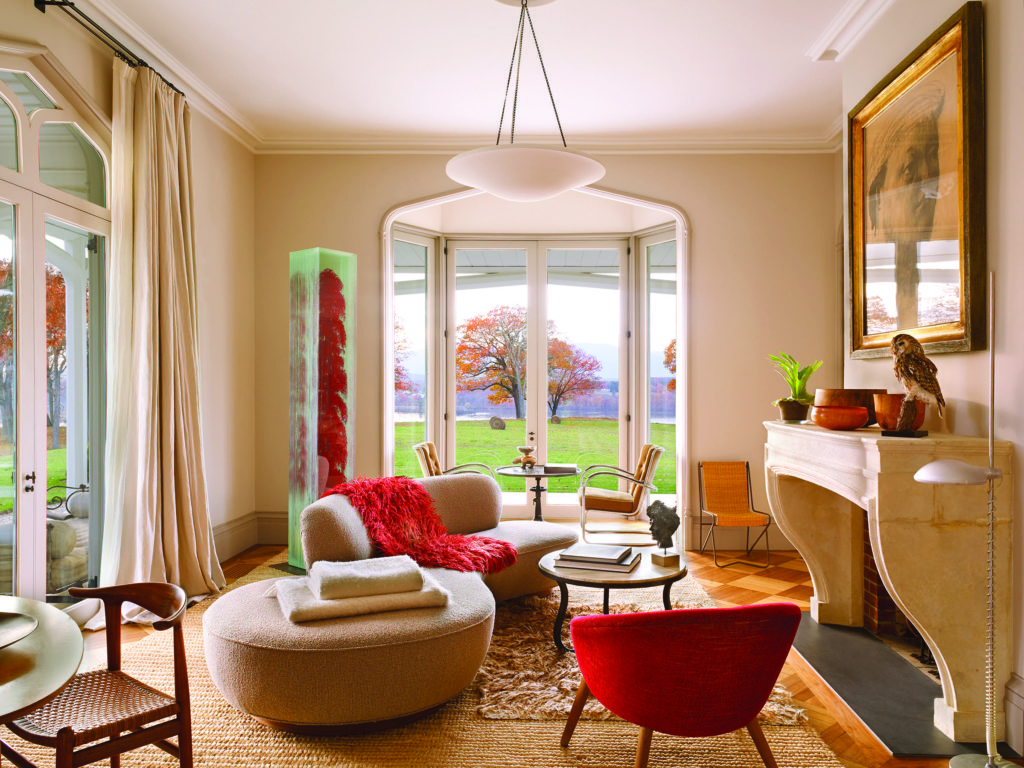
The sculpture in the corner of the living room is by Dustin Yellin. A drawing by Fernando Botero hangs above a French limestone mantel. The red Danish chair is by Nanna Ditzel, and the sofa is by Vladimir Kagan.
The vocabulary of the original Gothic detail on the south porch is now continued around the house, creating an example of what was considered the most important contribution from A. J. Davis’s canon: the transitional space. The earliest demonstration of this was at Blithewood, in Annandale-on-Hudson, now demolished, and at Montgomery Place in Red Hook, downriver a few miles. A. J. Davis explained his desire to form an experiential “connection with site”—the interrelationship between house and environment that formed the essence of the contemporary Picturesque design philosophy. The porch, or veranda, is such a key component of the house that several distinct areas with different purposes are used throughout the seasons. Trimble, inspired by Davis, continued his nineteenth-century philosophy here.
Eugene Livingston was a member of the Society of Patriarchs, an extremely select group of twenty-five men handpicked by Ward McAllister, the self-appointed arbiter of New York society of the time. This group gave elaborate parties on the second floor of Delmonico’s at Fifth Avenue and 26th Street. Eugene’s family eventually included seven children, who were frequently the subjects of such prominent photographers as Mathew Brady and Gustave Le Gray.
The property was sold upon Eugene’s death to Eugene Schieffelin in 1893 and subsequently to others before being purchased by Howland Davis and his wife, Laura Livingston, in 1923. They renamed the property Teviot, after the river in Scotland, where Robert Livingston, founder of the family dynasty, was born. Howland was mild mannered, the perfect counter-point to Laura, who was considered fierce and formidable. Their grandson George, who still lives nearby, remembers that when he was a child in the 1940s and 1950s, society was stratified. “There was a very closed proper circle living along the Hudson. We hung out with the kids at the Edgewood Club across Woods Road. We were taught to be very pleasant to the kids in town, but we didn’t play with them. It was completely anachronistic by the middle of the twentieth century, but you didn’t argue with the matriarchs, and my grandmother always was the one who set the tone.” He continues, “This was a society which was totally blind to what was going on in the world . . . waspish to the extreme, with no emotions, but lots of joking to let off the emotional steam.”
Howland was the chairman of the Taconic State Park Commission, which in 1962 had purchased Clermont, Teviot’s immediate neighbor to the north, from Alice Delafield Clarkson Livingston, with whom he had several misunderstandings. Following the sale, Howland undiplomatically referred to Clermont as “my house,” even to Alice’s daughter Honoria, who continued living at Sylvan Cottage on a small parcel of the property that she owned. He delayed Clermont from opening as a museum for several years after Alice Delafield Livingston passed away in 1964.
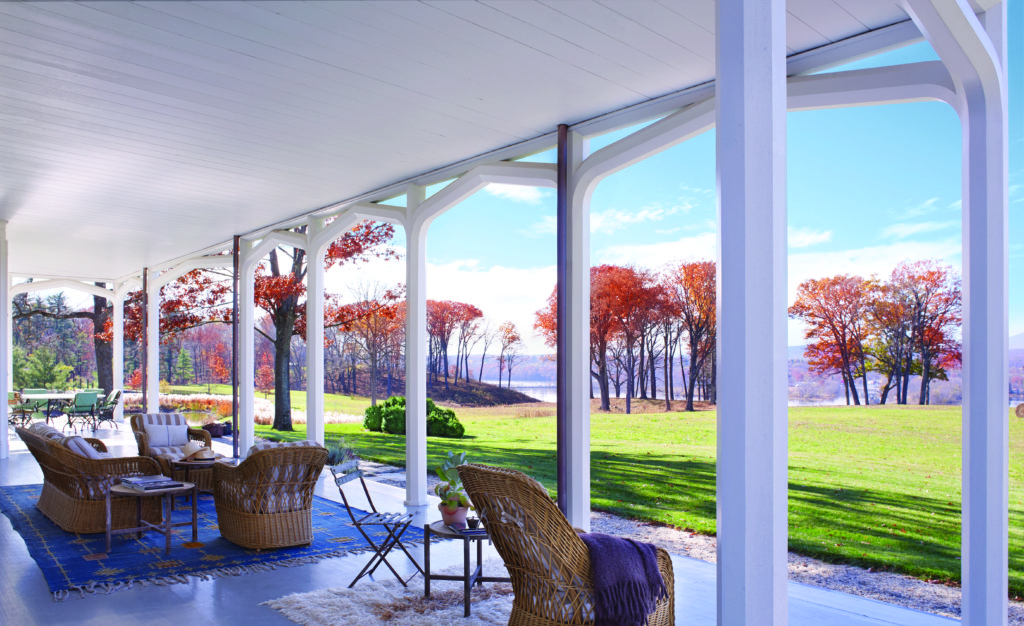
The porch is used most of the year as an extension of the living room.
Howland and Laura’s son, Howland, nicknamed “Bunk,” married Frances Fabyan, known as “Fuzz,” and in the 1950s moved from the barn, which offered little privacy, to Teviot’s main house. They raised their four children in this bucolic setting. The oldest, named Howland as well, was called “Buzz” in an odd conflation of his parents’ names. The children played hockey on the cold spring-fed pond that froze over in the winter, and swam there in summer. In 1964, Bunk’s daughter Dennie, looking out from the original porch, had an amusing and unexpected sighting—gliding down the Hudson River in front of Teviot was a life-size dinosaur en route to its home at the World’s Fair in New York City.
In 2006 the Davises sold Teviot, which encompassed around one hundred acres, to Rolling Stone founder Jann Wenner and his partner, Matt Nye. The two men hired architect and designer Sam Trimble, with whom they had previously collaborated on several properties, to spruce up the house and grounds. It was then that the Gothic revival porch was extended around the house to take advantage of the panoramic views.
Further improvements on the property included the construction of a modern pool house in 2012, with a spring-fed pool, and the opening of the viewshed, which, along with the house, had become completely overgrown. “There was not the most positive vibe,” Trimble reports. “The place was semi-abandoned with vines choking the house.” With its successful revival, perhaps now Jann and Matt’s children will be able to spot other errant extinct beasts making their way down the river.
This article is excerpted from Life Along the Hudson: The Historic Country Estates of the Livingston Family by Pieter Estersohn, with a foreword by John Winthrop Aldrich. (Rizzoli, $85)


