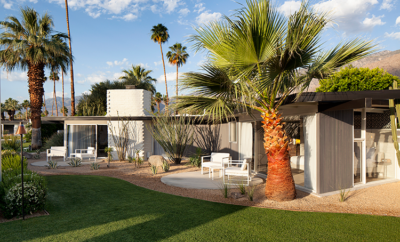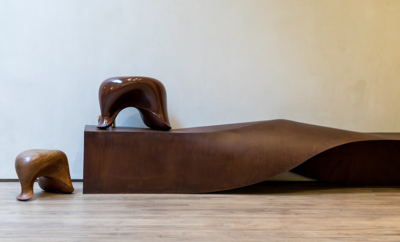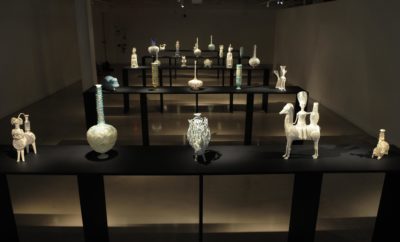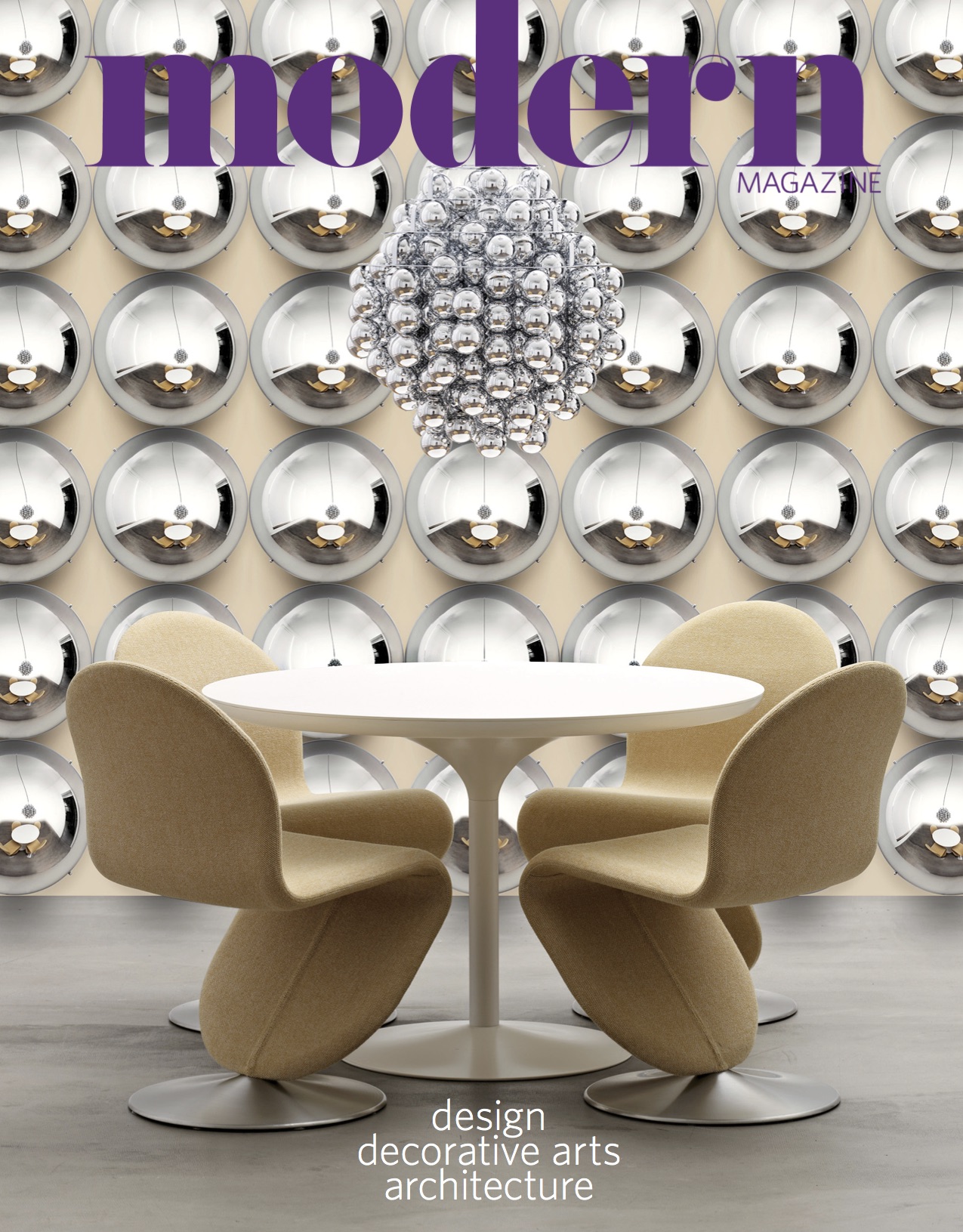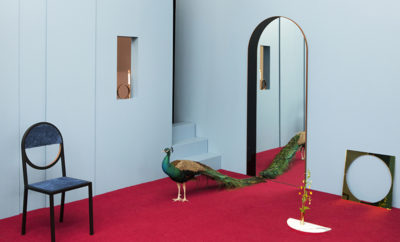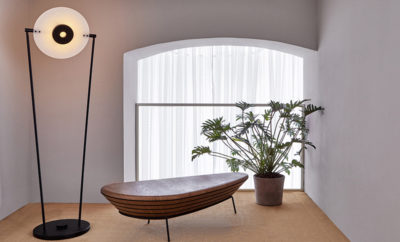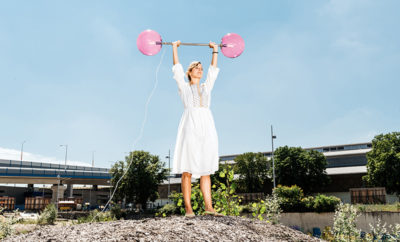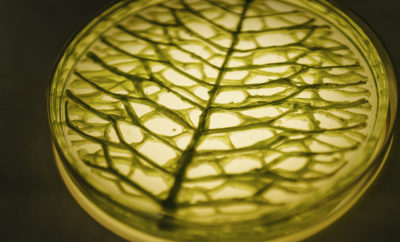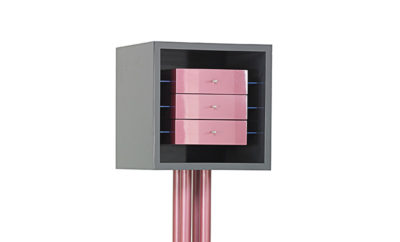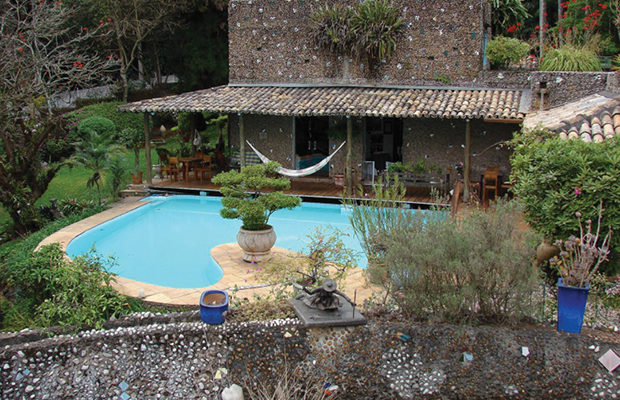 ZUELER LIMA PHOTO
ZUELER LIMA PHOTO
Exhibition
Design in step
History is full of duos known for the fruits of their collaborative efforts: companions in work and life, such as the Eameses, the Days, the Vignellis, the Knolls; or close colleagues such as Philip Johnson and Alfred Barr, whose productive alliance set the course for American modernism. But on what grounds could you explore a pas de deux whose partners never met? Why, if they danced the same steps.
Albert Frey and Lina Bo Bardi: A Search for Living Architecture, on view at the Palm Springs Art Museum through January 7, 2018, pairs these two mid-century architects and draws important commonalities across, and despite, the continents that separated them. Both emigrated from Europe—Frey left his native Switzerland for the United States in 1930, Bo Bardi left Italy for Brazil in 1946—and became known for the work they realized in their adoptive countries. More significantly, they shared a belief that architecture should harmoniously integrate its environmental and cultural contexts. This conviction was elucidated as it developed in the architects’ own publications (beginning with Frey’s 1939 In Search of a Living Architecture, which Bo Bardi, as an editor at Domus, later translated for the magazine), and the exhibition probes it by focusing primarily on two of each of their residential designs: Frey’s in Palm Springs, California, and Long Island, New York, and Bo Bardi’s in São Paulo, Brazil.
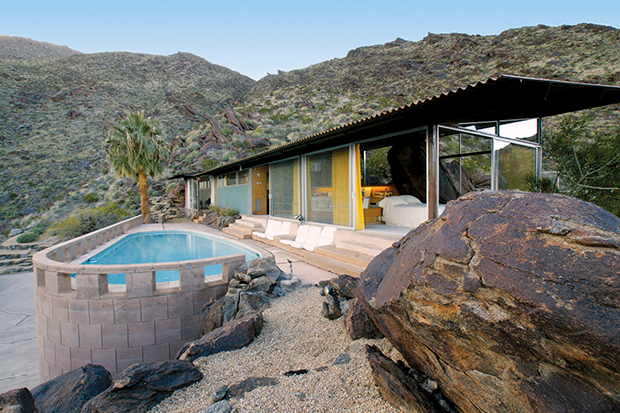
COURTESY OF MODERNISM WEEK/DAVID A. LEE PHOTO
Through photographs, drawings, models, and objects, the exhibition illustrates the extraordinary results: on its perch high in the San Jacinto Mountains stands Frey’s second house in Palm Springs (known as Frey House II and today owned and stewarded by PSAM), a pavilion of glass, corrugated metal, and poured concrete the color of the rocky hillside. A massive boulder penetrates the building and anchors it to the slope, and expansive curtain walls overlook Palm Springs and, beyond it, the Colorado Desert. About six thousand miles southeast, on the edge of an evergreen forest in the Morumbi subdivision of São Paulo, sits Bo Bardi’s Cirell House. Here, an open, double-height interior is enclosed by masonry walls encrusted with pebbles, clusters of tile fragments glazed in soft blue, yellow, and pink, and sprouting plants. A veranda with rough-hewn wood columns and a Spanish-style tile roof encircles the building, which is decidedly modern, but dissolves into its verdant surroundings like an ancient dwelling reclaimed by the jungle. psmuseum.org


