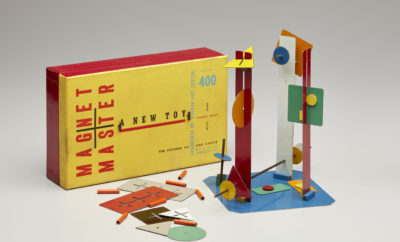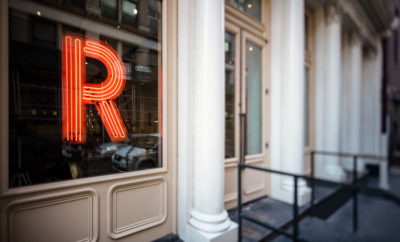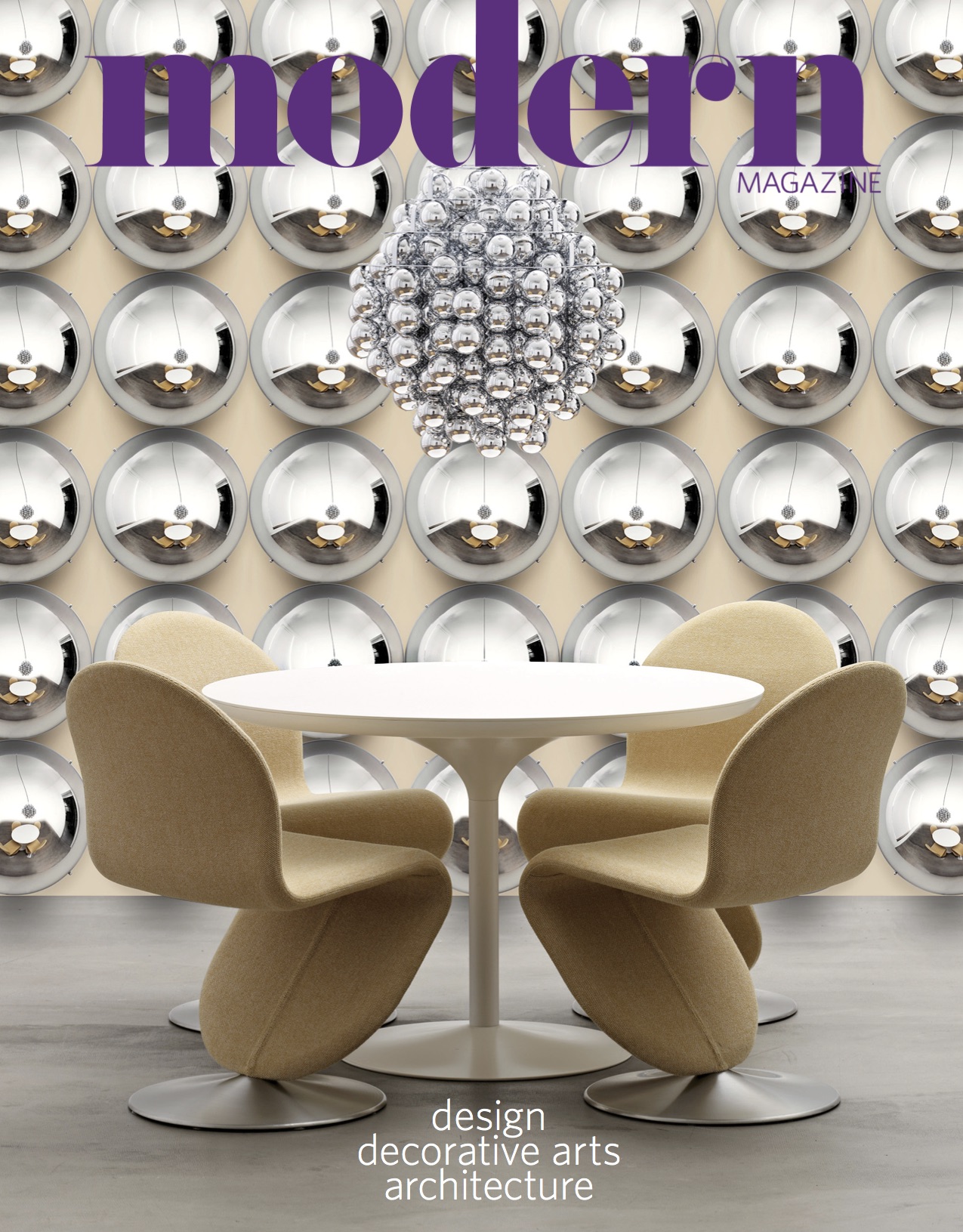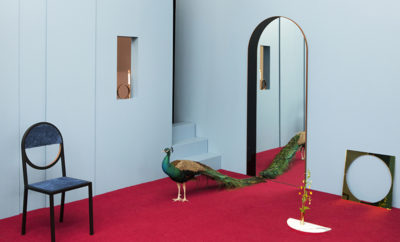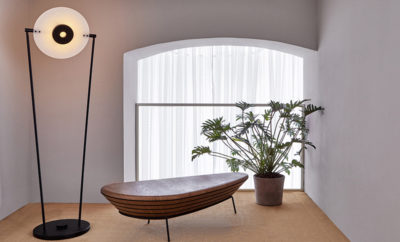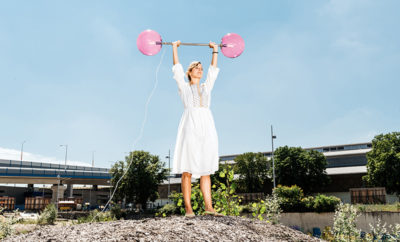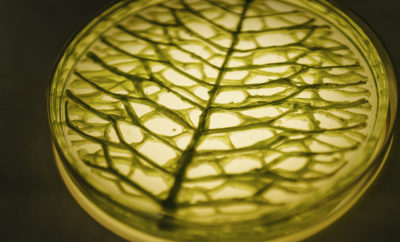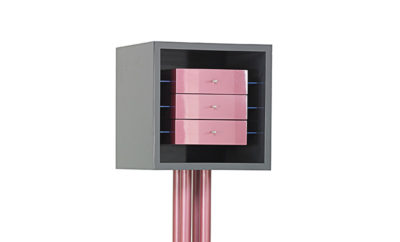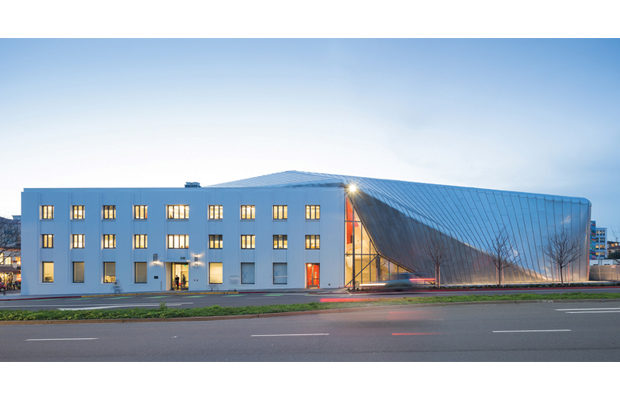 IWAN BAAN PHOTO COURTESY OF DILLER SCOFIDIO + RENFRO; EHDD; AND UC BERKELEY ART MUSEUM AND PACIFIC FILM ARCHIVE
IWAN BAAN PHOTO COURTESY OF DILLER SCOFIDIO + RENFRO; EHDD; AND UC BERKELEY ART MUSEUM AND PACIFIC FILM ARCHIVE
Architecture
BERKELEY’S NEW MUSEUM SHINES
DILLER SCOFIDIO + RENFRO seems to be everywhere in California these days. Since October, three major projects by the firm have debuted around the state: the Broad Museum in Los Angeles, the McMurtry Building (home to Stanford University’s Department of Art and Art History), and, most recently, the University of California’s Berkeley Art Museum and Pacific Film Archive. This conjoined art and film resource is not only the best of the three buildings, but the most accomplished of DS + R’s flourishing career.
It is also the only one that is not wholly new. It is a suave adaptation and expansion of a Works Progress Administration (WPA) project—the university’s 1939 art moderne printing plant. DS + R enlarged the facility in several directions: it excavated a vast lower level, designed a new addition at the rear, and lightened and brightened the building’s interior with skylights and large new windows on the fac?ade that blur the visual distinction between inside and out. The complexity of the redesign is a reminder that the firm’s forte is thoughtful attention to function and context, resulting in such urbane syntheses of old and new as the High Line and its nuanced alterations to Lincoln Center.
DS + R’s charge at Berkeley was far from simple—to clarify, enhance, and unify an institution that has seemed like two given its double focus on art and film. For the first time, the museum and the Pacific Film Archive—one of the nation’s premier film presenters and study centers—will share an entrance. 450 films will be screened annually in the museum’s theaters and occasionally on the thirty-foot-wide screen on the building’s exterior north wall. Other innovative features include a printmaking studio open to the public and a stunning amphitheater adjacent to the entrance and designed for either performance or simply hanging out. Its seating constructed of lovingly hand-hewn pine by craftsman Paul Discoe from trees felled on the site is one of several echoes of the past. Others include the preservation of a bit of the printing plant’s badly worn, end-grain redwood floors for the museum’s single permanent collection gallery and a circular staircase in the office wing.
DS + R had a tough act to follow in Mario Ciampi’s seismically challenged, 101,000-square-foot museum completed in 1970 and now shuttered. As idiosyncratic as Frank Lloyd Wright’s Guggenheim—and as controversial—Ciampi’s cavernous concrete building suggests a brutalist bunker as imagined by Picasso in his cubist period. DS + R has produced a maller but more functional, 82,000-square-foot structure in the new museum across campus with more exhibition space than its predecessor—25,000 square feet in six distinct galleries. All of them are currently devoted to Architecture of Life, a celebratory exhibition organized by museum director Lawrence Rinder. It not only features gems from the permanent collection (primarily), but works culled from the university’s scientific labs, architectural archives, and other non-traditional sources. A poetic ode to the richness of creative vision and ways of knowing, it is also a valentine to the authority and vitality of this newly repurposed building and its talented creators.



