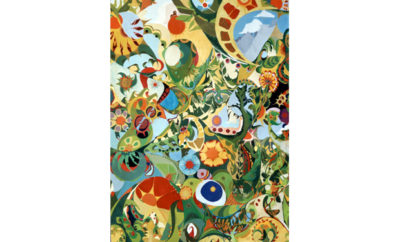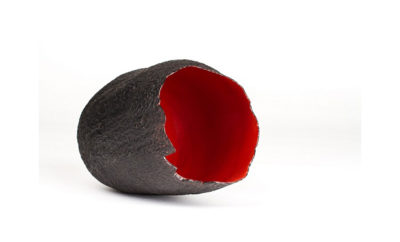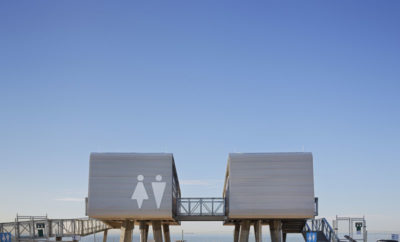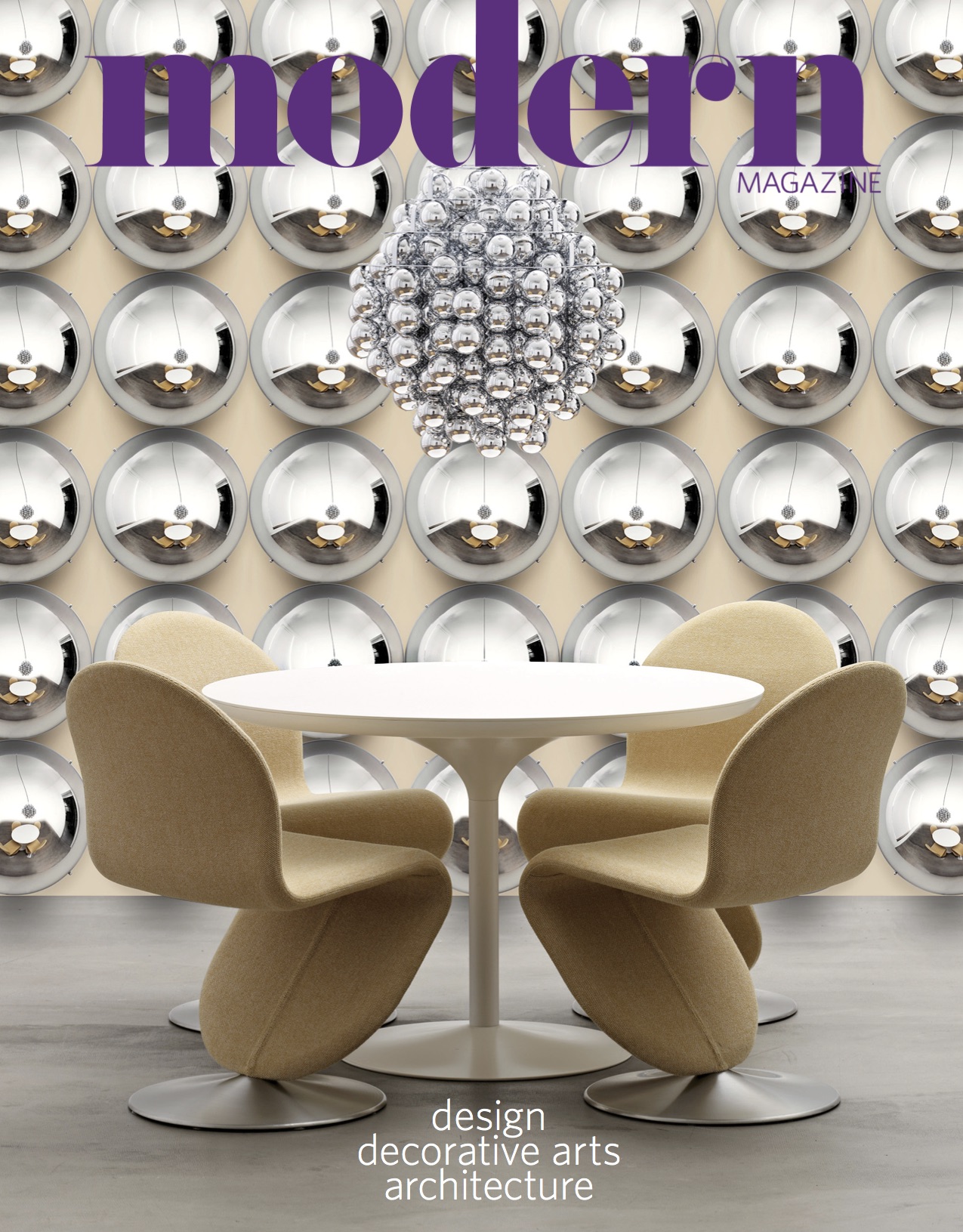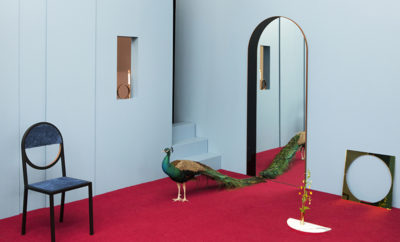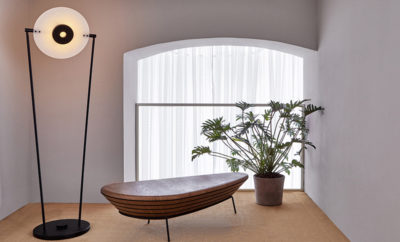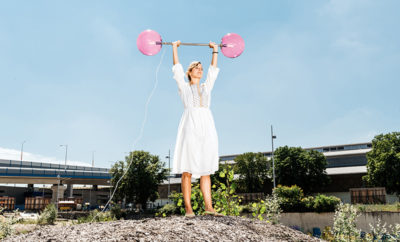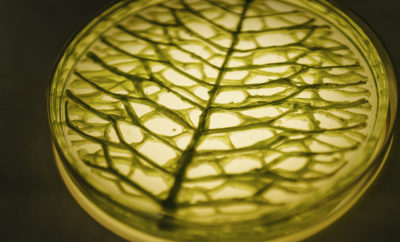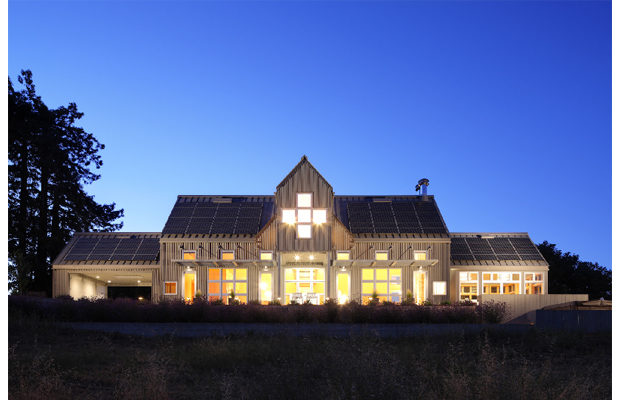
Feature
A GREEN, WELL – LIGHTED PLACE
A new house in Sonoma makes the most of an extraordinary site and picturesque landscape while invoking the architectural traditions of this Northern California wine-growing region.

Under a soaring birch-framed ceiling, the “great room” in the Sonoma House, designed by Tigerman McCurry Architects, accommodates cooking, dining, and relaxing. A bridge connecting the second floor bedrooms to a balcony spans the great room.
BACK IN 2001 THE ARCHITECT MARGARET MCCURRY got a handwritten letter from California. She did not know the sender, but the letter contained a plea that was impossible to ignore. “Our ranch house burned down over three years ago in Sonoma County,” the letter began. “The only thing of the main house left standing is the fireplace chimney. It was a solidly built but old house that we had just renovated. Of course it was a shock, and it was sad. On the other hand, I can’t but feel excited about the possibilities now.” The letter writer went on to tell McCurry that “the homes you designed give me a very serene feeling. There is a quietness that surrounds me when I look at the photographs. And from what I read, I like you.”

The building, clad in lustrous zinc, is situated on a hillside surrounded by redwoods and oaks, native plants, and wildflowers. On a clear night, the lights of San Francisco are visible from the house.
Then came the entreaty (from the soon-to-be client): “I would like to have a house that is beautiful and simple with lots of light, a house that is pleasing to look at and live in.” For McCurry, a Chicago architect and partner in the firm of Tigerman McCurry Architects, those were inspirational words that were to guide the design of a refined and graceful modern farmhouse. Over the years, McCurry and her partner and husband, Stanley Tigerman, have garnered acclaim for the design of houses—in the country, on the beach, at the side of a lake—that use a modern idiom in a way that fully reflects regional traditions. This was to be no exception, a modern house that spoke to the vernacular of a region long known for both its agriculture and its ever-burgeoning wine industry.
“It’s a farmhouse, a working house, rather than a modern house that says ‘look at me,’” McCurry says. Indeed the architectural language is drawn from the forms and structures that fill the agricultural landscape, simple and rugged buildings with an innate grandeur.

A warm, neutral palette creates a comfortable and tranquil interior, a quality noted by the homeowner when she had written McCurry, “the homes you designed give me a very serene feeling. There is a quietness that surrounds me when I look at the photographs.”
Given the distance between Chicago and Sonoma, McCurry turned to her friend Heidi Richardson, a Mill Valley-based architect as a collaborator. Together they pooled their expertise, with McCurry leading the design and Richardson providing regional insights to produce a house that met the specifications of this family of four—husband, wife, and two grown children.
Chief among these was to make it fireproof, the response to the devastating fire that had taken the historic ranch house. The architecture of the agrarian landscape had yielded its own set of clues, most particularly the working farm, ranch, and vineyard buildings clad in corrugated metal. But the metal of choice here was zinc, which is not only fireproof and low in toxicity but also has a certain subdued sheen with a patina that over the years starts to look almost blue. “It is a beautiful, lustrous material that is also mined responsibly,” McCurry says.

“It’s a farmhouse, a working house, rather than a modern house that says ‘look at me,’” architect Margaret McCurry says of the residence, a contemporary interpretation of local vernacular architecture. The gables of the house also echo the slopes of the surrounding hills.
The setting has a quiet grandeur all of its own, four hundred acres of former cattle ranch land with redwoods and live oaks. To maximize the views on this rolling terrain, the house was set on a knoll, a site carefully chosen after architects and clients drove all the old farm roads crisscrossing the parcel. “It’s the views, but more than that, great views. You can see San Francisco on a clear day,” Richardson says, adding, “Though you can see the city from the house, you can’t see the house from the road. It’s a great chunk of land with great views and a lot of privacy.”
The main living space is a “great room” that accommodates cooking, dining, and relaxing; it is bisected by a bridge that crosses from the second floor bedrooms to a balcony, creating dramatic architectural moments within the house as well as those dramatic vistas in the landscape beyond (it is from this spot that on a clear night you can see San Francisco). Also on the ground floor are an artist’s studio for the wife (and original letter writer), a soundproofed office for the husband (a businessman and pianist), a master bedroom complex, an enclosed “endless pool,” and exercise facilities.

In the sunroom, gray walls and furniture upholstered in green, cranberry and wine—including James settees, James lounge chairs, and Nika ottomans, all by Montis—create a lively conversation space in an otherwise neutral interior. For quieter activities, the study provides a peaceful retreat.
One goal of the design was to be environmentally conscious. The landscape is composed entirely of native plants and trees. Solar panels on the hillside heat spring water; photovoltaic cells on the roof not only provide power to the house but allow the owners to return energy to the grid. Walls and ceilings are paneled in sustainably farmed birch that McCurry says gives the feeling of “the inside of a violin.” Instead of expansive glass windows, the architects chose to assemble a grid of individual windows, which not only reduces heat transfer but also establishes an aesthetic connection to the vernacular houses in the countryside, as well as, McCurry notes, “a delicate balance between solid and void.” Further, the architects sought to reduce the house’s visual impact by breaking down the volume with gables that also echo the slopes of the hilly terrain.
Both architects cite the lighting that was done by Darrell Hawthorne of Architecture and Light of San Francisco as being a key part of the design, with lighting that was unobtrusive and yet enhanced the spaces. The furniture was sourced from such stellar purveyers as Knoll, Minotti, Cassina, B&B Italia, Maxalto, Metteograssi, Montis, and Flou. “Since the house interiors had such a neutral palette,” Richardson says, “we decided to add an element of whimsy through the color selections of the textiles. The colors reflect the spectrum of wildflowers on the site and are designed to reinforce the sense of indoor-outdoor living. It’s a mandate fulfilled: here indeed is “a house that is beautiful and simple with lots of light, a house that is pleasing to look at and live in.” And on a clear night you can see San Francisco.


