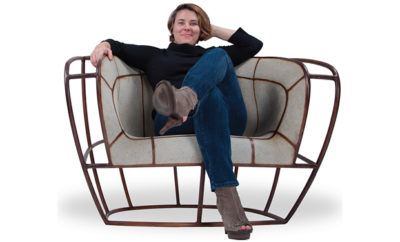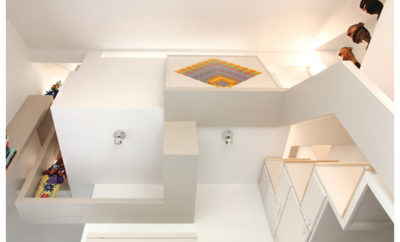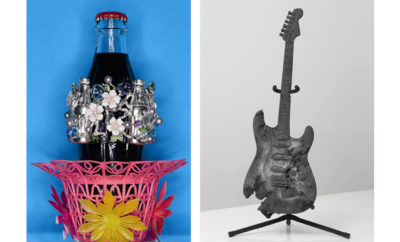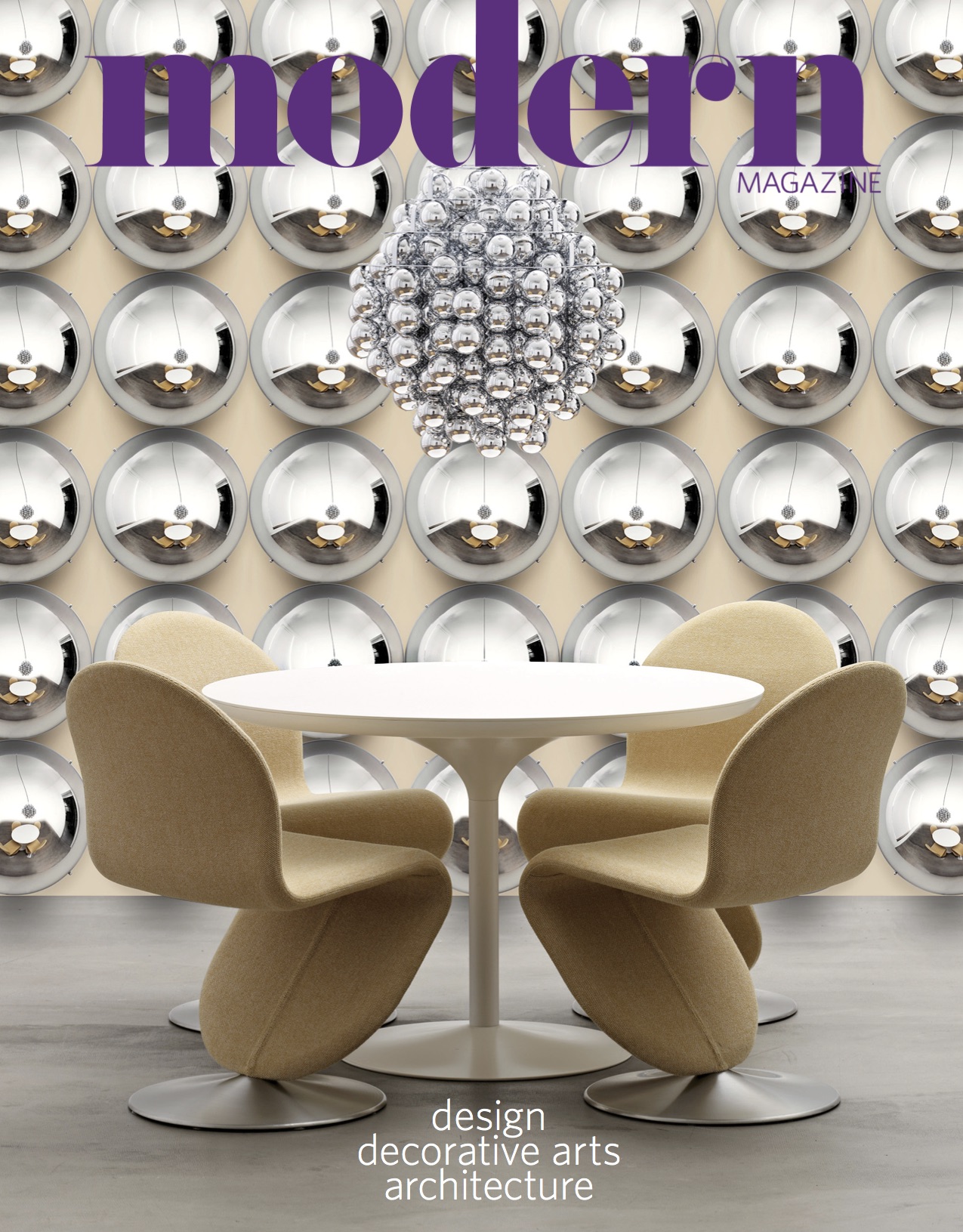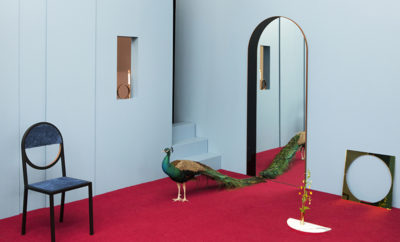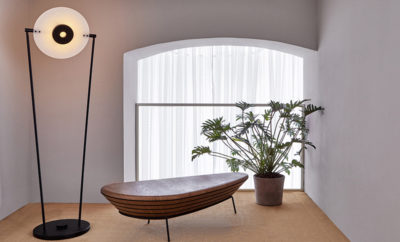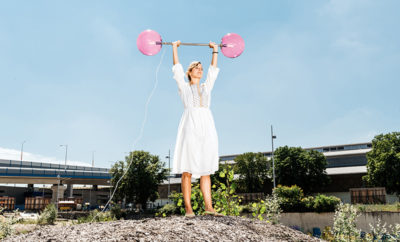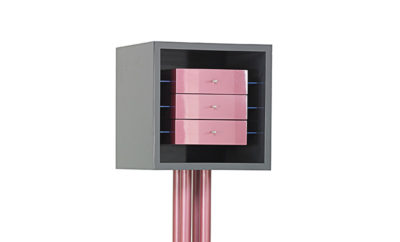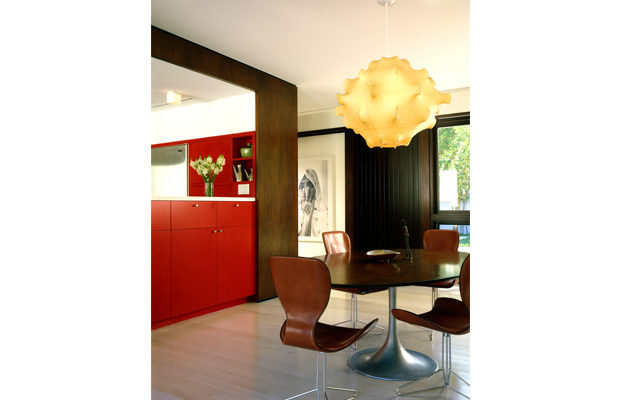 Interior view of the Sospiro Canal house in Fort Lauderdale, Florida, designed by Deborah Berke and Partners. Catherine Tighe photo.
Interior view of the Sospiro Canal house in Fort Lauderdale, Florida, designed by Deborah Berke and Partners. Catherine Tighe photo.
Feature
A FINE-TUNED EYE
DEBORAH BERKE IS FEELING RELAXED. After decades of practice, she is at ease in her approach to design and its relationship to the art of living. Her architecture and interiors are often described as refined, spare, minimalist, or restrained, so her casual attitude comes as something of a surprise. “When I was young I was so worried about being taken seriously,” she said recently, sitting in her light-filled studio in Manhattan’s Flatiron District. “Now I’m much more comfortable focusing on the things I love.”
For Berke that means, in addition to architecture and design, “food, people, parties, art, sex, sleep,” all of which figure prominently in her growing firm’s body of work. Call it her sensualist phase.

Contemporary art and design find a comfortable home in the Sospiro Canal house in Fort Lauderdale, Florida, designed by Deborah Berke and Partners. The coral stone house has large expanses of glass subdivided by dark wood frames and punctuated by opaque panels for hanging art. Broad overhangs and mature palms provide shading and privacy.
Berke’s practice is divided into three main areas: apartments and houses, hotels, and cultural projects, including galleries, museums, and performing arts centers. She is focused on creating spaces that elevate the mind and satisfy the body through casual, modern environments that reflect the desires of clients and the particular qualities of each site. Her interests are reflected in the work and the work feeds back into her interests.
A sense of proportion and strong, clear volumes define Berke’s architecture
The three areas of her practice grew out of the history of her firm. Early in her career Berke worked on loft and apartment projects for artist friends—a chicly austere apartment for the well-known graphic designer Fabien Baron in 1999 garnered wide attention—which led her to working with galleries and art collectors. This client base is frequently involved with the institutions for which she now works, and owns or stays in the hotels she designs.

Berke’s firm transformed a row of nineteenth- century warehouse buildings
in Louisville, Kentucky, into the first 21C Museum Hotel, which showcases the art collection of the hotel’s owners.
Clients return for multiple projects because of shared interests and values. Known as a modernist, Berke has also designed a number of houses over the years that draw on vernacular buildings or historic precedents, including work at the now seminal new urbanist development of Seaside, Florida. She isn’t a chameleon, though, because the same sense of proportion and strong, clear volumes define the architecture, no matter if the roof is flat or pitched.
One house of which she is particularly proud is the Sospiro Canal house in Fort Lauderdale, Florida. Situated on a slightly sloping site, visitors enter on one level, which steps down to larger living spaces that open out onto the canal. It is a thoroughly modern house, yet it feels both warm and substantial, and grounded in its setting. “The house is luxurious, but the life of the house is very casual—with art, dogs, grandchildren,” she says. “It’s casual, but not careless.”

A minimalist apartment for the renowned designer Fabien Baron solidified Berke’s reputation as a go-to architect for artists and art collectors.
In addition to the careful use of the sloping site, Berke alternated massive volumes of sustainably harvested coral stone with broad expanses of glass, giving the house a rooted presence. More private spaces, like a study and a powder room, are concealed behind the large masses of stone. Wide overhangs help create a sense of protection from the sunlight and create a sheltered terrace, adding a layer to the sequence of spaces from outdoors in. “The sunlight in Florida can be quite harsh, so I didn’t want the house to feel too exposed,” she says. Berke retained mature palm trees on the site and moved them canal-side, further buffering the house from the outside.
This attention to how mind and body perceive and experience space is at the heart of Berke’s work. Though the house is open with large views, she was also keen to maintain a sense of enclosure and privacy within. The expanses of glass, which include opaque panels for hanging art, are framed in wood, deftly balancing views out with contemplative moments for the collection—creating an interplay between background and foreground, art and nature. For the same clients Berke also designed a New York apartment overlooking Central Park, which, though entirely different in location and purpose, shares a sensibility with the Fort Lauderdale house.
The Louisville, Kentucky–based 21C Museum Hotel chain allows her to draw on all three areas of her professional practice. Founded by art collectors Laura Lee Brown and Steve Wilson, each of the chain’s boutique hotels includes residential-feeling rooms, a destination restaurant that draws on local food traditions, and museum-quality galleries for rotating exhibitions of Brown and Wilson’s collection as well as touring exhibitions. Berke’s firm has completed 21C Museum Hotels in Louisville, Cincinnati, and Bentonville, Arkansas, and locations in Lexington, Kentucky, and Durham, North Carolina, are planned or under construction.

The Bentonville, Arkansas, branch of 21C is the first hotel in the chain built from the ground up. Public areas are located in the low-rise building, which relates to the scale of Bentonville, while the guestrooms are located in the four-story block behind. Clerestory windows draw light into the hotel’s lobby gallery space.
The Louisville and Cincinnati hotels repurpose existing buildings, while the Bentonville branch is a new, free-standing structure. In all three projects, Berke’s architecture is both assertively contemporary—with her characteristic strong, rectilinear volumes—while also restrained, and, at times, even domestic. “I love designing hotels,” she says. “They’re escapist spaces where you can have heightened experiences.” Much of Brown and Wilson’s art collection addresses issues of identity, sexuality, and the body, so Berke’s architecture lets the viewer experience this sometimes challenging work, while also providing spaces that are serene and comforting.
The Bentonville building is divided into two distinct zones: the public area, which includes the restaurant, lobby and ballroom (these last also function as galleries), are located in a single-story building, while the approximately one hundred hotel rooms are placed behind in a four-story structure. By situating the public areas on the ground floor—and in an approachable, one-story building—Berke helps make her sophisticated hotel relatable in low-rise, small-town Bentonville (the home of Walmart and the new Walmart-funded Crystal Bridges Museum of American Art).

A new performing arts building at Bard College employs Berke’s characteristically clear set of volumes. Practice and performance spaces are dignified and light-filled. Berke created custom acoustic panels that hang on the wall like works of art.
This balance of worldliness and humbleness reflects the attitude of the architect herself. Berke—who is engaging, intelligent, and funny in person—is the opposite of the stereotype of the re- mote, intimidating (and typically male) architect. She’s confident enough that she doesn’t have to shout her accomplishments. A recently completed teaching and performing arts space at Bard College in Annandale-on-Hudson, New York, makes the point by comparison with another better-known music building on campus, Frank Gehry’s Richard B. Fisher Center for the Performing Arts. While Gehry’s building flaunts florid metal curves on its primary facade (it’s an updated version of the “decorated shed,” since the back of the building is a conventional concrete box), Berke’s Conservatory of Music building is a pair of simple volumes clad in contrasting colors of dark brick and white stucco.
Inside, the spaces are carefully tailored to its users, primarily students of music and dance. Rehearsal and recital spaces are given equal attention, and all have natural light. One recital space is wrapped in warm wood panels while another features fabric acoustic panels arranged like works of art against stark white walls. For Berke, working on these spaces is particularly gratifying because they serve people who dedicate their lives to cultural endeavors, including art students, faculty, and administrators. These clients are demanding and highly particular, she says, but the resulting architecture benefits from that intense relationship between architect and designer.
Berke’s deceptively simple designs allow for clients and users to inhabit the spaces with dignity. She creates and sets the stage for the art of life to happen, and then she takes a place right at the center to participate in and enjoy the show.


