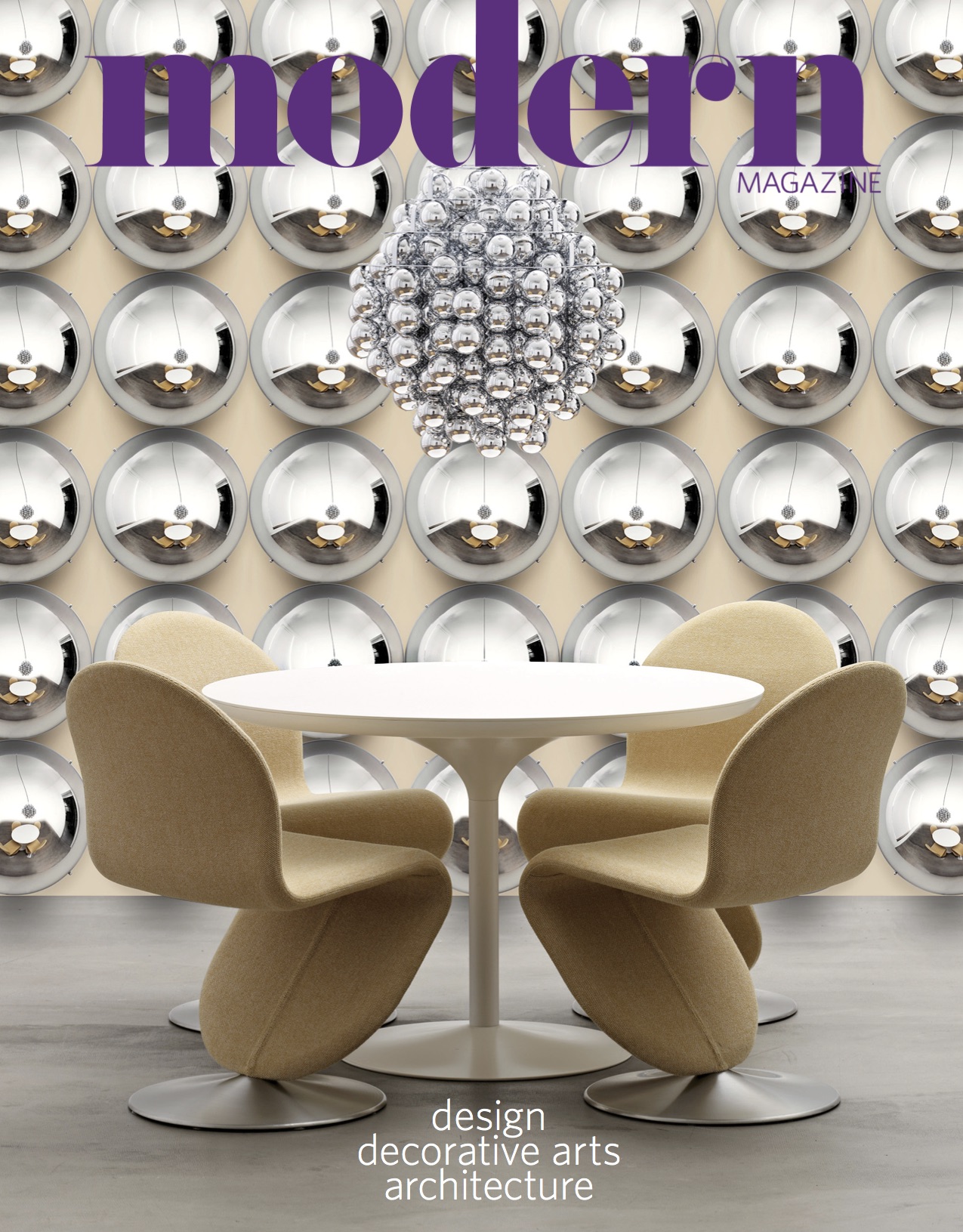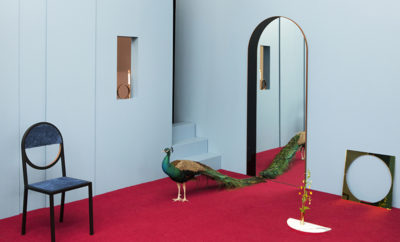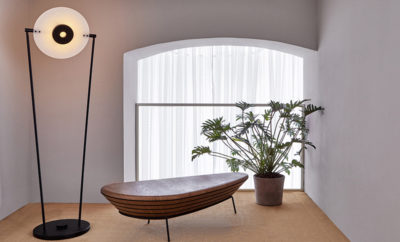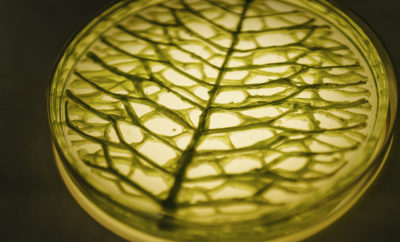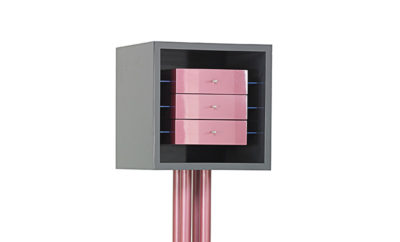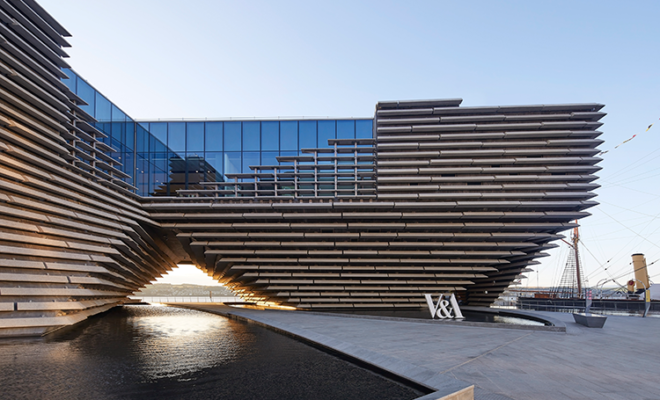 Exterior of the V&A Dundee, the Victoria & Albert’s new museum in Scotland. Except as noted, images © HUFTON+CROW, COURTESY OF V&A DUNDEE. ALAN RICHARDSON PHOTO.
Exterior of the V&A Dundee, the Victoria & Albert’s new museum in Scotland. Except as noted, images © HUFTON+CROW, COURTESY OF V&A DUNDEE. ALAN RICHARDSON PHOTO.
Architecture
Great Scots
FORMER PRESIDENT ULYSSES S. GRANT TOURED Europe in 1877 right after serving two terms in office. The Union Army Civil War hero was on a ticker-tape world trip and wanted to see one of the marvels of the modern age, the lattice-girdered bridge that spanned the wide mouth of the River Tay in Scotland. It was then the longest bridge in the world, at nearly two miles. Grant’s assessment: a “mighty long bridge to such a mighty little old town.” About two years later, the bridge, the pride of Victorian engineering, made of cast-iron columns with wrought-iron cross-bracing, collapsed in a winter storm, taking with it approximately seventy-five souls. It was replaced by the present steel and iron structure.
Grant’s “mighty little town” is Dundee, the fourth largest city in Scotland, and the presidential slur has never been forgotten—or forgiven—by its citizens, known as Dundonians. Today, Dundee has another marvel jutting out into the silvery Tay, the Kengo Kuma–designed building for V&A Dundee, a new museum that aspires to be “the living room for the city.” V&A stands for Victoria & Albert, the quintessentially British museum in London that acts as the guardian and arbiter of British-based design. Kuma is a Japanese architect whose trademark is a flowing form that deliberately obfuscates the boundaries between inside and outside.
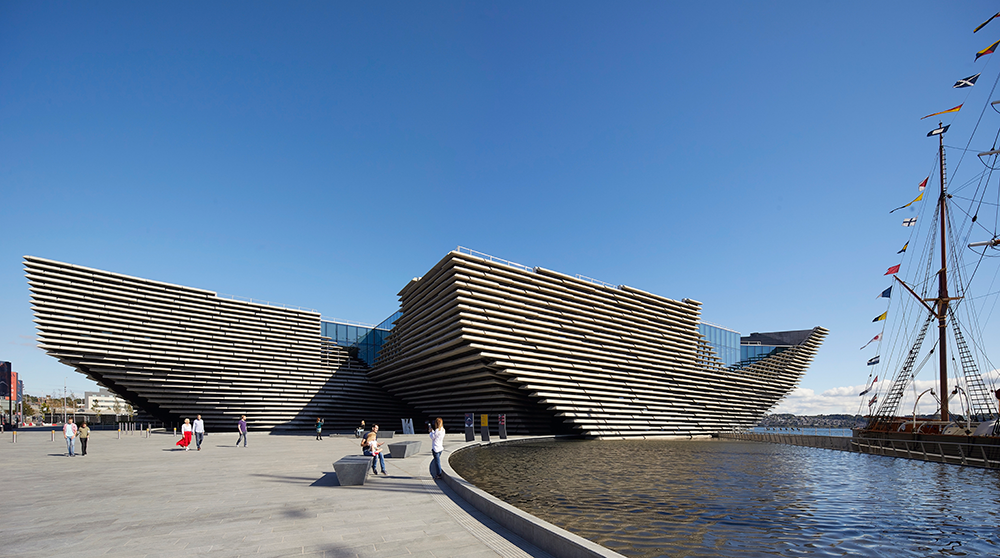
The building’s architecture is inspired by Scotland’s cliffs and shipbuilding history, utilizing both land and water.
Without a doubt, V&A Dundee is a most welcome cornerstone for the city’s urban regeneration and its connection with the waterfront. The new museum stands next to Captain Robert Falcon Scott and Ernest Shackleton’s ship Discovery, which transported the British explorers to Antarctica, and jack-up rigs from the North Sea oil and gas industry are berthed within sight. Dundee’s economic past was shaped by the sea—shipbuilding, fishing, whaling, and merchant trading—as well as the famed Three Js: the jute-weaving industry that made sacks and bags; jam made from the rich berry fields of the nearby Carse of Gowrie; and journalism, as the home of publishing giant DC Thomson.
Today, dwindling traditional industries have been replaced by computer games. The city is a maker of international hits such as Grand Theft Auto and the console version of Minecraft, while the local Abertay University is a world leader in computer game design. The local National Health Service teaching hospital, Ninewells, in partnership with the University of Dundee, has produced Nobel Prize-winning medical research. Yet Dundee has suffered terribly from postindustrial decline, totting up some of the worst poverty and health statistics in Scotland. So when it was mooted that the Victoria & Albert would build a satellite venue in Dundee celebrating the cream of Scottish design, there was rapturous support.
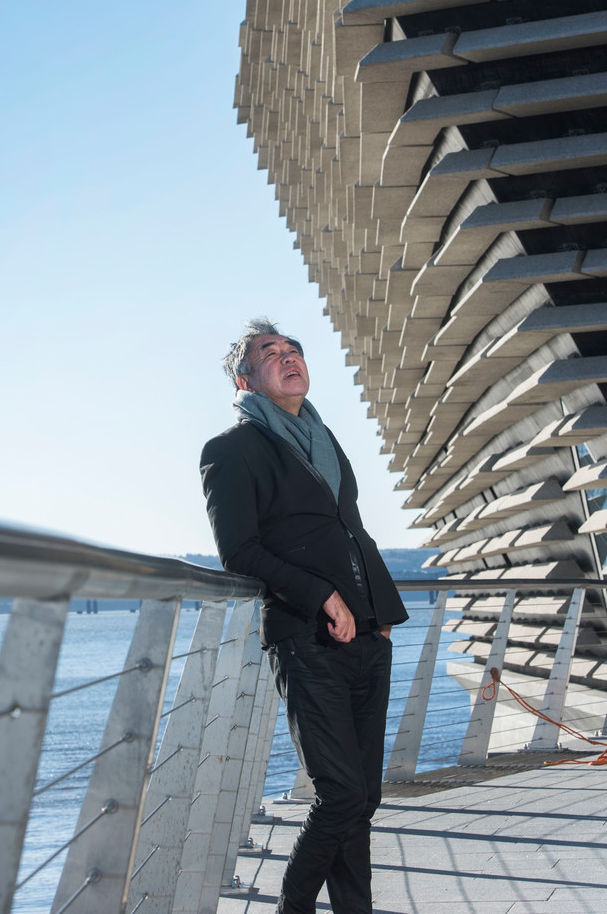
Kengo Kuma, architect of the V&A Dundee.
Kuma won the design competition in 2010, and worked with Maurizio Mucciola, who undertook much of the project work. Ground was broken in 2015 and construction was completed in January 2018. After this, the interior and exhibition fit-out continued until the grand opening in September 2018.
The architect first ventured to Scotland more than thirty years ago and felt there were similarities between the Tohoku area of northeastern Japan and the northeast of Scotland. He conceded the Japanese learned a lot from industrial Scotland. “The mentality of the people is similar—there is a toughness they share. My family comes from Nagasaki, where the nineteenth-century Scottish industrialist Thomas Blake Glover [the co-founder of Mitsubishi] worked. Japanese modernism started from Nagasaki because of Glover,’’ he explains.
Kuma wanted the V&A Dundee building to be reminiscent of the rugged cliffs of the Scottish coastline. The cast-stone facade panels, triangular and rhomboidal in cross-section, are stacked to leave a gap between each layer to create this effect. “The facade panels hanging from the concrete wall are critical to give the building its unique appearance and to create the organic relation between the building and the river. The randomness of the panels’ layout gives the building a natural appearance, helping to make the building less intimidating and more welcoming for visitors,’’ Mucciola says.
The visitor heading north by train will enjoy sweeping seascapes from Edinburgh through the ancient Kingdom of Fife. As the train crosses the Tay Rail Bridge, Dundee comes into view. On first sight, V&A Dundee looks more like the shipyard construction of a gray warship clearly jutting out into the firth, rather than a bird-speckled sea cliff.
While V&A Dundee has elements of Kuma’s other work, it is a unique fit for the city. “Some aspects of the project refer to ideas present in other projects from Kengo Kuma, such as the use of a void at the center of the building to create a connection between the two sides [in Dundee’s case: the city and the river], or the use of small fragmented elements in the external and internal facades,” explains Mucciola. “However, the way these architectural ideas are translated into reality in V&A Dundee is different from any other project.’’
The precast panels on the facade—there are 2,500 of them—hang from a dark concrete wall with a double curve, providing the building an organic shape that creates a natural relation between the building and the water surrounding it. “The texture of the facade panels is very rough with the intent to create variation and avoid uniformity,” says Mucciola, “and to give it the ability to age naturally and beautifully.’’
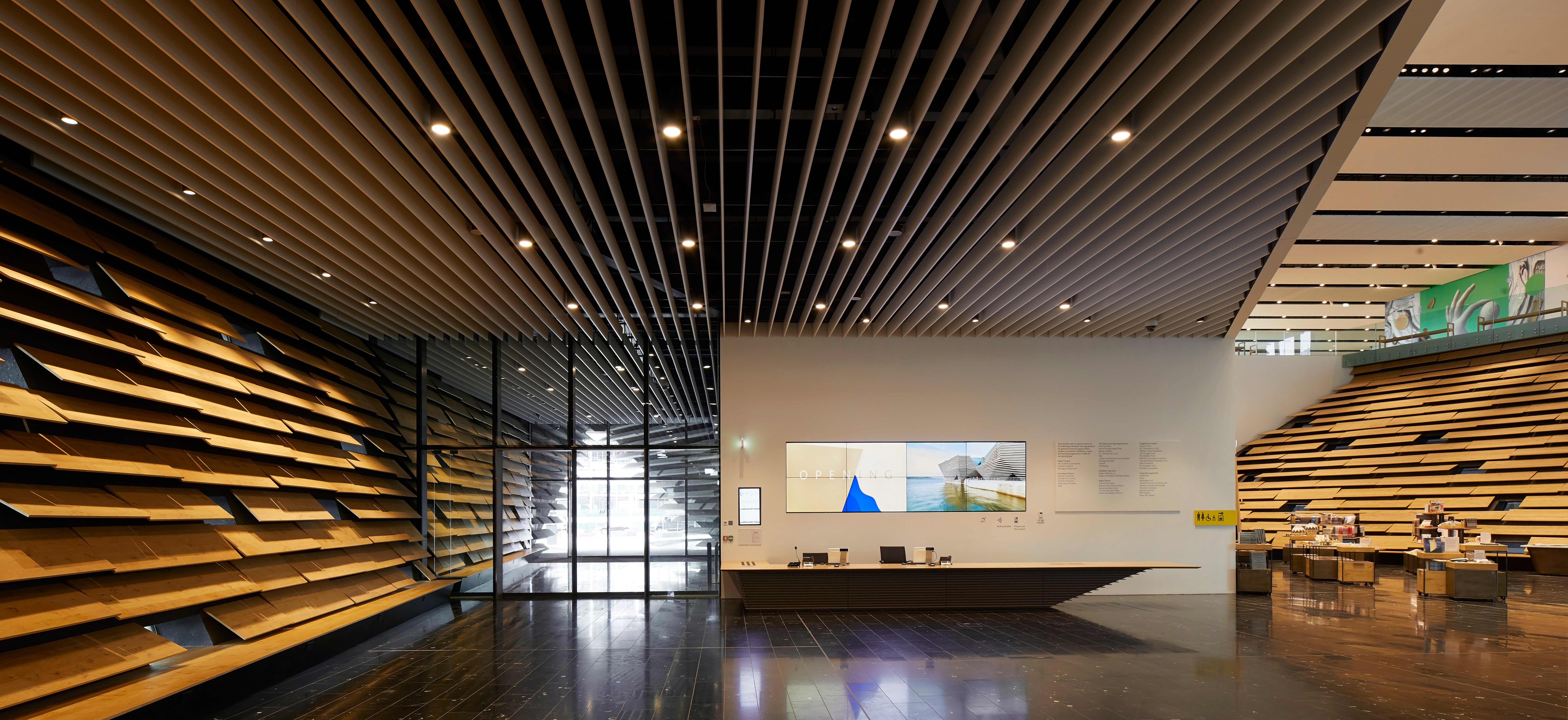
The walls of the museum’s interior mirror the building’s exterior.
You enter through sliding glass doors, and the signage—for a design museum—seems rather pedestrian. The requisite sponsors’ names and government’s proof of involvement dominate a nearby wall, an overbearing aspect of life in Scotland. The central groundfloor piazza is a catalyst for activity and retail, with its shop and café.
“Considering how severe the climate in Scotland can be, especially during the winter months, it was important to bring warmth into the museum. The starting point for my thinking was the warm living room where people gather in the center of a house,’’ Kuma says. This effect is definitely achieved. Slanted oak wall panels, which resemble the inside of a massive rowboat, lend the space a comfortable air. While the windows in the upstairs restaurant look out on the river and the famous railway bridge, smaller slit windows elsewhere offer only a postcard view of the river.
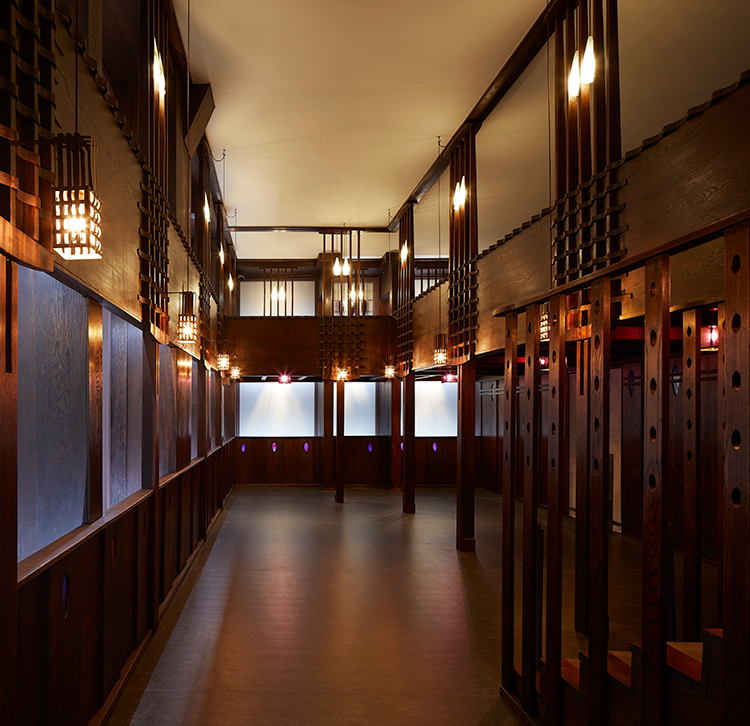
Charles Rennie Mackintosh’s Oak Room, 1907–1908, has been meticulously conserved, restored, and reconstructed through a partnership between V&A Dundee, Glasgow Museums, and the Dundee City Council.
Overall, the concourse idea is reminiscent of a modern airport terminal, with stairs and elevator leading up to a departure lounge. As yet, in this critic’s mind, the wow factor is missing. The Scottish Design Galleries, where the outstanding Oak Room, a masterpiece designed by Charles Rennie Mackintosh in 1907–1908, has been restored and assembled, are rather cramped— a feeling exacerbated during the museum’s opening three weeks, when the hundred thousand visitors who came greatly exceeded expectations.
Yet those numbers confirm that V&A Dundee is a joy for the Dundonians, and that the idea of the “living room” has been taken to heart by local folks. “The very positive reaction from many people is the most rewarding aspect of the entire project. People seem to love the building, which makes me very proud,’’ says Mucciola.
Event programmers will need to walk a fine line between world-class exhibitions and creating a place to hang out on a wet Sunday. Counting visitors is one thing, but building a gallery that truly celebrates world-class design in the northeast of Scotland is quite another. It will be interesting to see how this is reconciled. Kuma’s building in Dundee is certainly a brilliantly striking structure, but whether it does for the Scottish city what Frank Gehry’s Guggenheim has done for Bilbao in Spain remains to be seen. However, a trip to Dundee is worthwhile and for architecture aficionados there is the added bonus of seeing Gehry’s tiny masterpiece, Dundee’s Maggie’s Centre, built on the grounds of Ninewells Hospital in 2003. Even Ulysses S. Grant himself would surely see Dundee in a whole new light.


