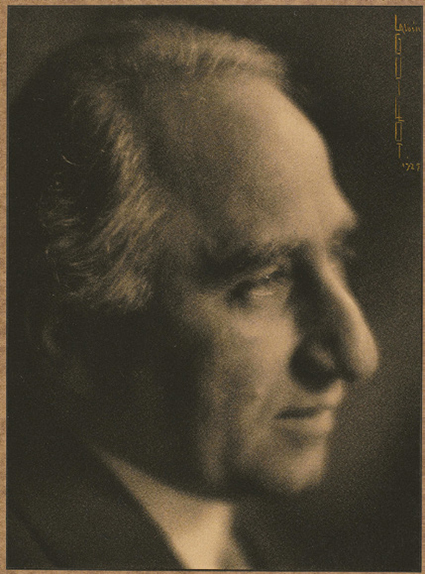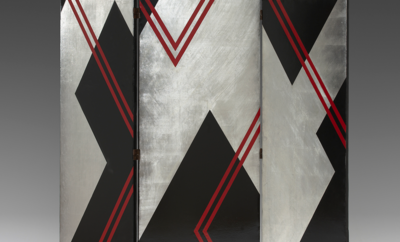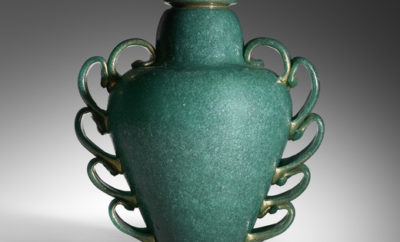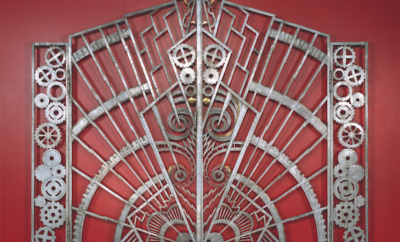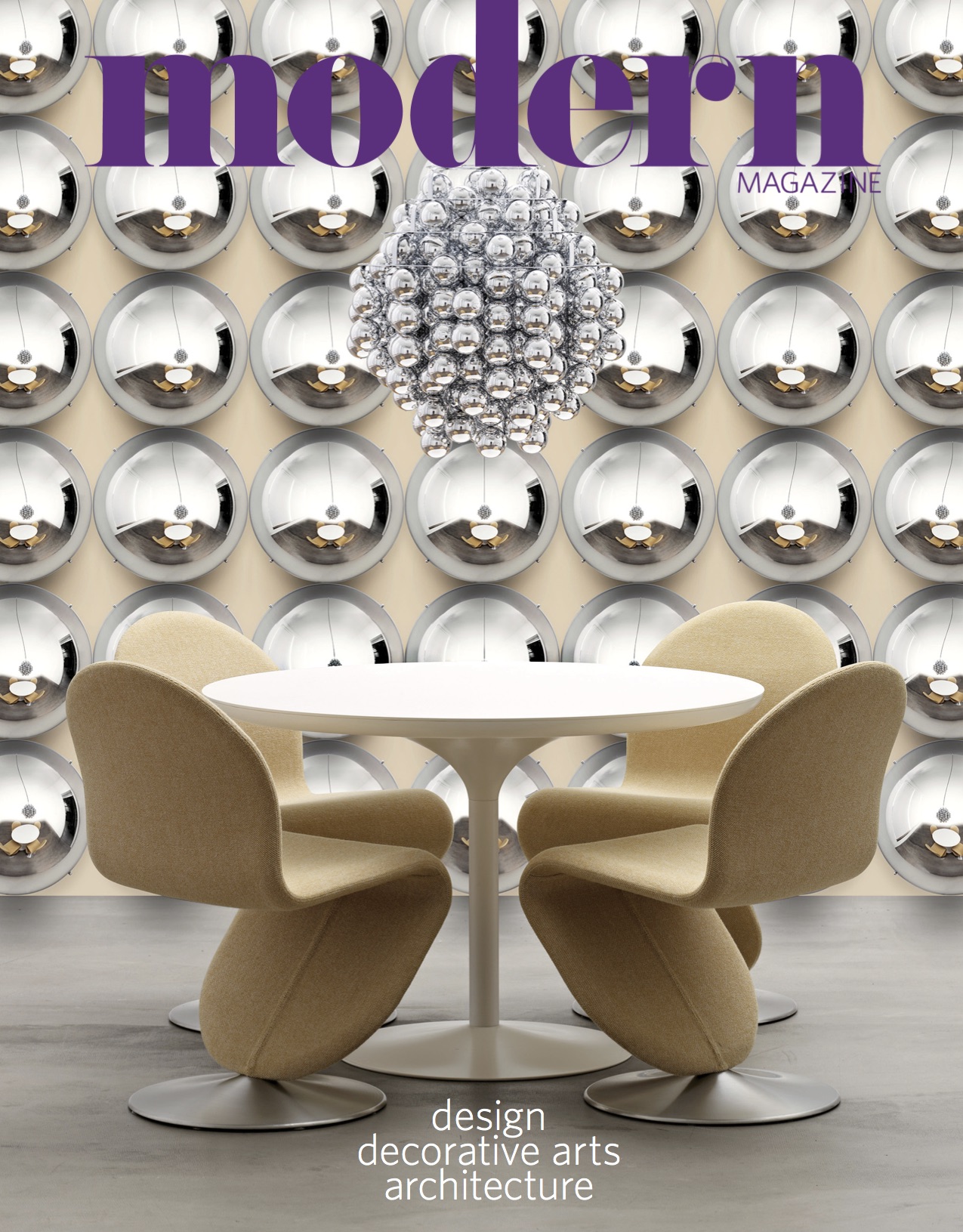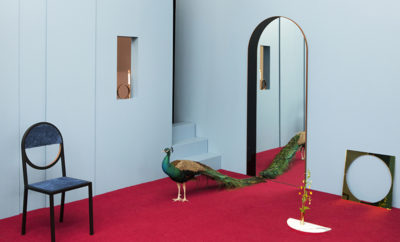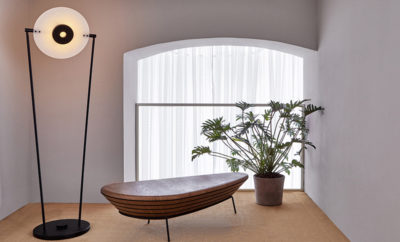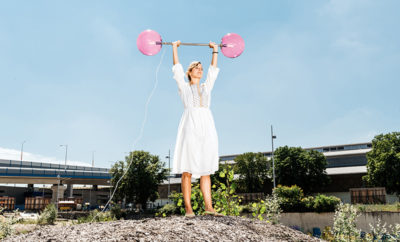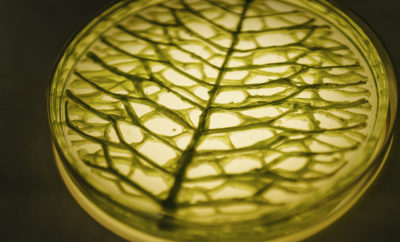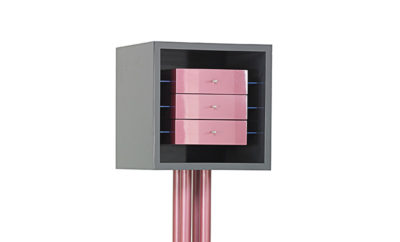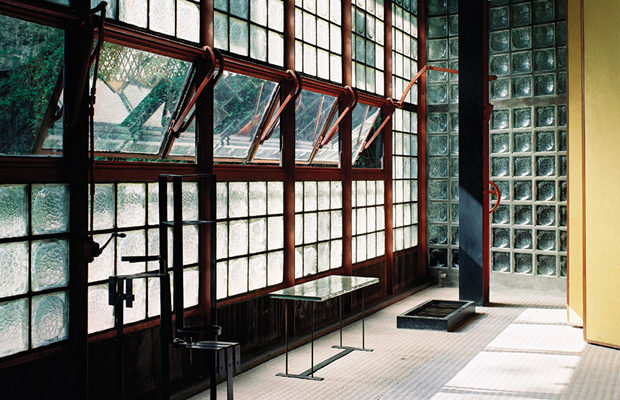
Exhibition
Pierre Chareau: Design at the Intersection
ON SEVERAL OCCASIONS AROUND 1929 OR 1930, Le Corbusier dropped by 31 rue Saint-Guillaume in Paris’s septième arrondissement on his way to work. Here, an astonishing building was being erected, its two solid planes of translucent glass bricks rising starkly amid the eighteenth-century ashlar. What did Le Corbusier think of what he saw? Was he critical, admiring, or ambivalent toward the building and its architect, Pierre Chareau? Whatever his opinion of the Maison de Verre, bands of glass brick appeared on the facade of the apartment building—his own—that Le Corbusier designed the following year for the rue Nungesser et Coli.
Chareau and Le Corbusier’s first meeting would not have been on the building site, nor would their last: the men were roughly the same age, may have traveled in overlapping social circles, participated in several of the same expositions, and were both founding members of the Congrès Internationaux d’Architecture Moderne. But as Le Corbusier’s legacy loomed increasingly large over the twentieth century, Chareau’s was largely lost to history for decades, perhaps in part thwarted by the standard of Corbusian modernism. Pierre Chareau: Modern Architecture and Design at the Jewish Museum in New York until March 26, 2017—the first exhibition devoted to Chareau in the United States—goes a long way toward correcting this omission and establishing Chareau as a meaningful proponent of modern design.
While Chareau’s work was less subversive than Le Corbusier’s, it’s a mistake to regard it as conventional or Chareau as indifferent to the modern project
Bordeaux-born Chareau launched his career and was his most productive in Paris during the interwar years, a painfully brief period of peace but also of creative fecundity as artists and architects reacted to the new material, and existential realities of World War I. In France, a network of organizations and exhibitions emerged to nurture the decorative arts and to reassert the nation’s position as the world’s arbiter of good taste. Chareau, as an increasingly successful ensemblier—an interior designer— participated in several, most notably the 1925 Exposition Internationale des Arts Décoratifs et Industriels Modernes. While the fair’s program was explicitly anti-historicist, much of the work on display indicated—to our contemporary eye—more of a gradual shift to modernism than a radical break from the past. Furniture and interiors were classically proportioned, elegant, luxurious, handcrafted, and costly. While stripped of extraneous ornament, rich veneers—mirror, lacquer, and exotic woods—and ivory, horn, and coral details were ubiquitous.
Chareau, as a member of the Société des Artistes Décorateurs—which collaborated on a proposal for a French embassy—presented a scheme for an ambassador’s study. Its most striking feature was a retractable screen whose wood panels descended from an oculus in the ceiling and fanned out to enclose a writing desk below. For his ingenious design, Chareau was awarded the Légion d’Honneur. Elsewhere on the fairgrounds stood, to the displeasure of the exposition’s organizing committee, Le Corbusier’s Pavillon de l’Esprit Nouveau, an asymmetrical composition of volumes and voids in reinforced concrete and steel, a model of standardization, a house for a new way of living.
While Chareau’s work was less subversive than Le Corbusier’s, it’s a mistake to regard it as conventional or Chareau as indifferent to the modern project. He was increasingly absorbed by new materials and forms: a 1929 propeller-shaped side table in patinated wrought iron is as industrial and essential as anything designed over the next seventy years. Chareau also regularly integrated moving parts— elements that pivot or fan—into his designs. Coatracks, tables, desks, and chairs resembled mechanisms from an elegant machine. More important, however, Chareau was cognizant of the wider social implications of design and manufacturing. He rejected mass production, likely in part because of his close relationship with craftsmen but also because of the psychological effects of homogeneity, writing: “the very idea of uniformity is odious to me. One may desire its advent, but submitting to its tyranny is repugnant.” And while he was interested in the function of residential architecture, his approach to its occupants was not prescriptive. As his friend, designer Francis Jourdain, noted,“[Chareau] applied his gifts of invention to think through the residence—not to decorate it, but to organize it as a function of the inhabitant, to take into account the resident’s material needs without ignoring the spiritual ones.” This attitude is clear in Chareau’s Maison de Verre.
Commissioned in 1927 by Dr. Jean Dalsace and his wife, Annie, the Maison de Verre doubled as both a residence and space for the couple’s frequent salons and as an office for Dr. Dalsace’s gynecology practice. Behind its glass-bricked walls, a series of staircases seeming to float in midair and hallways lit with diffused sunlight led patients to the medical office; during the day, the impression was one of light, air, and hygiene. Visitors arriving at night, however, encountered a scene of high drama: spotlights shone on the facade and shadows of figures inside flitted beyond the glowing glass walls. And as he had in the ambassador’s study, Chareau deployed clever functional details throughout the house—screens that slid or rotated to reconfigure space, a retractable stair leading from the petit salon to Madame Dalsace’s boudoir, and windows that opened and closed using a system of counterbalances—and upped the ante with industrial details such as exposed electrical conduits and steel beams.
Chareau’s career in France came to an abrupt end with the German occupation in 1940. Chareau, whose mother was Jewish (although he identified as Catholic), fled the country. Like several artists and architects before him who faced persecution by the Nazis, including Walter Gropius, Marcel Breuer, Ludwig Mies van der Rohe, and Anni and Josef Albers, he immigrated to America and arrived in New York. Although his work had been shown in the city before—his furniture was included in a 1928 exhibition of French decorative arts at Lord and Taylor, and a wrought-iron table by Chareau appears on the checklist for the Museum of Modern Art’s 1936 Cubism and Abstract Art exhibition—he had difficulty building a practice in America.
In the mid-1920s, as Chareau’s career had begun its ascent, France was also at the peak of its cultural influence. Now, with Europe at war, New York became the center of the art world and the Museum of Modern Art its top authority. Philip Johnson, the first director of MoMA’s department of architecture, assisted the Alberses, whom he’d met at the Bauhaus, by helping them secure positions at Black Mountain College. He also endorsed Gropius, Breuer, and Mies, who were included in the seminal 1932 International Exhibition of Modern Architecture, along with Le Corbusier, among others. However, as architectural historian (and current owner of the Maison de Verre) Robert M. Rubin discusses in his essay for the Jewish Museum’s Pierre Chareau catalogue, Johnson “ignored him,” confirming that “while other refugee architects benefited from Johnson’s networking, there is no documented contact between the museum and Chareau, other than relating to art acquisitions in which he played a role.” And here, Le Corbusier reappears: Johnson had accompanied him on one of his visits to the Maison de Verre. That the residence was not included in Johnson’s exhibition was, according to Rubin, a deliberate exclusion: “Johnson [was] firmly in Le Corbusier’s corner, and seem[s] to have seen other French architects as rivals.”
Chareau realized few designs for furniture and received only two architectural commissions in the United States. But one, a house and studio for Robert Motherwell, completed in 1947, radiated the same brilliance that Chareau had brought to the Maison de Verre. Under the arching steel roof of a repurposed Quonset hut—a prefabricated structure produced for the military—was an open-plan living space, its ground floor inset a few feet into the earth, its balcony level—running the length of the house—supported by steel beams and accessed by a narrow steel staircase at one end. Floors were mostly brick, with some portions concrete inlaid with coarse roundels of wood sliced from logs. Light streamed in through a thirty-sixfoot- long window retrieved from a disused greenhouse or was filtered through shades that hung like slack sails. Realized under far humbler circumstances and with more modest materials than the ambassador’s study and the Maison de Verre, Chareau’s Quonset hut affirms his commitment to modernism, but one that recognized its forebears. “In my opinion, the modern movement is but a perceptible moment in a continuous creative process,” he wrote, “whose origins can be traced back to the oldest forms of human knowledge.”


